424 Oak Street #324, Glendale, CA 91204
Local realty services provided by:Better Homes and Gardens Real Estate Reliance Partners
424 Oak Street #324,Glendale, CA 91204
$595,000
- 1 Beds
- 1 Baths
- 839 sq. ft.
- Condominium
- Active
Listed by:sebastian kouladjian
Office:tunity real estate, inc
MLS#:CRPF25247879
Source:CAMAXMLS
Price summary
- Price:$595,000
- Price per sq. ft.:$709.18
- Monthly HOA dues:$528
About this home
Opportunity! Welcome to this beautifully updated 1-bedroom, 1-bath condo on the third floor, offering bright interiors, a private balcony, and sweeping views of Downtown LA. Step inside to discover a modern kitchen with quartz countertops and a spacious open-concept living and dining area, highlighted by a cozy fireplace and a tranquil, Zen-inspired ambiance. The bedroom suite features both a walk-in closet and a sliding closet, providing generous storage. Additional conveniences include an in-unit washer and dryer, central A/C and heating, a hallway storage closet, and balcony storage. Enjoy two underground parking spaces with additional storage and access to resort-style amenities from Jenkins Properties, including a sparkling pool and spa, tennis and basketball court, BBQ and picnic areas, and secure gated entry. Located just steps from The Americana at Brand and Glendale Galleria, this home offers easy access to the 5 and 134 freeways, Griffith Park, LA Zoo, and Dodger Stadium. This turnkey gem perfectly combines comfort, convenience, and California charm in the heart of Glendale.
Contact an agent
Home facts
- Year built:1985
- Listing ID #:CRPF25247879
- Added:2 day(s) ago
- Updated:October 30, 2025 at 01:40 PM
Rooms and interior
- Bedrooms:1
- Total bathrooms:1
- Full bathrooms:1
- Living area:839 sq. ft.
Heating and cooling
- Cooling:Central Air
- Heating:Central
Structure and exterior
- Year built:1985
- Building area:839 sq. ft.
- Lot area:2.41 Acres
Utilities
- Water:Public
Finances and disclosures
- Price:$595,000
- Price per sq. ft.:$709.18
New listings near 424 Oak Street #324
- Open Sun, 2 to 4pmNew
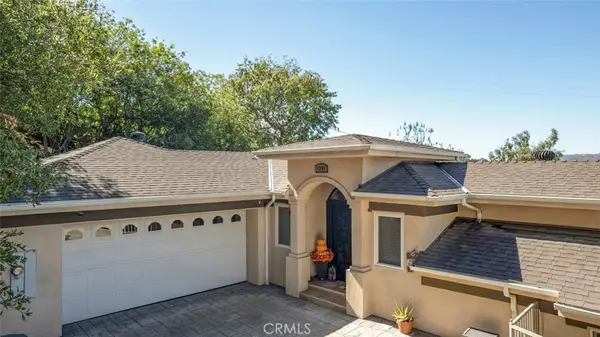 $1,650,000Active3 beds 5 baths3,198 sq. ft.
$1,650,000Active3 beds 5 baths3,198 sq. ft.1301 Corona Drive, Glendale, CA 91205
MLS# GD25249938Listed by: COLDWELL BANKER HALLMARK - Open Sat, 2 to 5pmNew
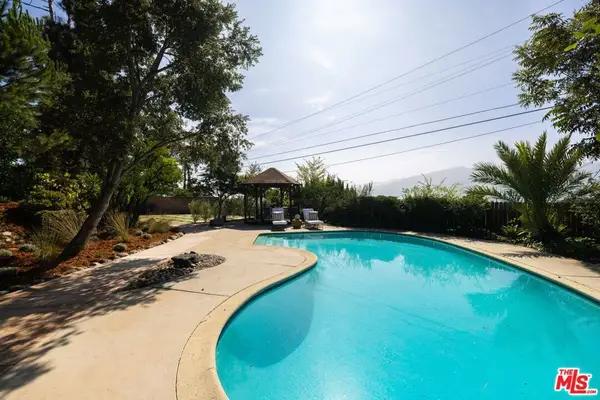 $1,395,000Active3 beds 2 baths1,798 sq. ft.
$1,395,000Active3 beds 2 baths1,798 sq. ft.3830 Los Amigos Street, La Crescenta, CA 91214
MLS# 25610747Listed by: EXP REALTY OF GREATER LOS ANGELES - New
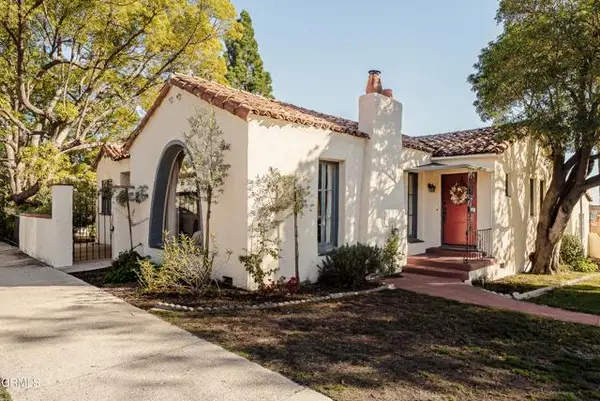 $1,750,000Active2 beds 1 baths1,618 sq. ft.
$1,750,000Active2 beds 1 baths1,618 sq. ft.3470 Downing Avenue, Glendale, CA 91208
MLS# CRP1-24739Listed by: JOHNHART REAL ESTATE - New
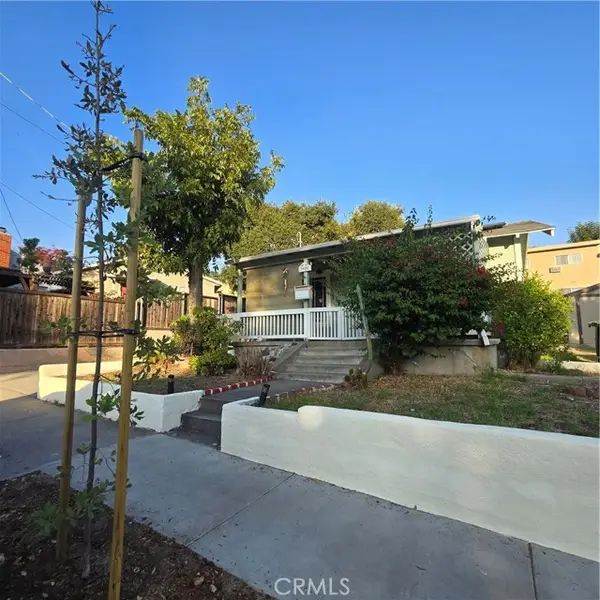 $599,000Active2 beds 1 baths872 sq. ft.
$599,000Active2 beds 1 baths872 sq. ft.3928 La Crescenta Avenue, Glendale, CA 91020
MLS# CRSR25248090Listed by: PARK REGENCY REALTY - New
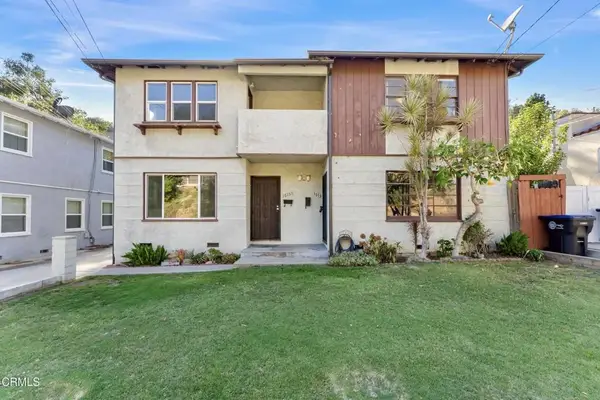 $950,000Active4 beds 2 baths2,014 sq. ft.
$950,000Active4 beds 2 baths2,014 sq. ft.1615 S Adams Street, Glendale, CA 91205
MLS# P1-24719Listed by: NANCY VALENTINE, BROKER - New
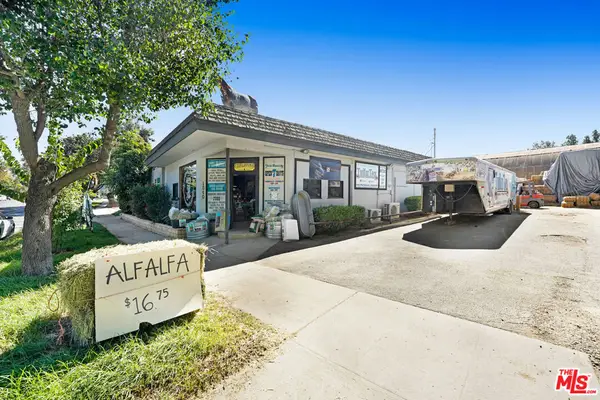 $4,200,000Active1.24 Acres
$4,200,000Active1.24 Acres1840 Riverside Drive, Glendale, CA 91201
MLS# 25611721Listed by: COMPASS - New
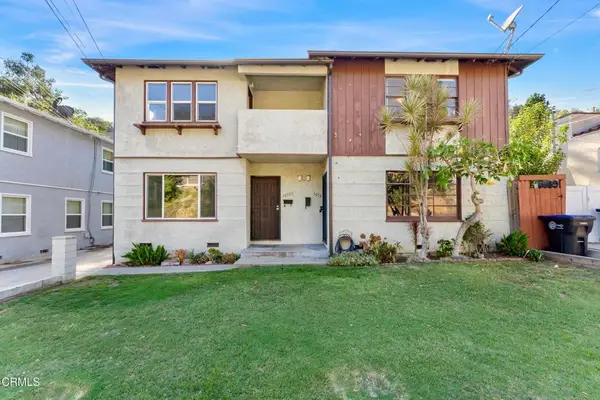 $950,000Active4 beds 2 baths2,014 sq. ft.
$950,000Active4 beds 2 baths2,014 sq. ft.1615 S Adams Street, Glendale, CA 91205
MLS# P1-24719Listed by: NANCY VALENTINE, BROKER - New
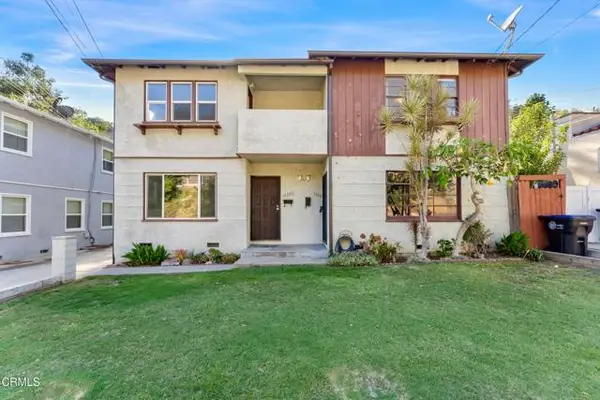 $950,000Active4 beds 2 baths2,014 sq. ft.
$950,000Active4 beds 2 baths2,014 sq. ft.1615 S Adams Street, Glendale, CA 91205
MLS# CRP1-24719Listed by: NANCY VALENTINE, BROKER - New
 $950,000Active4 beds 2 baths2,014 sq. ft.
$950,000Active4 beds 2 baths2,014 sq. ft.1615 S Adams Street, Glendale, CA 91205
MLS# P1-24719Listed by: NANCY VALENTINE, BROKER
