3316 Burritt Way, Glendale, CA 91214
Local realty services provided by:Better Homes and Gardens Real Estate Reliance Partners
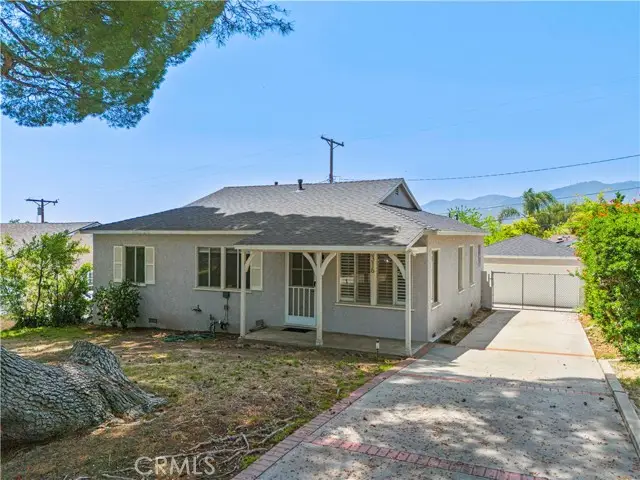
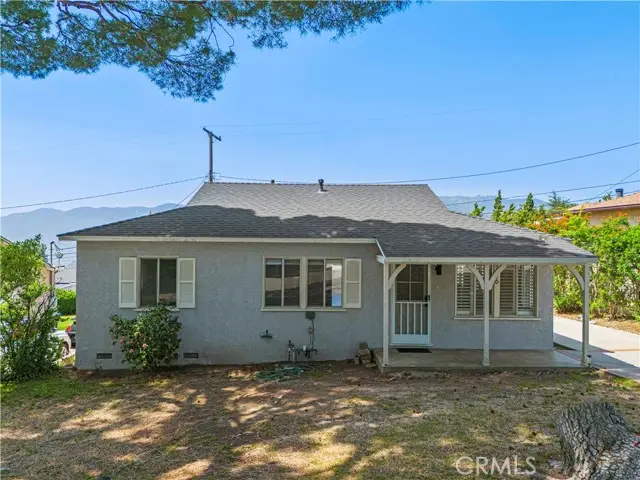

Listed by:martin karamanoukian
Office:realty squad inc.
MLS#:CRSR25118166
Source:CAMAXMLS
Price summary
- Price:$1,219,000
- Price per sq. ft.:$958.33
About this home
ATTENTION: All ADU and remodel plans are fully approved. Welcome to this exquisite 3-bedroom, 2-bathroom retreat that emanates warmth and charm at every turn. This home comes with approved remodel plans ready to kickstart the renovation tomorrow - a rare find indeed! The permits, acquired after over a year of meticulous planning, perfectly align with the layout of the house, setting the stage for the transformation of your dreams. Beyond the impeccable remodel plans, ADU plans are currently in progress and awaiting approval, promising even more potential for this already remarkable property. The open-concept floor plan seamlessly combines relaxation and entertainment, featuring a sun-soaked living room, a fluid transition between living and dining spaces, and a well-equipped kitchen primed for culinary endeavors.As if that wasn't enticing enough, the private primary suite offers a peaceful haven with its own en-suite bathroom, while the outdoor areas are primed for leisure and gatherings, presenting ample opportunities for personalization or expansion. Envision crafting your own backyard sanctuary, complete with a bespoke pool or an additional dwelling unit - the canvas is yours to paint.Nestled in the sought-after La Crescenta neighborhood, this home affords easy access to local
Contact an agent
Home facts
- Year built:1950
- Listing Id #:CRSR25118166
- Added:72 day(s) ago
- Updated:August 14, 2025 at 05:13 PM
Rooms and interior
- Bedrooms:3
- Total bathrooms:2
- Full bathrooms:2
- Living area:1,272 sq. ft.
Heating and cooling
- Cooling:Ceiling Fan(s), Central Air
- Heating:Central
Structure and exterior
- Year built:1950
- Building area:1,272 sq. ft.
- Lot area:0.13 Acres
Utilities
- Water:Public
Finances and disclosures
- Price:$1,219,000
- Price per sq. ft.:$958.33
New listings near 3316 Burritt Way
- New
 $1,199,000Active3 beds 3 baths2,203 sq. ft.
$1,199,000Active3 beds 3 baths2,203 sq. ft.4431 Dunsmore Avenue, La Crescenta, CA 91214
MLS# PW25182769Listed by: KASE REAL ESTATE - New
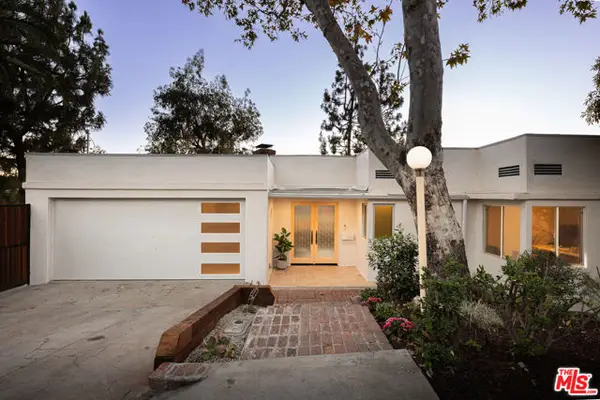 $1,950,000Active4 beds 3 baths2,423 sq. ft.
$1,950,000Active4 beds 3 baths2,423 sq. ft.1333 E Palmer Avenue, Glendale, CA 91205
MLS# CL25577139Listed by: KELLER WILLIAMS LARCHMONT - New
 $1,695,000Active2 beds 3 baths1,431 sq. ft.
$1,695,000Active2 beds 3 baths1,431 sq. ft.523 Caruso Avenue, Glendale, CA 91210
MLS# GD25183619Listed by: RE/MAX TRI-CITY REALTY - New
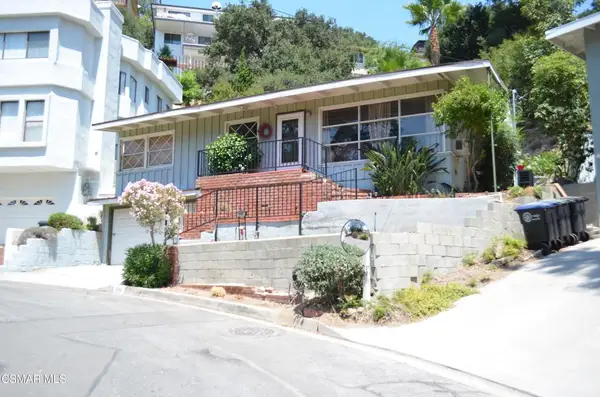 $950,000Active2 beds 1 baths1,184 sq. ft.
$950,000Active2 beds 1 baths1,184 sq. ft.550 Arch Place, Glendale, CA 91206
MLS# 225004151Listed by: SUMMIT REALTY INC - New
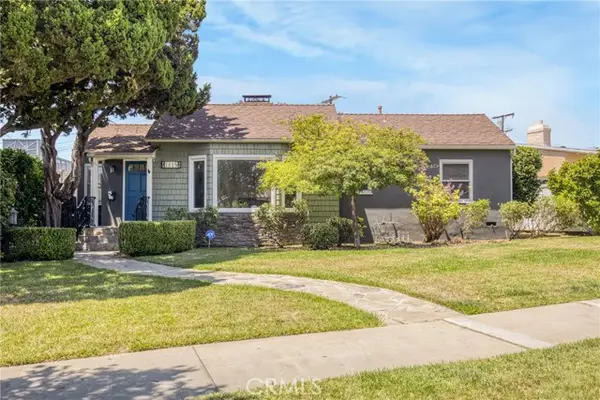 $980,000Active2 beds 2 baths1,279 sq. ft.
$980,000Active2 beds 2 baths1,279 sq. ft.1115 Cleveland Road, Glendale, CA 91202
MLS# CRSR25180388Listed by: KELLER WILLIAMS LUXURY - New
 $775,000Active2 beds 3 baths1,314 sq. ft.
$775,000Active2 beds 3 baths1,314 sq. ft.1734 N Verdugo Road #23, Glendale, CA 91208
MLS# CL25572317Listed by: KELLER WILLIAMS REALTY LOS FELIZ - New
 $2,995,000Active8 beds -- baths3,100 sq. ft.
$2,995,000Active8 beds -- baths3,100 sq. ft.3419 Montrose Avenue, La Crescenta, CA 91214
MLS# CRSR25182591Listed by: PELLEGO, INC - New
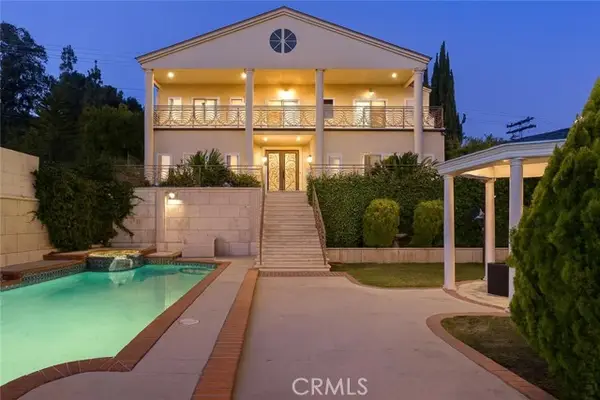 $1,998,000Active4 beds 4 baths3,696 sq. ft.
$1,998,000Active4 beds 4 baths3,696 sq. ft.688 Glenmore Boulevard, Glendale, CA 91206
MLS# CRAR25181004Listed by: IRN REALTY - New
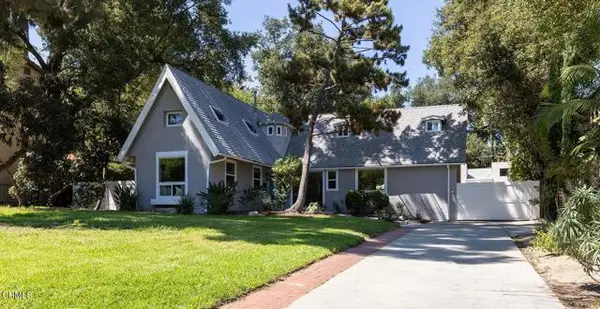 $1,799,000Active3 beds 3 baths2,578 sq. ft.
$1,799,000Active3 beds 3 baths2,578 sq. ft.1601 El Rito Avenue, Glendale, CA 91208
MLS# CRP1-23667Listed by: COLDWELL BANKER REALTY - New
 $499,999Active1 beds 1 baths736 sq. ft.
$499,999Active1 beds 1 baths736 sq. ft.110 W Maple Street #2, Glendale, CA 91204
MLS# CRSR25165214Listed by: EXP REALTY OF CALIFORNIA INC

