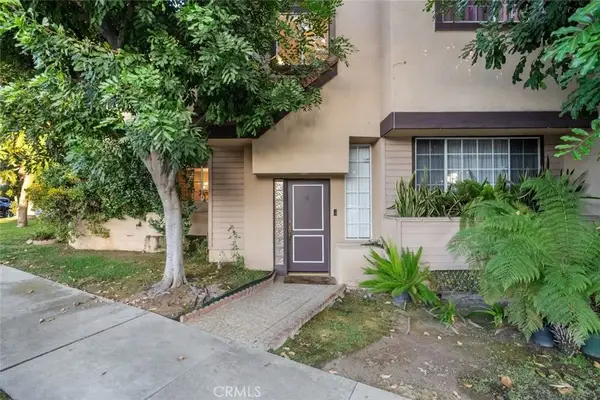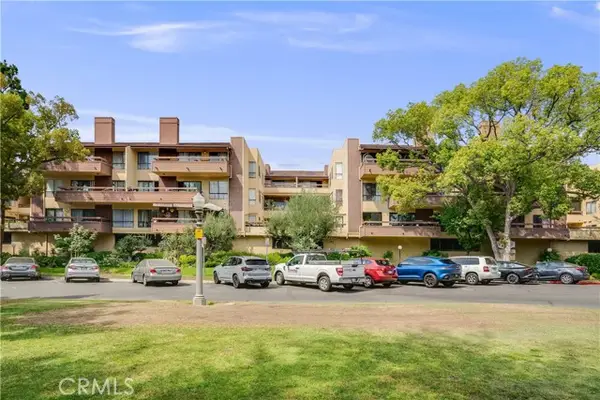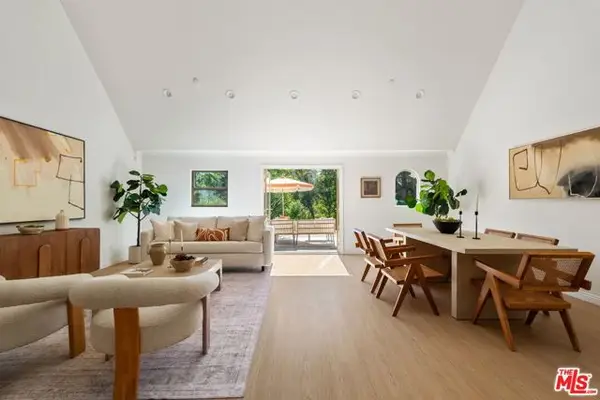343 Pioneer Drive #504, Glendale, CA 91203
Local realty services provided by:Better Homes and Gardens Real Estate Royal & Associates
343 Pioneer Drive #504,Glendale, CA 91203
$1,129,000
- 3 Beds
- 2 Baths
- 1,692 sq. ft.
- Condominium
- Active
Listed by:maya gulbekova
Office:re/max tri-city realty
MLS#:CRGD25158806
Source:CA_BRIDGEMLS
Price summary
- Price:$1,129,000
- Price per sq. ft.:$667.26
- Monthly HOA dues:$1,100
About this home
Enjoy luxury California lifestyle in prestigious Pioneer Park Towers ( East Tower) located in the heart of Downtown Glendale! Renovated, spacious 5th floor corner unit is one of the largest floor plans featuring 3 bedrooms, 2 bathrooms, with floor-to ceiling windows providing spectacular city and mountain views, large kitchen with breakfast area, elegant living room with dining area and wet bar. Private master suite with walk in closet and double vanity is situated in its own wing. Separate laundry room and 2 balconies. Two assigned parking spaces are located on the same 5th floor. Enjoy views of Downtown Glendale, San Gabriel Mountains from all rooms. Sophisticated amenities of luxury high rise include contemporary art deco style lobby to meet a new standard of luxury living, 24 hour concierge, Gym, two swimming pools, saunas, two professional tennis courts, lush park-like landscaping, walking/jogging trail, indoor and outdoor heated spas, redwood sundecks, clubhouse with city views, gated guest parking. Enjoy bold and stylish modern living in downtown Glendale, close distance to finest hot spots, Americana, Glendale Galleria, Whole Foods Market, restaurants on Brand. Easy access to freeways. The one neighborhood where you can do it all. From the best food, shopping and entertai
Contact an agent
Home facts
- Year built:1988
- Listing ID #:CRGD25158806
- Added:78 day(s) ago
- Updated:October 03, 2025 at 02:42 PM
Rooms and interior
- Bedrooms:3
- Total bathrooms:2
- Full bathrooms:2
- Living area:1,692 sq. ft.
Heating and cooling
- Cooling:Central Air
- Heating:Central
Structure and exterior
- Year built:1988
- Building area:1,692 sq. ft.
- Lot area:2.02 Acres
Finances and disclosures
- Price:$1,129,000
- Price per sq. ft.:$667.26
New listings near 343 Pioneer Drive #504
- New
 $1,050,000Active3 beds 3 baths1,600 sq. ft.
$1,050,000Active3 beds 3 baths1,600 sq. ft.1245 Grandview Avenue #4, Glendale, CA 91201
MLS# CRGD25231326Listed by: JOHNHART REAL ESTATE - New
 $1,050,000Active3 beds 3 baths1,600 sq. ft.
$1,050,000Active3 beds 3 baths1,600 sq. ft.1245 Grandview Avenue #4, Glendale, CA 91201
MLS# GD25231326Listed by: JOHNHART REAL ESTATE - New
 $989,000Active2 beds 2 baths1,292 sq. ft.
$989,000Active2 beds 2 baths1,292 sq. ft.2927 Piedmont Avenue, La Crescenta, CA 91214
MLS# P1-24385Listed by: COMPASS - New
 $525,000Active1 beds 2 baths960 sq. ft.
$525,000Active1 beds 2 baths960 sq. ft.444 Piedmont Avenue #323, Glendale, CA 91206
MLS# GD25228604Listed by: GREEN WORLD REALTY - New
 $1,550,000Active3 beds 2 baths1,814 sq. ft.
$1,550,000Active3 beds 2 baths1,814 sq. ft.545 Spencer, Glendale, CA 91202
MLS# GD25230894Listed by: REGAL REALTY AND PROPERTY MANA - New
 $1,850,000Active3 beds 4 baths2,336 sq. ft.
$1,850,000Active3 beds 4 baths2,336 sq. ft.3945 Franklin Street, La Crescenta, CA 91214
MLS# CL25600561Listed by: PERFORMANCE REALTY GROUP - Open Sat, 12 to 3pmNew
 $1,550,000Active3 beds 2 baths1,814 sq. ft.
$1,550,000Active3 beds 2 baths1,814 sq. ft.545 Spencer, Glendale, CA 91202
MLS# GD25230894Listed by: REGAL REALTY AND PROPERTY MANA - New
 $1,295,000Active3 beds 2 baths1,454 sq. ft.
$1,295,000Active3 beds 2 baths1,454 sq. ft.5042 Carolyn Way, Glendale, CA 91214
MLS# SR25229302Listed by: ASHLEY TIZABI - New
 $2,349,000Active-- beds -- baths3,325 sq. ft.
$2,349,000Active-- beds -- baths3,325 sq. ft.126 Franklin Court, Glendale, CA 91205
MLS# SR25229104Listed by: COLDWELL BANKER REALTY - New
 $1,599,000Active3 beds 2 baths1,790 sq. ft.
$1,599,000Active3 beds 2 baths1,790 sq. ft.1744 Stanton Avenue, Glendale, CA 91201
MLS# BB25228748Listed by: EQUITY UNION
