343 Pioneer Drive #905, Glendale, CA 91203
Local realty services provided by:Better Homes and Gardens Real Estate Royal & Associates
343 Pioneer Drive #905,Glendale, CA 91203
$1,050,000
- 2 Beds
- 2 Baths
- 1,490 sq. ft.
- Condominium
- Pending
Listed by: maya gulbekova
Office: re/max tri-city realty
MLS#:CRGD25224525
Source:CA_BRIDGEMLS
Price summary
- Price:$1,050,000
- Price per sq. ft.:$704.7
- Monthly HOA dues:$1,050
About this home
Experience elevated living in one of the most sought-after residential high rise Towers in Downtown Glendale. This sophisticated luxury condo offers panoramic DTLA city and mountain views from all rooms of the South facing 9th floor in the East Tower. This beautiful urban flat in luxury Pioneer Park Towers is designed for those with a taste for privacy and luxurious comfort. Featuring an open-concept spacious living room with floor to ceiling windows, glass sliding doors and large view balcony, formal dining area and modern kitchen with cozy breakfast area overlooking city of Glendale. Private master suite with balcony offers modern bathroom walk-in closet, there is also second bedroom with a bathroom and a separate laundry room. Residents enjoy resort-style amenities including 24 hour security service, gated guest parking, two swimming pools, two tennis courts, lush park-like landscaping, indoor and outdoor heated spas, redwood sundecks, clubhouse w/city views, gym and sauna, gated guest parking. All common areas and hallways have been renovated in Art Deco style with impressive materials, fine details and opulent styling to meet a new standard of luxury living. Located in Downtown Glendale close distance to finest hot spots, Americana, Glendale Galleria, Whole Foods Market, res
Contact an agent
Home facts
- Year built:1988
- Listing ID #:CRGD25224525
- Added:45 day(s) ago
- Updated:November 13, 2025 at 09:37 AM
Rooms and interior
- Bedrooms:2
- Total bathrooms:2
- Full bathrooms:2
- Living area:1,490 sq. ft.
Heating and cooling
- Cooling:Central Air
- Heating:Central
Structure and exterior
- Year built:1988
- Building area:1,490 sq. ft.
Finances and disclosures
- Price:$1,050,000
- Price per sq. ft.:$704.7
New listings near 343 Pioneer Drive #905
- New
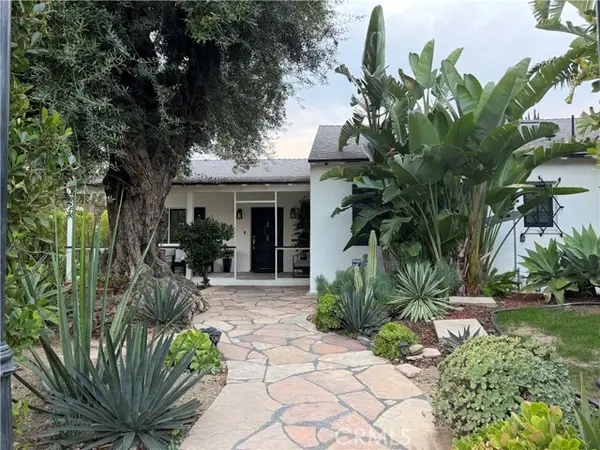 $1,900,000Active5 beds 5 baths2,789 sq. ft.
$1,900,000Active5 beds 5 baths2,789 sq. ft.1431 Montgomery, Glendale, CA 91202
MLS# GD25259348Listed by: KELLER WILLIAMS R. E. SERVICES - New
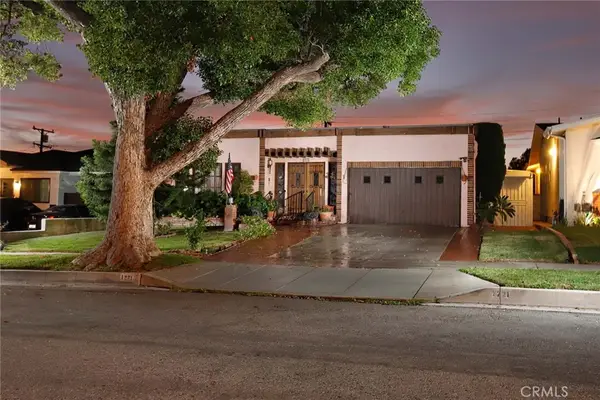 $1,495,000Active3 beds 2 baths2,341 sq. ft.
$1,495,000Active3 beds 2 baths2,341 sq. ft.1221 Idlewood, Glendale, CA 91202
MLS# GD25259187Listed by: TEAM ROCK PROPERTIES - Open Sat, 11am to 3pmNew
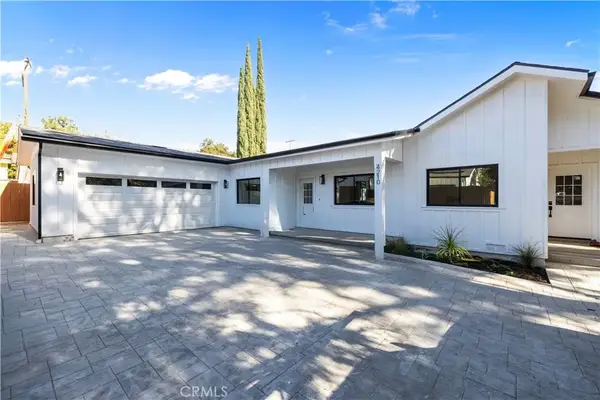 $1,895,000Active4 beds 3 baths2,662 sq. ft.
$1,895,000Active4 beds 3 baths2,662 sq. ft.4210 New York Ave, La Crescenta, CA 91214
MLS# PF25258056Listed by: DESERET REALTY - Open Sat, 1 to 4pmNew
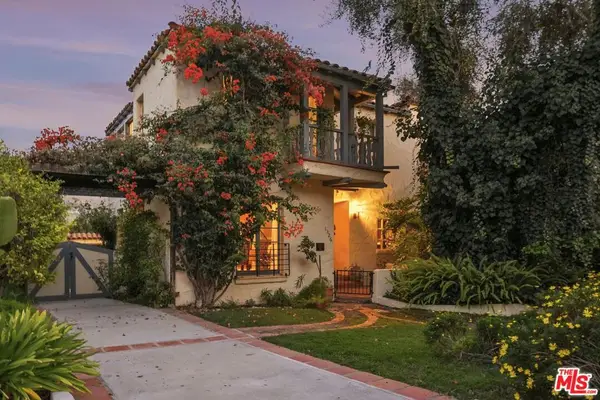 $1,499,000Active3 beds 3 baths2,194 sq. ft.
$1,499,000Active3 beds 3 baths2,194 sq. ft.1326 Cordova Avenue, Glendale, CA 91207
MLS# 25616583Listed by: REAL BROKER - Open Sat, 11am to 3pmNew
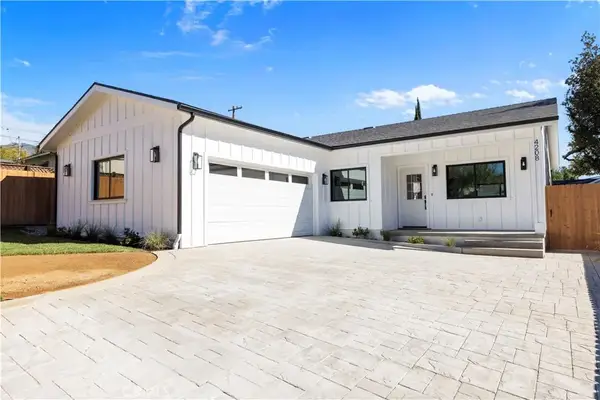 $1,595,000Active4 beds 4 baths2,022 sq. ft.
$1,595,000Active4 beds 4 baths2,022 sq. ft.4208 New York Ave, La Crescenta, CA 91214
MLS# PF25258035Listed by: DESERET REALTY - New
 $1,285,000Active2 beds 1 baths1,113 sq. ft.
$1,285,000Active2 beds 1 baths1,113 sq. ft.1263 Boynton, Glendale, CA 91205
MLS# CRGD25255634Listed by: IMPERIAL REALTY CO. - New
 $492,000Active1 beds 1 baths680 sq. ft.
$492,000Active1 beds 1 baths680 sq. ft.515 N Jackson Street #211, Los Angeles, CA 91206
MLS# CRP1-24882Listed by: HOMESMART, EVERGREEN REALTY - New
 $1,999,975Active4 beds 3 baths2,466 sq. ft.
$1,999,975Active4 beds 3 baths2,466 sq. ft.2460 Las Positas Road, Glendale, CA 91208
MLS# CRP1-24884Listed by: CROWN MARK REAL ESTATE GROUP INC - New
 $492,000Active1 beds 1 baths680 sq. ft.
$492,000Active1 beds 1 baths680 sq. ft.515 N Jackson Street #211, Los Angeles, CA 91206
MLS# P1-24882Listed by: HOMESMART, EVERGREEN REALTY - New
 $1,999,975Active4 beds 3 baths2,466 sq. ft.
$1,999,975Active4 beds 3 baths2,466 sq. ft.2460 Las Positas Road, Glendale, CA 91208
MLS# P1-24884Listed by: CROWN MARK REAL ESTATE GROUP INC
