365 Burchett, Glendale, CA 91203
Local realty services provided by:Better Homes and Gardens Real Estate McQueen
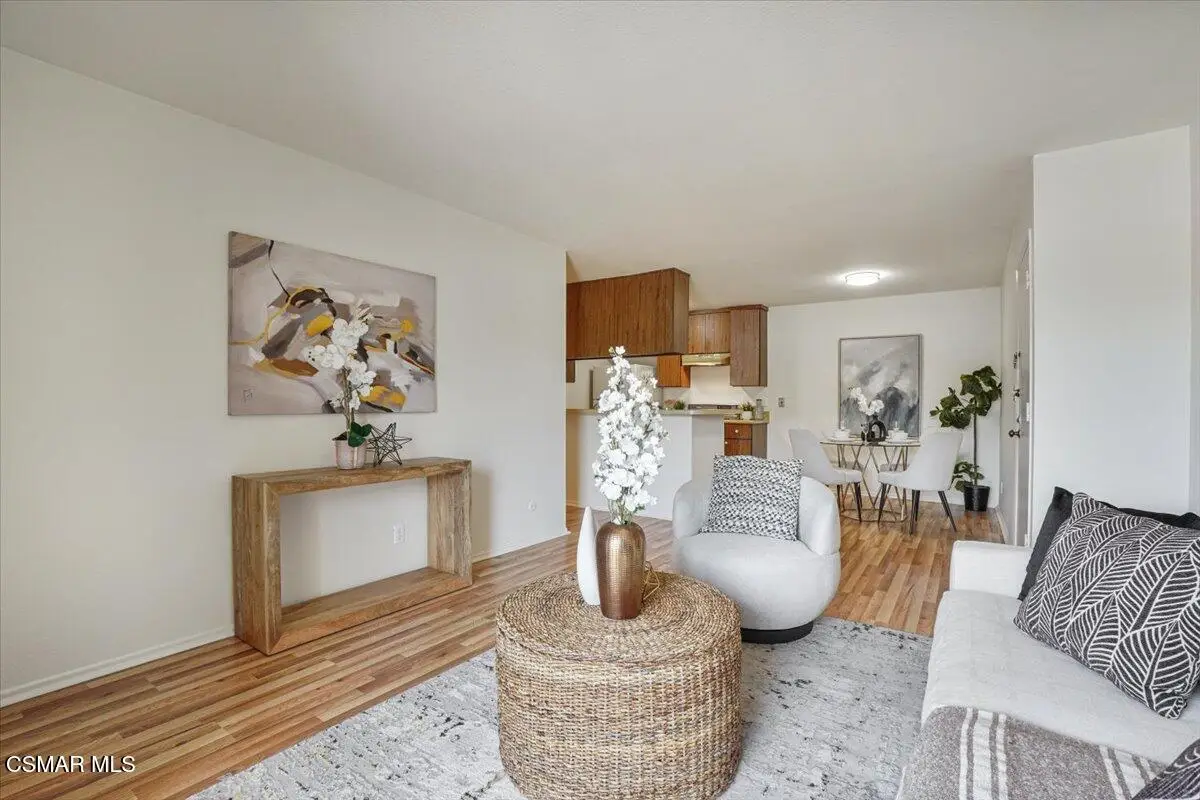
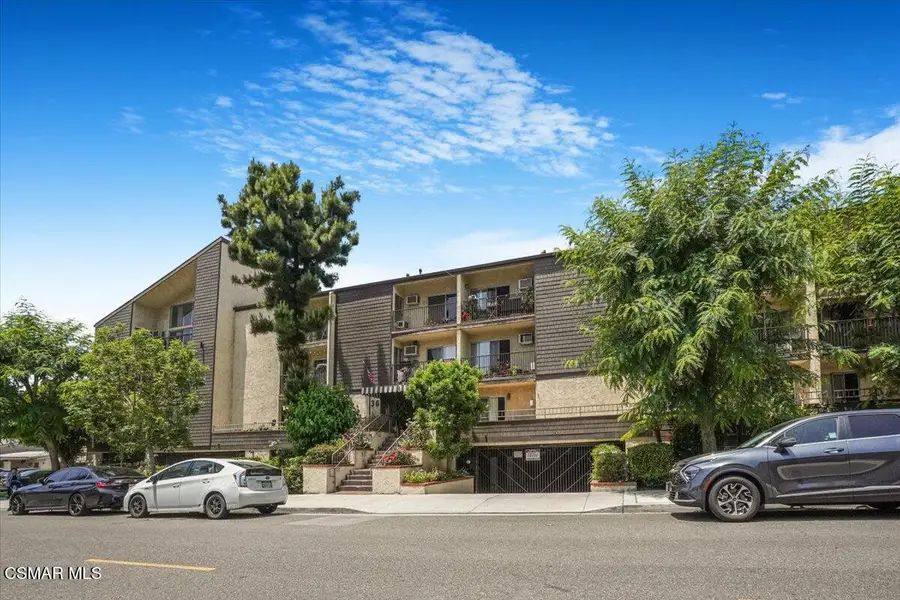
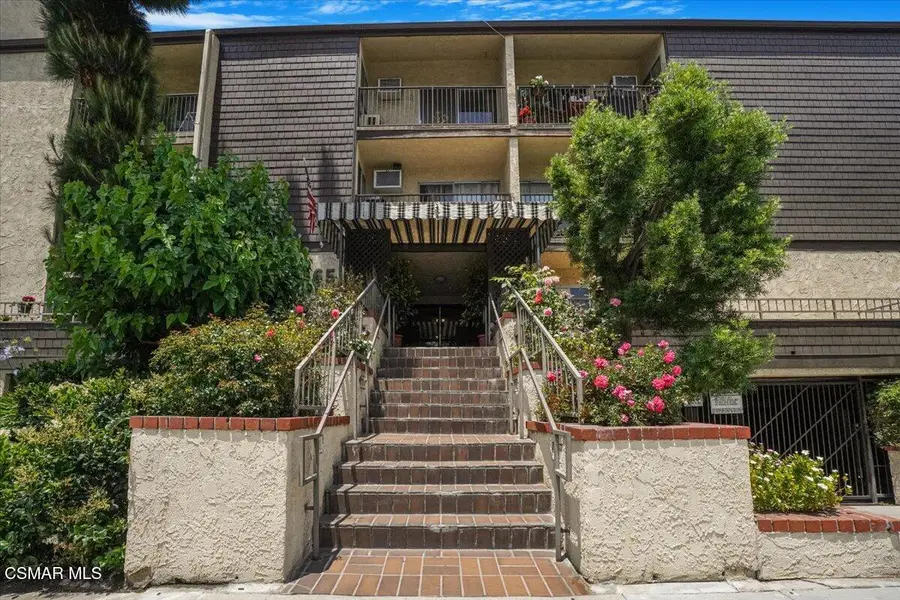
365 Burchett,Glendale, CA 91203
$414,000
- - Beds
- 1 Baths
- 629 sq. ft.
- Single family
- Active
Listed by:bob cottle
Office:homesmart evergreen realty
MLS#:225002093
Source:CA_VCMLS
Price summary
- Price:$414,000
- Price per sq. ft.:$658.19
- Monthly HOA dues:$302
About this home
Welcome to this beautifully maintained condo, in the desirable Glendale Terrace community. Step inside to find warm, wood-look vinyl flooring that adds a modern touch and inviting ambiance throughout the home. The spacious living area opens to a private covered balcony through sliding glass doors, creating a seamless indoor-outdoor flow—perfect for morning coffee or evening relaxation.
Freshly painted, the interior is ready for you to move in and make it your own. Enjoy resort-style amenities including a sparkling pool, rejuvenating spa, BBQ area, and a welcoming community room ideal for gathering with friends or unwinding with a book.
Convenience is key with an assigned parking space and a secure storage cabinet located in the subterranean garage, complete with elevator access. Additional thoughtful features include a resident garbage chute and controlled access for added peace of mind.
Situated in a prime Glendale location, you're just moments from top dining, shopping, and entertainment options, including the Americana at Brand. With easy freeway and public transit access, commuting is a breeze.
Contact an agent
Home facts
- Year built:1973
- Listing Id #:225002093
- Added:107 day(s) ago
- Updated:August 15, 2025 at 02:32 PM
Rooms and interior
- Total bathrooms:1
- Living area:629 sq. ft.
Heating and cooling
- Cooling:Wall Unit(s)
- Heating:Natural Gas, Wall Gas, Wall Heater
Structure and exterior
- Year built:1973
- Building area:629 sq. ft.
- Lot area:0.74 Acres
Utilities
- Water:District/Public
- Sewer:Public Sewer
Finances and disclosures
- Price:$414,000
- Price per sq. ft.:$658.19
New listings near 365 Burchett
- New
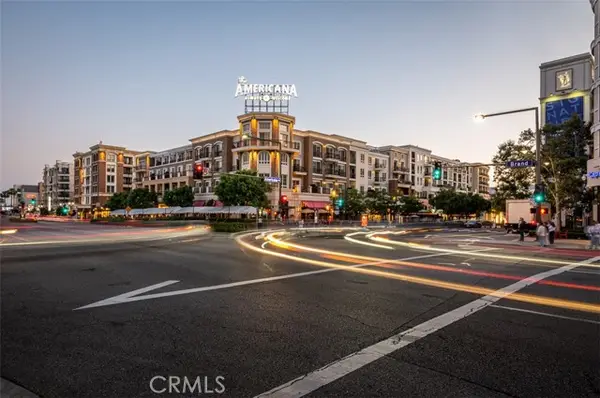 $1,695,000Active2 beds 3 baths1,431 sq. ft.
$1,695,000Active2 beds 3 baths1,431 sq. ft.523 Caruso Avenue, Glendale, CA 91210
MLS# CRGD25183619Listed by: RE/MAX TRI-CITY REALTY - New
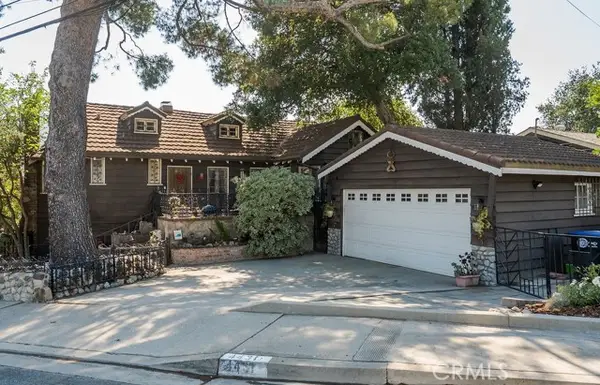 $1,199,000Active3 beds 3 baths2,203 sq. ft.
$1,199,000Active3 beds 3 baths2,203 sq. ft.4431 Dunsmore Avenue, La Crescenta, CA 91214
MLS# CRPW25182769Listed by: KASE REAL ESTATE - Open Sat, 12 to 3pmNew
 $1,099,000Active3 beds 2 baths1,404 sq. ft.
$1,099,000Active3 beds 2 baths1,404 sq. ft.648 Pioneer Drive, Glendale, CA 91203
MLS# MB25175388Listed by: CENTURY 21 MASTERS - New
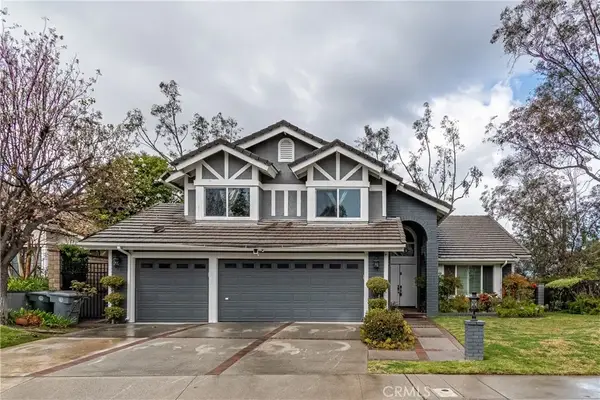 $2,149,000Active4 beds 3 baths3,023 sq. ft.
$2,149,000Active4 beds 3 baths3,023 sq. ft.3537 Foxglove Road, Glendale, CA 91206
MLS# PW25183188Listed by: KELLER WILLIAMS REALTY - New
 $1,695,000Active2 beds 3 baths1,431 sq. ft.
$1,695,000Active2 beds 3 baths1,431 sq. ft.523 Caruso Avenue, Glendale, CA 91210
MLS# GD25183619Listed by: RE/MAX TRI-CITY REALTY - New
 $799,000Active3 beds 3 baths1,295 sq. ft.
$799,000Active3 beds 3 baths1,295 sq. ft.1502 Rock Glen Avenue #G, Glendale, CA 91205
MLS# P1-23699Listed by: COLDWELL BANKER HALLMARK REALTY - New
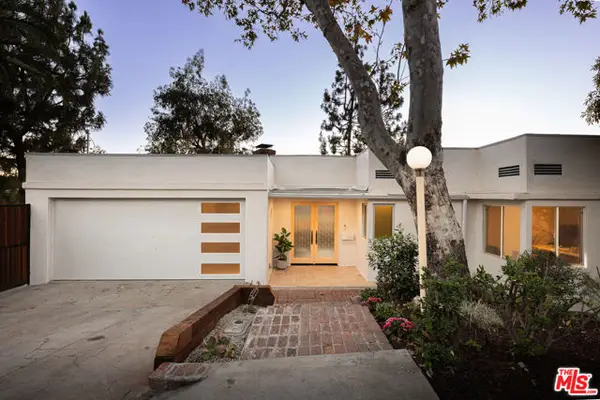 $1,950,000Active4 beds 3 baths2,423 sq. ft.
$1,950,000Active4 beds 3 baths2,423 sq. ft.1333 E Palmer Avenue, Glendale, CA 91205
MLS# CL25577139Listed by: KELLER WILLIAMS LARCHMONT - New
 $950,000Active-- beds 1 baths1,184 sq. ft.
$950,000Active-- beds 1 baths1,184 sq. ft.550 Arch, Glendale, CA 91206
MLS# 225004151Listed by: SUMMIT REALTY INC - New
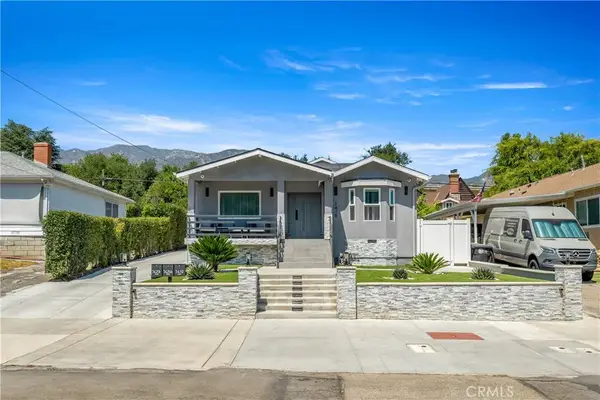 $2,995,000Active8 beds 7 baths
$2,995,000Active8 beds 7 baths3419 Montrose Avenue, La Crescenta, CA 91214
MLS# SR25182591Listed by: PELLEGO, INC - New
 $775,000Active2 beds 3 baths1,314 sq. ft.
$775,000Active2 beds 3 baths1,314 sq. ft.1734 N Verdugo Road #23, Glendale, CA 91208
MLS# CL25572317Listed by: KELLER WILLIAMS REALTY LOS FELIZ

