625 E Chestnut Street, Glendale, CA 91205
Local realty services provided by:Better Homes and Gardens Real Estate Oak Valley
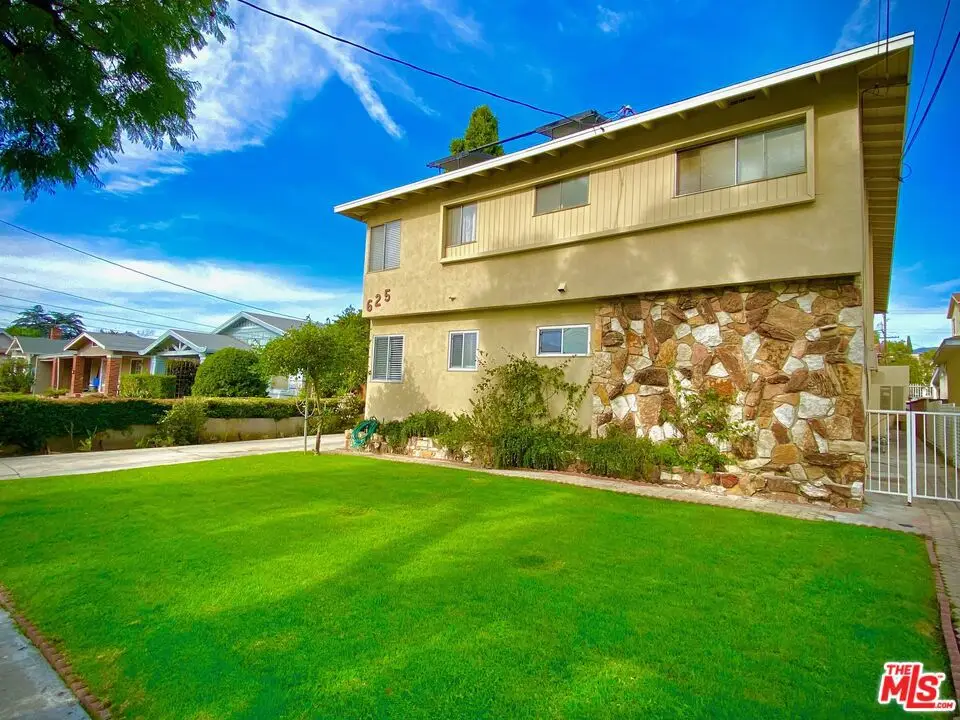

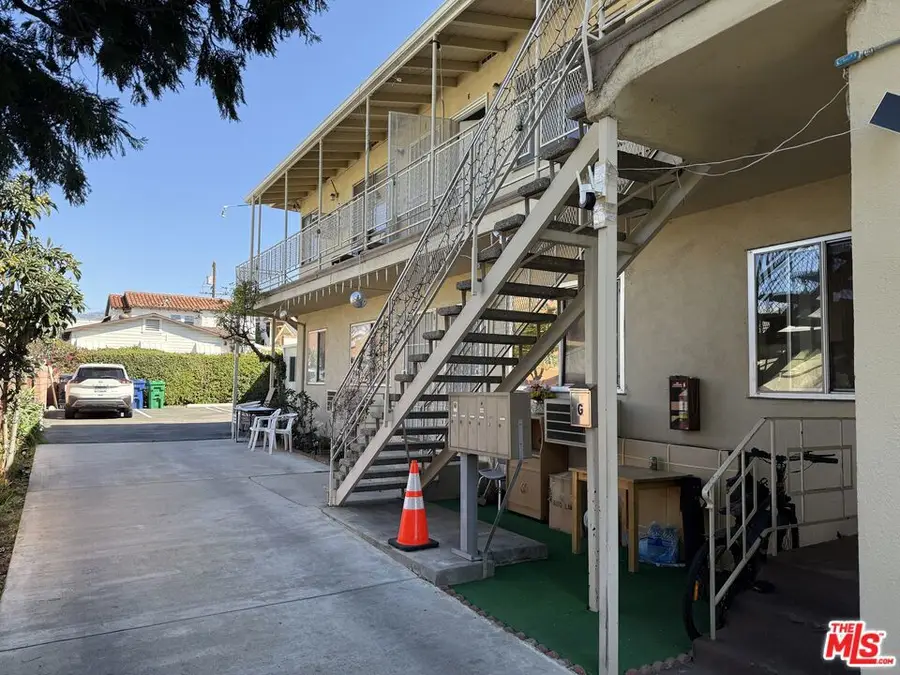
625 E Chestnut Street,Glendale, CA 91205
$2,195,000
- 7 Beds
- 6 Baths
- 4,914 sq. ft.
- Multi-family
- Active
Listed by:sevak keshishian
Office:marcus & millichap
MLS#:25513763
Source:CRMLS
Price summary
- Price:$2,195,000
- Price per sq. ft.:$446.68
About this home
We are pleased to present 625 E. Chestnut Street, a seven-unit multifamily investment opportunity located in the Mariposa neighborhood of Glendale. This value-add asset will provide the next investor with approximately 21% of rental upside through an interior renovation program. A one-bedroom unit will be delivered vacant at the close of escrow. Constructed in 1958, 625 E. Chestnut Street comprises five one-bedroom/one-bathroom units, one two-bedroom/one-bathroom unit, and one new one-bedroom/one-bathroom ADU unit. Sitting on a 6,968 square foot lot, the parcel is zoned R2250, making the existing seven units irreplaceable with the current zoning. The roughly 4,914 square feet of improvements boast one-bedroom units at 625 square feet, a two-bedroom unit at 975 square feet, and a two-bedroom ADU at 700 square feet. The ADU unit is equipped with a tankless water heater, central HVAC, and in-unit washer and dryer and all units have separate meters for gas and electricity. Recent capital improvements to the property also include a newer roof and updated electrical subpanels. Situated south of Colorado Street and east of Glendale Avenue, 625 E. Chestnut is less than a mile from the Americana and the Glendale Galleria making it an attractive asset to investors and prospective tenants looking to make this property their home. The area is one of the most densely populated neighborhoods in Glendale with consistent high rental demand for apartment units.
Contact an agent
Home facts
- Year built:1958
- Listing Id #:25513763
- Added:147 day(s) ago
- Updated:August 13, 2025 at 01:10 PM
Rooms and interior
- Bedrooms:7
- Total bathrooms:6
- Living area:4,914 sq. ft.
Heating and cooling
- Cooling:Central Air
- Heating:Central Furnace, Wall Furnace
Structure and exterior
- Year built:1958
- Building area:4,914 sq. ft.
- Lot area:0.16 Acres
Finances and disclosures
- Price:$2,195,000
- Price per sq. ft.:$446.68
New listings near 625 E Chestnut Street
- New
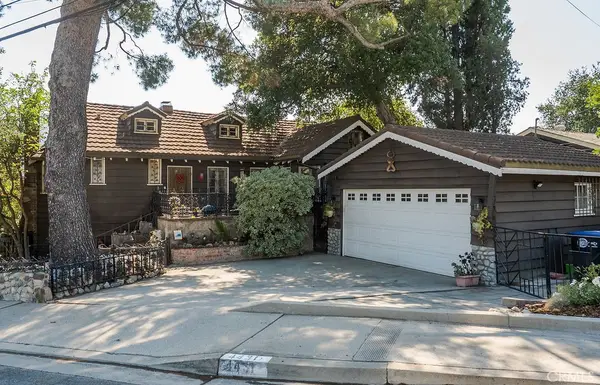 $1,199,000Active3 beds 3 baths2,203 sq. ft.
$1,199,000Active3 beds 3 baths2,203 sq. ft.4431 Dunsmore Avenue, La Crescenta, CA 91214
MLS# PW25182769Listed by: KASE REAL ESTATE - New
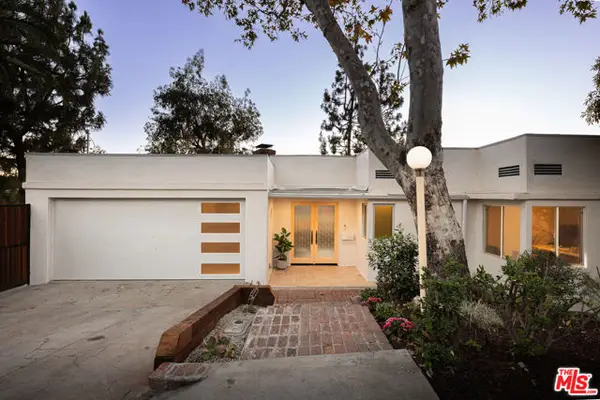 $1,950,000Active4 beds 3 baths2,423 sq. ft.
$1,950,000Active4 beds 3 baths2,423 sq. ft.1333 E Palmer Avenue, Glendale, CA 91205
MLS# CL25577139Listed by: KELLER WILLIAMS LARCHMONT - New
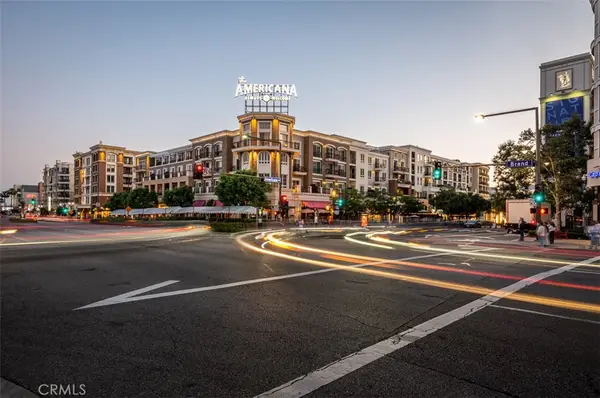 $1,695,000Active2 beds 3 baths1,431 sq. ft.
$1,695,000Active2 beds 3 baths1,431 sq. ft.523 Caruso Avenue, Glendale, CA 91210
MLS# GD25183619Listed by: RE/MAX TRI-CITY REALTY - New
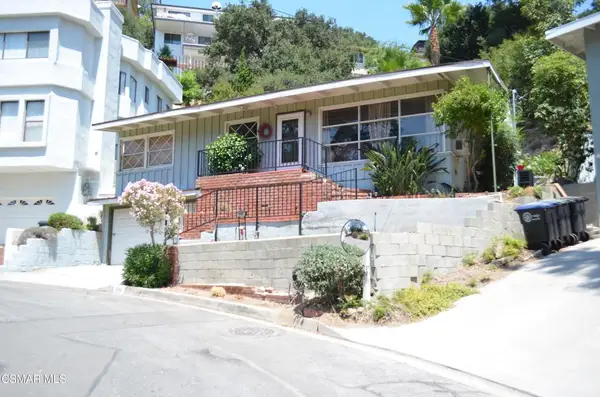 $950,000Active2 beds 1 baths1,184 sq. ft.
$950,000Active2 beds 1 baths1,184 sq. ft.550 Arch Place, Glendale, CA 91206
MLS# 225004151Listed by: SUMMIT REALTY INC - New
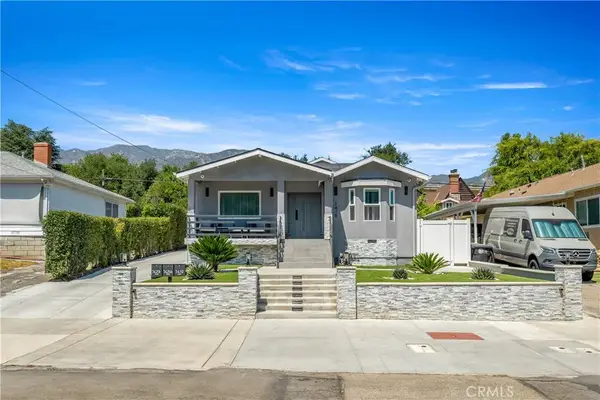 $2,995,000Active8 beds 7 baths
$2,995,000Active8 beds 7 baths3419 Montrose Avenue, La Crescenta, CA 91214
MLS# SR25182591Listed by: PELLEGO, INC - New
 $775,000Active2 beds 3 baths1,314 sq. ft.
$775,000Active2 beds 3 baths1,314 sq. ft.1734 N Verdugo Road #23, Glendale, CA 91208
MLS# CL25572317Listed by: KELLER WILLIAMS REALTY LOS FELIZ - New
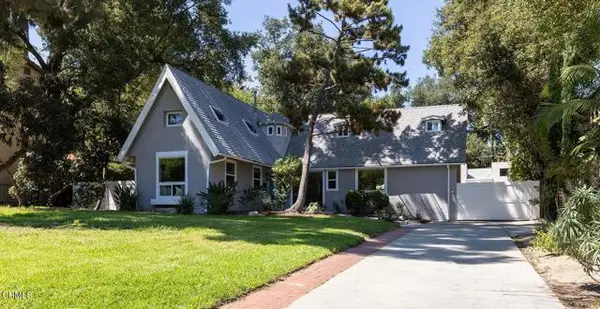 $1,799,000Active3 beds 3 baths2,578 sq. ft.
$1,799,000Active3 beds 3 baths2,578 sq. ft.1601 El Rito Avenue, Glendale, CA 91208
MLS# CRP1-23667Listed by: COLDWELL BANKER REALTY - New
 $499,999Active1 beds 1 baths736 sq. ft.
$499,999Active1 beds 1 baths736 sq. ft.110 W Maple Street #2, Glendale, CA 91204
MLS# CRSR25165214Listed by: EXP REALTY OF CALIFORNIA INC - Open Sat, 1 to 3pmNew
 $499,999Active1 beds 1 baths736 sq. ft.
$499,999Active1 beds 1 baths736 sq. ft.110 W Maple Street #2, Glendale, CA 91204
MLS# SR25165214Listed by: EXP REALTY OF CALIFORNIA INC - Open Sat, 2:30 to 4pmNew
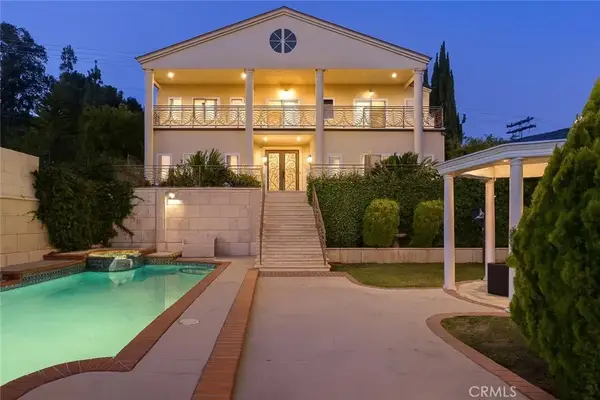 $1,998,000Active4 beds 4 baths3,696 sq. ft.
$1,998,000Active4 beds 4 baths3,696 sq. ft.688 Glenmore Boulevard, Glendale, CA 91206
MLS# AR25181004Listed by: IRN REALTY

