2017 Driftstone Drive, Glendora, CA 91740
Local realty services provided by:Better Homes and Gardens Real Estate Napolitano & Associates
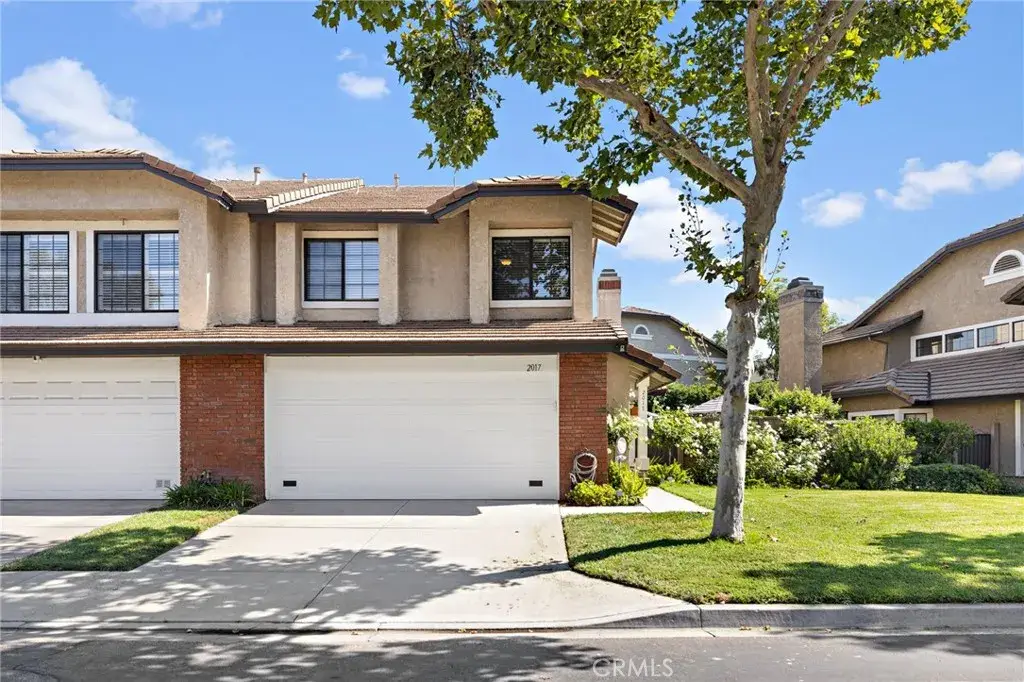
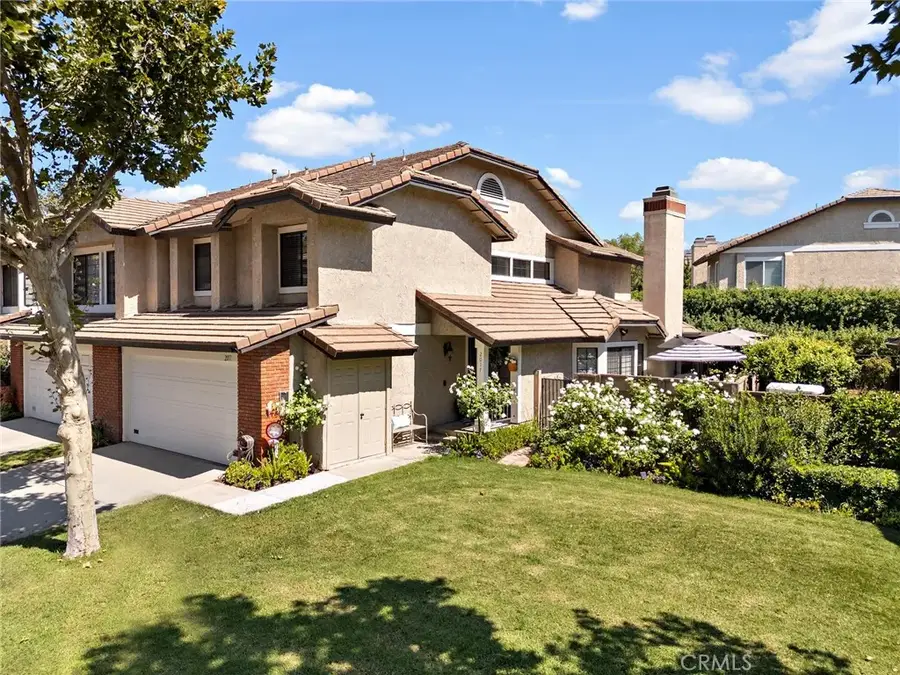
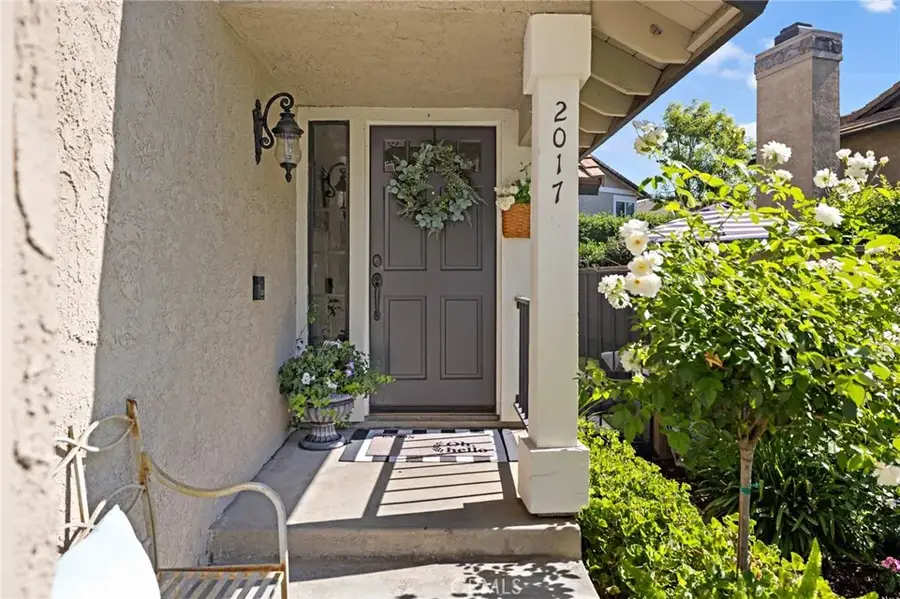
2017 Driftstone Drive,Glendora, CA 91740
$799,000
- 3 Beds
- 3 Baths
- 1,697 sq. ft.
- Single family
- Active
Upcoming open houses
- Sun, Aug 1711:00 am - 02:00 pm
Listed by:linda galluppi
Office:hill top real estate
MLS#:CV25175699
Source:SANDICOR
Price summary
- Price:$799,000
- Price per sq. ft.:$470.83
- Monthly HOA dues:$470
About this home
Beautiful, remodeled/updated end unit in prime location in Glendora Springs. The entry leads to living and dining room with vaulted ceiling, hardwood floors and custom window coverings. The remodeled kitchen has custom cabinets, granite counters, pantry, wine refrigerator and tile floors. Adjacent is the family room with fireplace, currently being used as dining room. The family room opens to a beautiful yard with large aluminum patio cover with TV option, ceiling fans, lights and draperies. Perfect for alfresco dining and entertaining. There is custom landscaping and artificial turf for a beautiful and easy-care yard. A remodeled half bath with tile walls, floor and granite counter and a custom wrapping closet complete the first floor. Upstairs is the large, primary suite with vaulted ceiling, mirrored wardrobe closets, chandelier and carpet. There are double sinks and a large soaking tub/shower. The additional 2 bedrooms have carpeting, mirrored wardrobe doors and window coverings. One bedroom being used as office. Closet World Design designed closet to accommodate for office use or personal use. There is a full bath with granite countertop that services the two bedrooms. Fixtures in house have been replaced including recess lighting. The HVAC and water heater have been replaced. An attached 2 car garage has direct access. The garage has storage on both walls and epoxy flooring. Unit has parking for 4 cars (2 garage, 2 driveway). Complex has heated pool, spa, restrooms, tennis/pickle ball court and manicured ground. Association dues also cover water, trash, termite, roof
Contact an agent
Home facts
- Year built:1985
- Listing Id #:CV25175699
- Added:7 day(s) ago
- Updated:August 16, 2025 at 02:23 PM
Rooms and interior
- Bedrooms:3
- Total bathrooms:3
- Full bathrooms:2
- Half bathrooms:1
- Living area:1,697 sq. ft.
Heating and cooling
- Cooling:Central Forced Air
- Heating:Forced Air Unit
Structure and exterior
- Roof:Tile/Clay
- Year built:1985
- Building area:1,697 sq. ft.
Utilities
- Water:Public
- Sewer:Public Sewer, Sewer Paid
Finances and disclosures
- Price:$799,000
- Price per sq. ft.:$470.83
New listings near 2017 Driftstone Drive
- Open Sat, 2 to 5pmNew
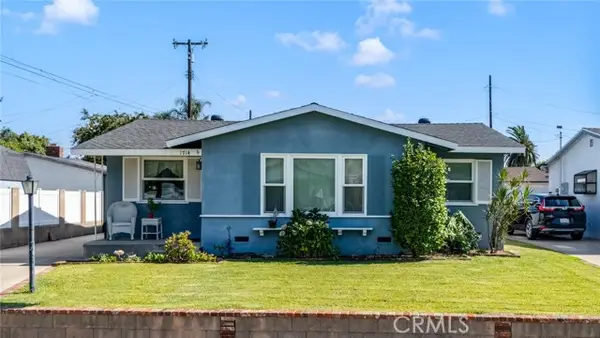 $835,000Active3 beds 2 baths1,577 sq. ft.
$835,000Active3 beds 2 baths1,577 sq. ft.1714 Linfield Street, Glendora, CA 91740
MLS# CV25180882Listed by: RE/MAX INNOVATIONS - Open Sun, 1 to 4pmNew
 $875,000Active4 beds 2 baths1,298 sq. ft.
$875,000Active4 beds 2 baths1,298 sq. ft.549 E Walnut Avenue, Glendora, CA 91741
MLS# CV25098083Listed by: CENTURY 21 MASTERS - New
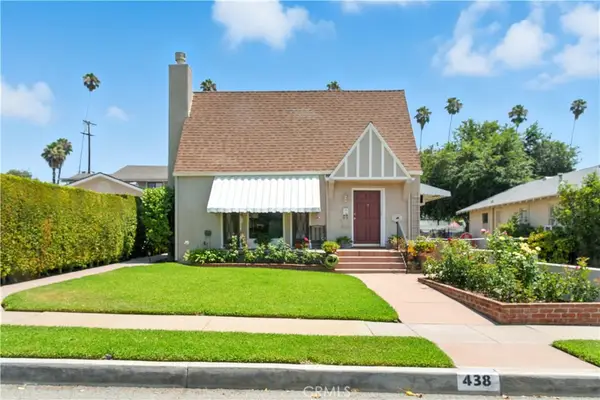 $998,000Active3 beds 2 baths1,295 sq. ft.
$998,000Active3 beds 2 baths1,295 sq. ft.438 N Pasadena Avenue, Glendora, CA 91741
MLS# CV25180664Listed by: CENTURY 21 MASTERS - New
 $998,000Active-- beds -- baths1,295 sq. ft.
$998,000Active-- beds -- baths1,295 sq. ft.438 N Pasadena Avenue, Glendora, CA 91741
MLS# CV25183529Listed by: CENTURY 21 MASTERS - New
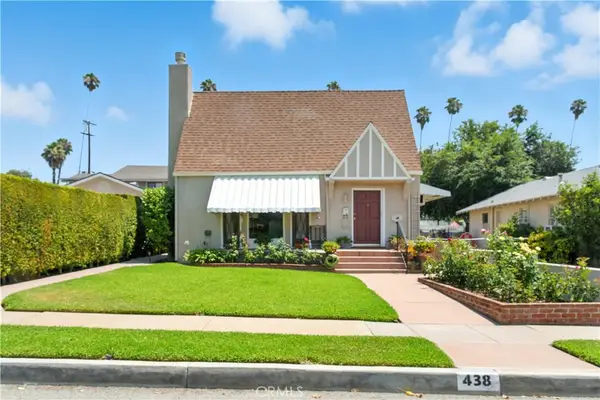 $998,000Active-- beds -- baths1,295 sq. ft.
$998,000Active-- beds -- baths1,295 sq. ft.438 N Pasadena Avenue, Glendora, CA 91741
MLS# CV25183529Listed by: CENTURY 21 MASTERS - Open Sat, 12 to 3pmNew
 $650,000Active3 beds 2 baths1,470 sq. ft.
$650,000Active3 beds 2 baths1,470 sq. ft.19003 E Haltern Avenue, Glendora, CA 91740
MLS# TR25183253Listed by: CENTURY 21 MASTERS - Open Sat, 12 to 3pmNew
 $679,000Active3 beds 3 baths1,426 sq. ft.
$679,000Active3 beds 3 baths1,426 sq. ft.1749 Compromise Line Road, Glendora, CA 91741
MLS# CV25174761Listed by: KELLER WILLIAMS PREMIER PROPER - New
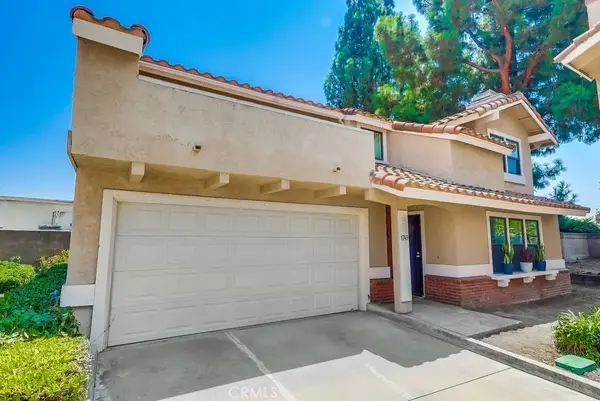 $679,000Active3 beds 3 baths1,426 sq. ft.
$679,000Active3 beds 3 baths1,426 sq. ft.1749 Compromise Line Road, Glendora, CA 91741
MLS# CV25174761Listed by: KELLER WILLIAMS PREMIER PROPER - New
 $1,298,000Active4 beds 2 baths2,018 sq. ft.
$1,298,000Active4 beds 2 baths2,018 sq. ft.109 Glengrove Avenue, Glendora, CA 91741
MLS# CRTR25182151Listed by: RE/MAX GALAXY - New
 $1,015,000Active3 beds 2 baths1,463 sq. ft.
$1,015,000Active3 beds 2 baths1,463 sq. ft.1302 Sierra View Drive, Glendora, CA 91740
MLS# CRCV25181244Listed by: DOHLEN REAL ESTATE INC

