202 S Elwood Avenue, Glendora, CA 91741
Local realty services provided by:Better Homes and Gardens Real Estate Royal & Associates
202 S Elwood Avenue,Glendora, CA 91741
$1,100,000
- 4 Beds
- 3 Baths
- 1,832 sq. ft.
- Single family
- Pending
Listed by: elloise warner
Office: hill top real estate
MLS#:CRCV25183365
Source:CA_BRIDGEMLS
Price summary
- Price:$1,100,000
- Price per sq. ft.:$600.44
About this home
First time on the market in 45 years! Welcome to this charming single-story home, which is 3 bedrooms & 2-bathroom main house. The separate ADU has 1 spacious bedroom & 1-bathroom, large living room with an open kitchen which is approx. 500 sqft. with its separate front and back entries. It has just been painted and new flooring installed. The home features updated electric panel with rewiring to house, copper plumbing, new drywall and insulation, newer stucco and outside paint, all dual-pane aluminum windows & slider, original hardwood floors in key areas. The living areas are warm and inviting with thoughtful touches. Step outside to a lush backyard designed for year-round enjoyment to host family & friends. Block wall fences on all three sides with a very private outside dining area with a wood burning fireplace. The 2-car detached garage with tantum automatic garage doors and parking for 5 additional vehicles on a concrete driveway. Years of planting and care are the mature fruit trees: Haas Avocado, peach, persimmon, lemon, lime, orange and different kinds of guava, lemon and pineapple. Desirable property like this is hard to find located just a mile from the heart of Glendora Village, where you'll enjoy shopping, dining, and community events. This home is in the coveted Gle
Contact an agent
Home facts
- Year built:1955
- Listing ID #:CRCV25183365
- Added:46 day(s) ago
- Updated:November 20, 2025 at 12:06 PM
Rooms and interior
- Bedrooms:4
- Total bathrooms:3
- Full bathrooms:3
- Living area:1,832 sq. ft.
Heating and cooling
- Cooling:Ceiling Fan(s), Central Air
- Heating:Central
Structure and exterior
- Year built:1955
- Building area:1,832 sq. ft.
- Lot area:0.19 Acres
Finances and disclosures
- Price:$1,100,000
- Price per sq. ft.:$600.44
New listings near 202 S Elwood Avenue
- New
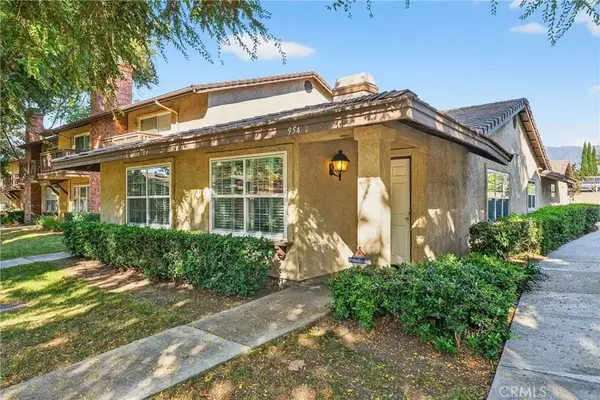 $668,000Active3 beds 2 baths1,547 sq. ft.
$668,000Active3 beds 2 baths1,547 sq. ft.954 S Glendora, Glendora, CA 91740
MLS# WS25257177Listed by: MUELLER REALTY - New
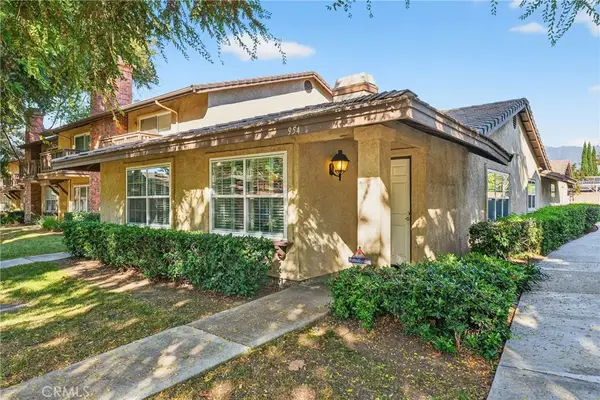 $668,000Active3 beds 2 baths1,547 sq. ft.
$668,000Active3 beds 2 baths1,547 sq. ft.954 S Glendora, Glendora, CA 91740
MLS# WS25257177Listed by: MUELLER REALTY - New
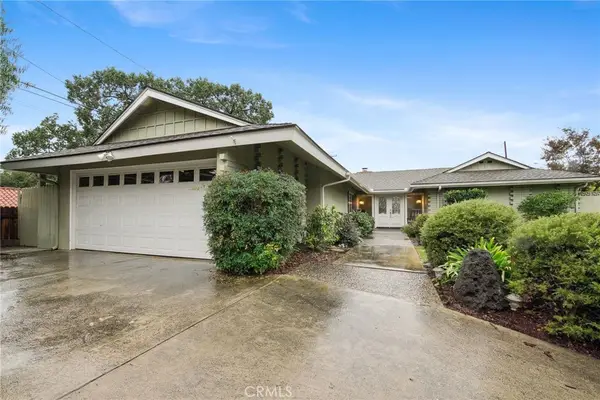 $1,340,000Active4 beds 3 baths2,500 sq. ft.
$1,340,000Active4 beds 3 baths2,500 sq. ft.349 N Marcile, Glendora, CA 91741
MLS# PW25262350Listed by: SKYLINE PROPERTIES - New
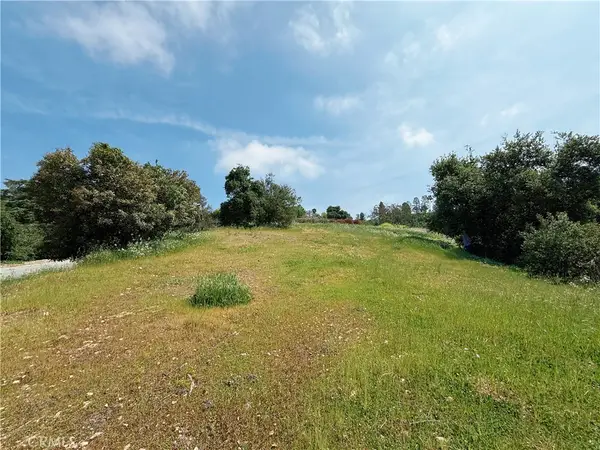 $570,000Active1.99 Acres
$570,000Active1.99 Acres1826 Bluebird Road, Glendora, CA 91741
MLS# AR25261327Listed by: CAL METRO REALTY - New
 $1,100,000Active4 beds 2 baths1,718 sq. ft.
$1,100,000Active4 beds 2 baths1,718 sq. ft.1258 Cossacks Place E, Glendora, CA 91741
MLS# PI25260114Listed by: INDEPENDENT BROKER NETWORK - New
 $925,000Active2 beds 2 baths980 sq. ft.
$925,000Active2 beds 2 baths980 sq. ft.263 S Grand Avenue, Glendora, CA 91741
MLS# CV25259269Listed by: CAPITAL & INFLUENCE - New
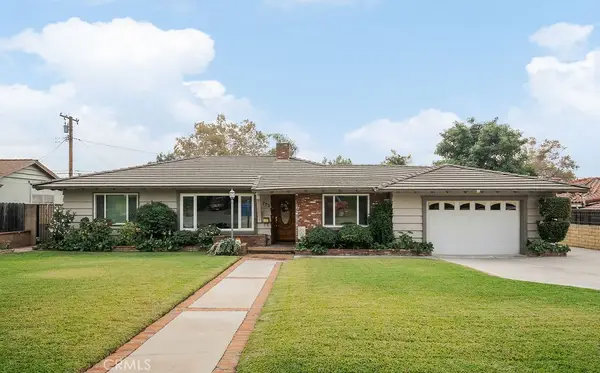 $1,150,000Active3 beds 2 baths2,213 sq. ft.
$1,150,000Active3 beds 2 baths2,213 sq. ft.772 E Northridge, Glendora, CA 91741
MLS# CV25257318Listed by: RE/MAX MASTERS REALTY - Open Sat, 1 to 4pmNew
 $1,690,000Active5 beds 4 baths2,507 sq. ft.
$1,690,000Active5 beds 4 baths2,507 sq. ft.326 E Sierra Madre Avenue, Glendora, CA 91741
MLS# WS25257278Listed by: MALVIN ROMPAS, BROKER - New
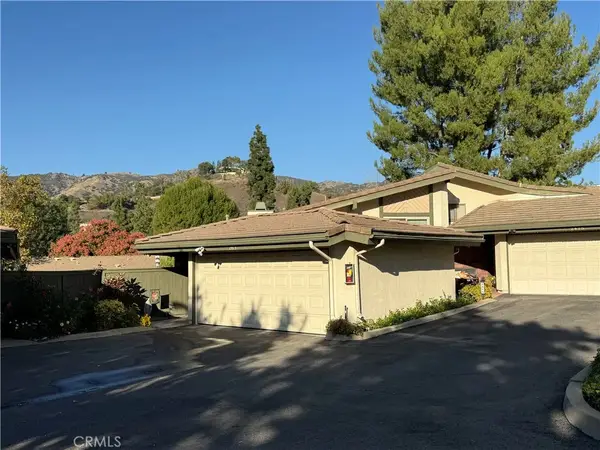 $689,000Active2 beds 3 baths1,727 sq. ft.
$689,000Active2 beds 3 baths1,727 sq. ft.2413 E Greenview, Glendora, CA 91741
MLS# CV25255310Listed by: RE/MAX INNOVATIONS - New
 $689,000Active2 beds 3 baths1,727 sq. ft.
$689,000Active2 beds 3 baths1,727 sq. ft.2413 E Greenview, Glendora, CA 91741
MLS# CV25255310Listed by: RE/MAX INNOVATIONS
