514 Fernpark Drive, Glendora, CA 91741
Local realty services provided by:Better Homes and Gardens Real Estate Royal & Associates
514 Fernpark Drive,Glendora, CA 91741
$1,398,000
- 4 Beds
- 3 Baths
- 3,562 sq. ft.
- Single family
- Active
Listed by: elloise warner
Office: hill top real estate
MLS#:CRCV25219720
Source:CAMAXMLS
Price summary
- Price:$1,398,000
- Price per sq. ft.:$392.48
About this home
Great home that is 3,562 sq ft. at a price under $393 a sq. ft. Picturesque property, located on a cul-de-sac in North Glendora for sale for the 1st time in 38 years. Great curb appeal is this spacious & remodeled tri level home. Offering 4 bedrooms, 2.5 baths & 3,562 sqft of living space, on an expansive 12,156 sqft lot. Upon entering, you are welcomed by a cozy living room w/gleaming hardwood floors & a wood burning fireplace. Cabinets & counter tops galore you have in the Galley Kitchen, double ovens, 5 burner Induction electric cook top & stainless-steel appliances, water filter system under the sink & a breakfast nook. A large dining area opens to a covered deck that is 41 X 12 made of Treks, where you can enjoy the city light view while you BBQ on a natural gas grill & entertain year around. You can oversee the expansive yard w/ plenty of room for children to play, prefect multipurpose activity pad for Pickleball, basketball etc. or to add a pool & spa. The Primary bedroom has a wall of closets & remodeled bathroom with a walk in shower, soaker bathtub, large mirror & stone countertops. Separated for privacy are 3 additional bedrooms & another remodeled bathroom with a large walk-in shower and nice vanity. There is another room that would be great for an office, sewing room
Contact an agent
Home facts
- Year built:1963
- Listing ID #:CRCV25219720
- Added:48 day(s) ago
- Updated:November 26, 2025 at 05:13 PM
Rooms and interior
- Bedrooms:4
- Total bathrooms:3
- Full bathrooms:1
- Living area:3,562 sq. ft.
Heating and cooling
- Cooling:Ceiling Fan(s), Central Air
- Heating:Central, Forced Air
Structure and exterior
- Roof:Composition
- Year built:1963
- Building area:3,562 sq. ft.
- Lot area:0.28 Acres
Utilities
- Water:Public
Finances and disclosures
- Price:$1,398,000
- Price per sq. ft.:$392.48
New listings near 514 Fernpark Drive
- New
 $700,000Active3 beds 3 baths2,052 sq. ft.
$700,000Active3 beds 3 baths2,052 sq. ft.928 S Glendora Avenue, Glendora, CA 91740
MLS# DW25259360Listed by: KELLER WILLIAMS EMPIRE ESTATES - New
 $700,000Active3 beds 3 baths2,052 sq. ft.
$700,000Active3 beds 3 baths2,052 sq. ft.928 S Glendora Avenue, Glendora, CA 91740
MLS# CRDW25259360Listed by: KELLER WILLIAMS EMPIRE ESTATES - New
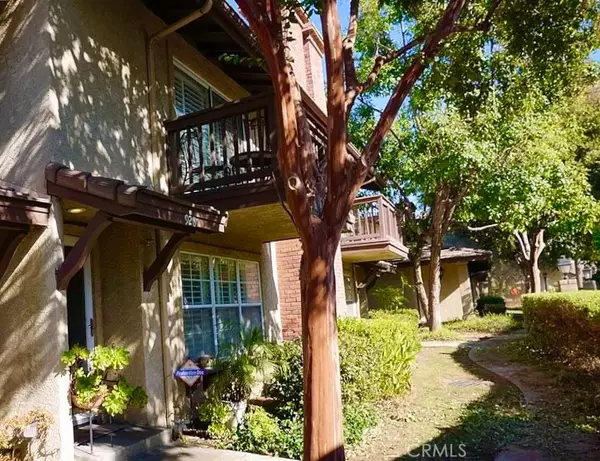 $700,000Active3 beds 3 baths2,052 sq. ft.
$700,000Active3 beds 3 baths2,052 sq. ft.928 S Glendora Avenue, Glendora, CA 91740
MLS# DW25259360Listed by: KELLER WILLIAMS EMPIRE ESTATES - New
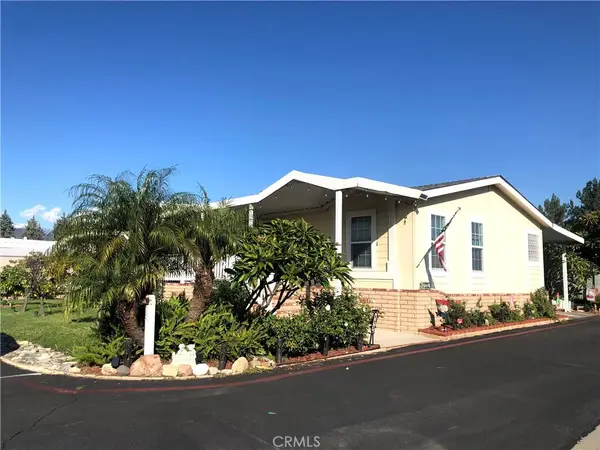 $259,000Active3 beds 2 baths1,539 sq. ft.
$259,000Active3 beds 2 baths1,539 sq. ft.1630 S Barranca Avenue #173, Glendora, CA 91740
MLS# CV25264254Listed by: COLDWELL BANKER BLACKSTONE RTY - New
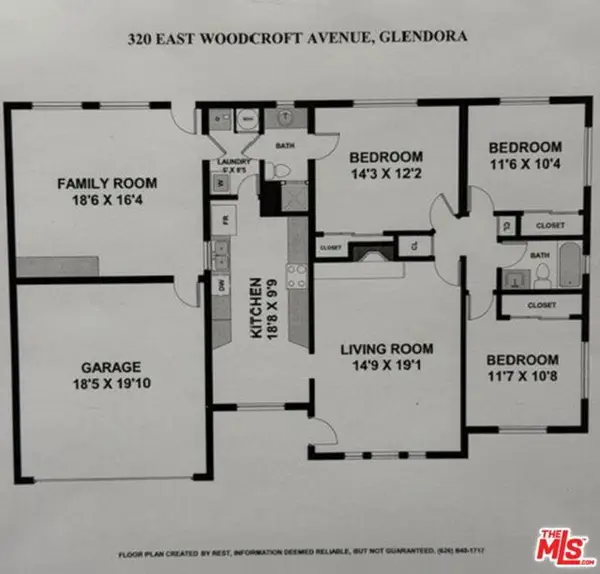 $768,000Active3 beds 2 baths1,625 sq. ft.
$768,000Active3 beds 2 baths1,625 sq. ft.320 E Woodcroft Avenue, Glendora, CA 91740
MLS# CL25620863Listed by: I.X.A. - New
 $1,050,000Active3 beds 2 baths1,716 sq. ft.
$1,050,000Active3 beds 2 baths1,716 sq. ft.536 N Pennsylvania Avenue, Glendora, CA 91741
MLS# CRCV25262719Listed by: COMPASS - New
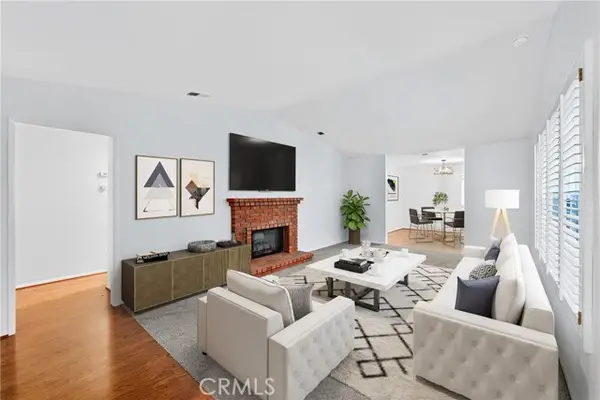 $668,000Active3 beds 2 baths1,547 sq. ft.
$668,000Active3 beds 2 baths1,547 sq. ft.954 S Glendora, Glendora, CA 91740
MLS# CRWS25257177Listed by: MUELLER REALTY - New
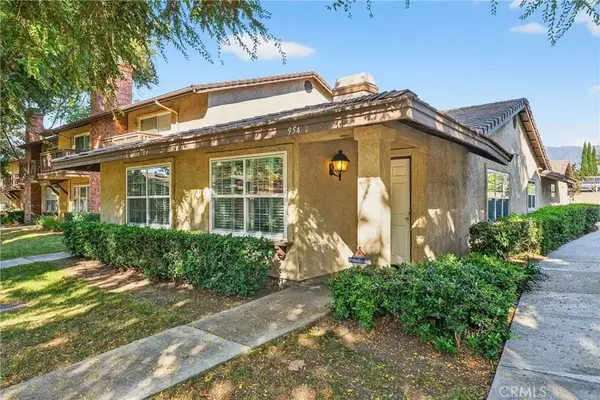 $668,000Active3 beds 2 baths1,547 sq. ft.
$668,000Active3 beds 2 baths1,547 sq. ft.954 S Glendora, Glendora, CA 91740
MLS# WS25257177Listed by: MUELLER REALTY 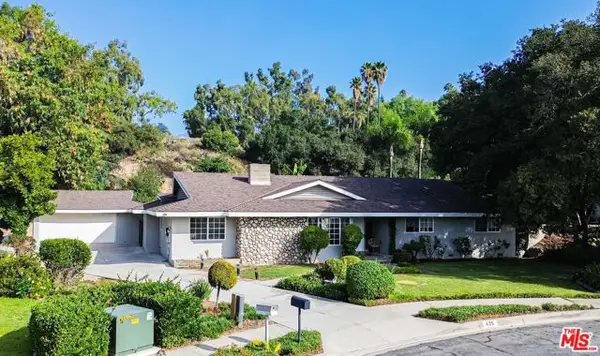 $1,450,000Active3 beds 3 baths2,700 sq. ft.
$1,450,000Active3 beds 3 baths2,700 sq. ft.425 Fern Dell Place, Glendora, CA 91741
MLS# CL25616083Listed by: REVILO REALTY, INC. $1,150,000Active3 beds 2 baths2,213 sq. ft.
$1,150,000Active3 beds 2 baths2,213 sq. ft.772 E Northridge, Glendora, CA 91741
MLS# CRCV25257318Listed by: RE/MAX MASTERS REALTY
