536 N Pennsylvania Avenue, Glendora, CA 91741
Local realty services provided by:Better Homes and Gardens Real Estate Royal & Associates
536 N Pennsylvania Avenue,Glendora, CA 91741
$1,050,000
- 3 Beds
- 2 Baths
- 1,716 sq. ft.
- Single family
- Active
Listed by: maureen haney
Office: compass
MLS#:CRCV25262719
Source:CAMAXMLS
Price summary
- Price:$1,050,000
- Price per sq. ft.:$611.89
About this home
Welcome to this beautifully remodeled and updated single-story home located on a charming tree-lined street in desirable North Glendora. Offering 3 bedrooms, 2 bathrooms, and 1,716 sq. ft. of living space on a 7,461 sq. ft. flat lot, this home is just a short walk to the vibrant Glendora Village with its quaint shops and restaurants and lies within the highly acclaimed Glendora Unified School District. A welcoming brick front porch and brand-new front door set the tone for the stylish interior. Inside, an open living room with a custom gas fireplace with mantle flows seamlessly into the formal dining area. The stunning, fully remodeled open kitchen features new white cabinetry, quartz countertops, a center island with pendant lighting, stainless steel appliances (gas range, dishwasher, microwave drawer, and refrigerator), a large pantry, and convenient direct access to the attached garage. A separate family room offers additional living space, highlighted by a custom built-in entertainment center and a sliding door that opens to the covered outdoor patio. The private primary suite includes a spacious walk-in closet, slider to the backyard, and a beautifully updated bathroom with an oversized shower and dual-sink vanity. Two additional bedrooms with spacious closets and a full hal
Contact an agent
Home facts
- Year built:1953
- Listing ID #:CRCV25262719
- Added:1 day(s) ago
- Updated:November 20, 2025 at 11:53 PM
Rooms and interior
- Bedrooms:3
- Total bathrooms:2
- Full bathrooms:1
- Living area:1,716 sq. ft.
Heating and cooling
- Cooling:Central Air
- Heating:Forced Air
Structure and exterior
- Roof:Composition
- Year built:1953
- Building area:1,716 sq. ft.
- Lot area:0.17 Acres
Utilities
- Water:Public
Finances and disclosures
- Price:$1,050,000
- Price per sq. ft.:$611.89
New listings near 536 N Pennsylvania Avenue
- New
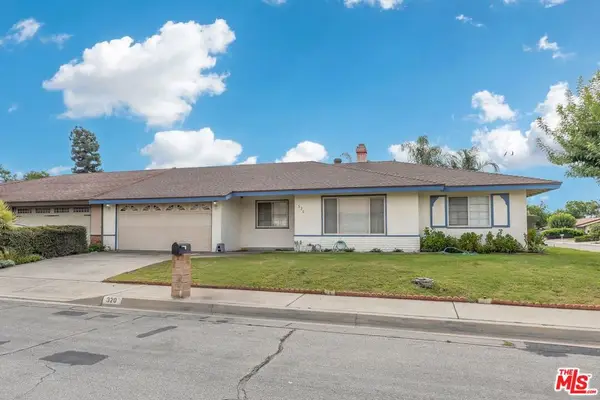 $768,000Active3 beds 2 baths1,625 sq. ft.
$768,000Active3 beds 2 baths1,625 sq. ft.320 E Woodcroft Avenue, Glendora, CA 91740
MLS# 25620863Listed by: I.X.A. - New
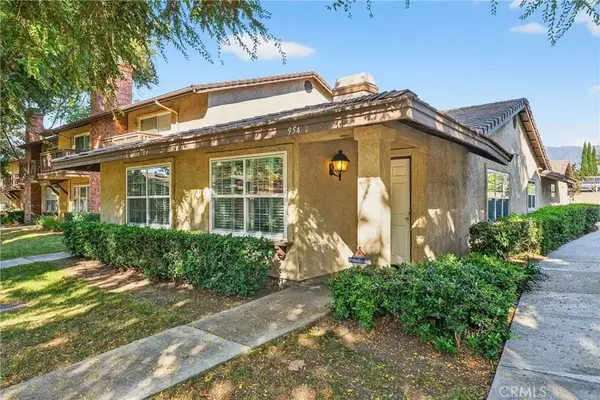 $668,000Active3 beds 2 baths1,547 sq. ft.
$668,000Active3 beds 2 baths1,547 sq. ft.954 S Glendora, Glendora, CA 91740
MLS# WS25257177Listed by: MUELLER REALTY - New
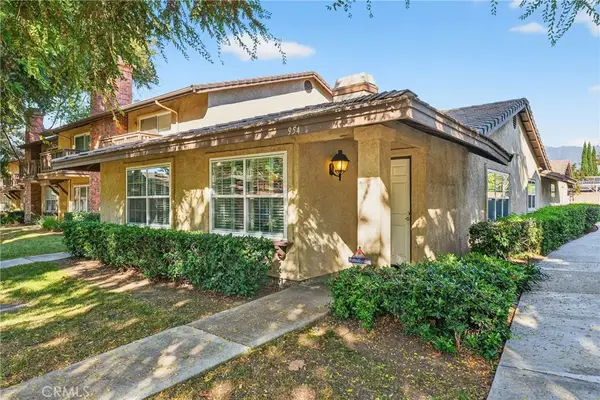 $668,000Active3 beds 2 baths1,547 sq. ft.
$668,000Active3 beds 2 baths1,547 sq. ft.954 S Glendora, Glendora, CA 91740
MLS# WS25257177Listed by: MUELLER REALTY - New
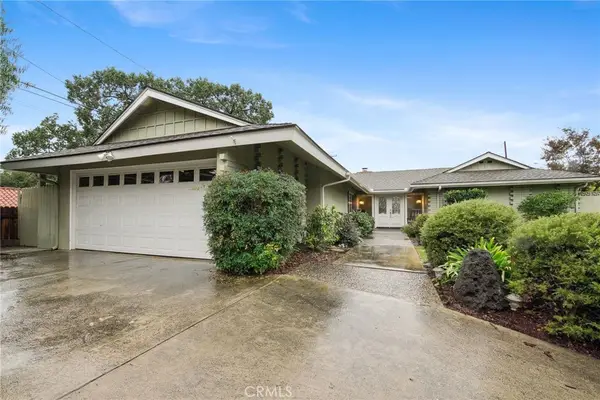 $1,340,000Active4 beds 3 baths2,500 sq. ft.
$1,340,000Active4 beds 3 baths2,500 sq. ft.349 N Marcile, Glendora, CA 91741
MLS# PW25262350Listed by: SKYLINE PROPERTIES - New
 $925,000Active2 beds 2 baths980 sq. ft.
$925,000Active2 beds 2 baths980 sq. ft.263 S Grand Avenue, Glendora, CA 91741
MLS# CRCV25259269Listed by: CAPITAL & INFLUENCE - New
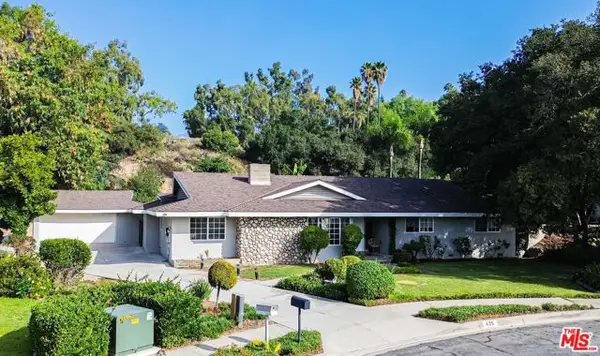 $1,450,000Active3 beds 3 baths2,700 sq. ft.
$1,450,000Active3 beds 3 baths2,700 sq. ft.425 Fern Dell Place, Glendora, CA 91741
MLS# CL25616083Listed by: REVILO REALTY, INC. - New
 $1,150,000Active3 beds 2 baths2,213 sq. ft.
$1,150,000Active3 beds 2 baths2,213 sq. ft.772 E Northridge, Glendora, CA 91741
MLS# CRCV25257318Listed by: RE/MAX MASTERS REALTY - New
 $1,690,000Active5 beds 4 baths2,507 sq. ft.
$1,690,000Active5 beds 4 baths2,507 sq. ft.326 E Sierra Madre Avenue, Glendora, CA 91741
MLS# CRWS25257278Listed by: MALVIN ROMPAS, BROKER - New
 $689,000Active2 beds 3 baths1,727 sq. ft.
$689,000Active2 beds 3 baths1,727 sq. ft.2413 E Greenview, Glendora, CA 91741
MLS# CRCV25255310Listed by: RE/MAX INNOVATIONS - New
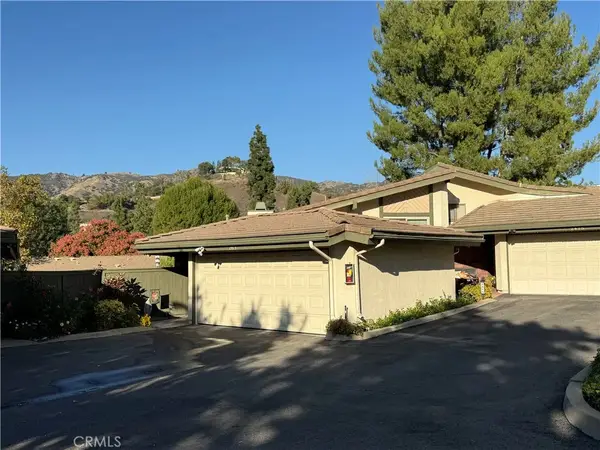 $689,000Active2 beds 3 baths1,727 sq. ft.
$689,000Active2 beds 3 baths1,727 sq. ft.2413 E Greenview, Glendora, CA 91741
MLS# CV25255310Listed by: RE/MAX INNOVATIONS
