820 N Verano Drive, Glendora, CA 91741
Local realty services provided by:Better Homes and Gardens Real Estate Royal & Associates
820 N Verano Drive,Glendora, CA 91741
$4,495,000
- 13 Beds
- 12 Baths
- 9,368 sq. ft.
- Single family
- Active
Listed by:sally forster jones
Office:compass
MLS#:CL25549321
Source:CA_BRIDGEMLS
Price summary
- Price:$4,495,000
- Price per sq. ft.:$479.82
About this home
Positioned on 1.6 acres of tranquil, majestic grounds rests the storied Singer Albourne Mansion, commissioned in the final years of Prohibition by the heir to the Singer Sewing Machine empire and designed by iconic architect Wallace Neff. Enshrined in the National Register of Historic Places, this legacy estate brings with it a rich history and pedigree for the most discerning collector of the world's finest. Although preserved and updated by each subsequent owner, two extensive renovations have been recently performed, the first of which was the transformation of the grounds from 2003 to 2006, and the second was in 2022, when its interior was entirely repainted in period-appropriate colors and returned to its 1930s decor as the kitchen and some bathrooms were also fully remodeled. Home to the largest rose collection in the United States, the property comprises various themed gardens: French, English, Mediterranean, Asian (with koi pond and bridge), Tropical, Biblical, and Woodland. Brick-laid pathways, soothing fountains, and formed hedges provide enchantment and wonder for the fortunate residents and their guests. Inside the main home, a Greek Revival foyer with Baccarat crystal chandelier features a signature Neff staircase and Carrara marble flooring. Rare Connemara marble, o
Contact an agent
Home facts
- Year built:1903
- Listing ID #:CL25549321
- Added:101 day(s) ago
- Updated:October 03, 2025 at 02:42 PM
Rooms and interior
- Bedrooms:13
- Total bathrooms:12
- Full bathrooms:7
- Living area:9,368 sq. ft.
Heating and cooling
- Cooling:Central Air
- Heating:Fireplace(s), Forced Air, Natural Gas, Solar
Structure and exterior
- Year built:1903
- Building area:9,368 sq. ft.
- Lot area:1.55 Acres
Finances and disclosures
- Price:$4,495,000
- Price per sq. ft.:$479.82
New listings near 820 N Verano Drive
- Open Sun, 11am to 3pmNew
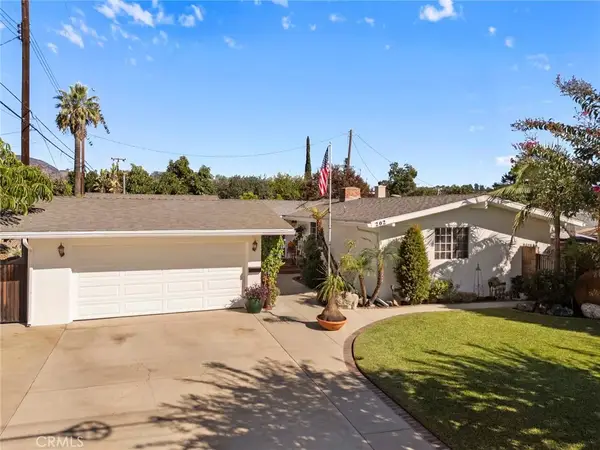 $1,100,000Active4 beds 3 baths1,832 sq. ft.
$1,100,000Active4 beds 3 baths1,832 sq. ft.202 S Elwood Avenue, Glendora, CA 91741
MLS# CV25183365Listed by: HILL TOP REAL ESTATE - New
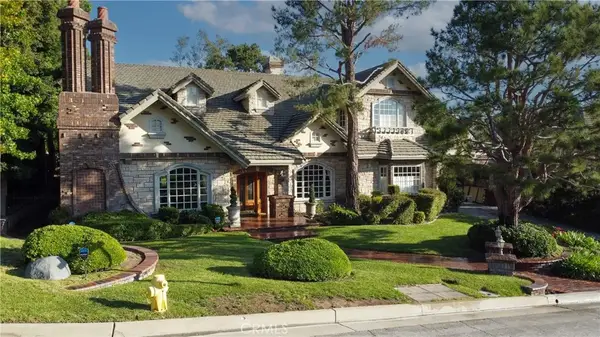 $1,950,000Active4 beds 4 baths4,883 sq. ft.
$1,950,000Active4 beds 4 baths4,883 sq. ft.2230 Morgan Ranch Drive, Glendora, CA 91741
MLS# CV25232121Listed by: CITRUS EDGE REALTY - New
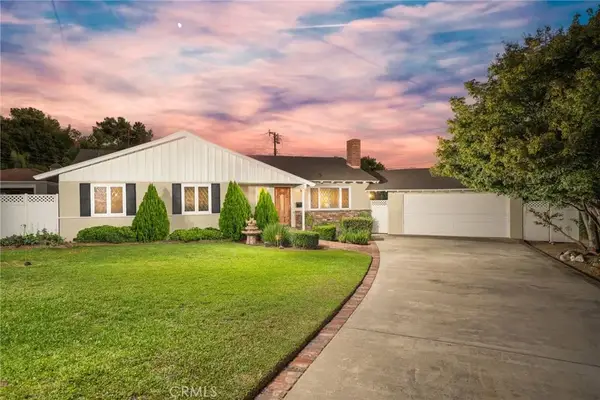 $1,050,000Active3 beds 2 baths1,507 sq. ft.
$1,050,000Active3 beds 2 baths1,507 sq. ft.750 E Laurel Avenue, Glendora, CA 91741
MLS# CV25228950Listed by: COMPASS - New
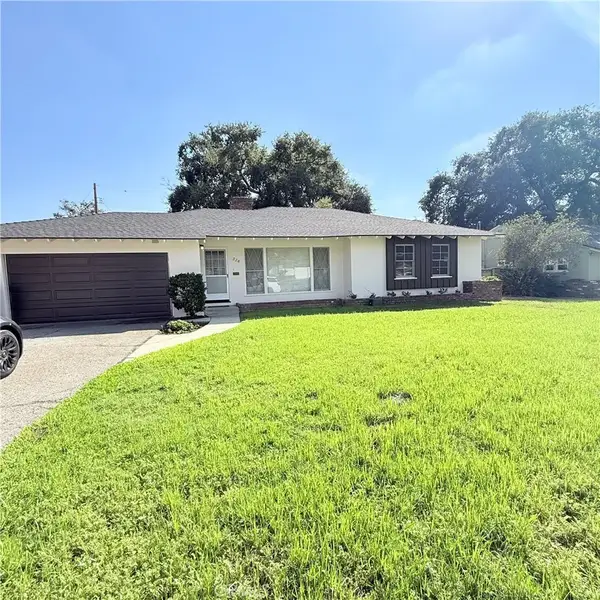 $978,000Active3 beds 2 baths1,446 sq. ft.
$978,000Active3 beds 2 baths1,446 sq. ft.518 Lesterwest, Glendora, CA 91741
MLS# CV25231827Listed by: HOMEQUEST REAL ESTATE - New
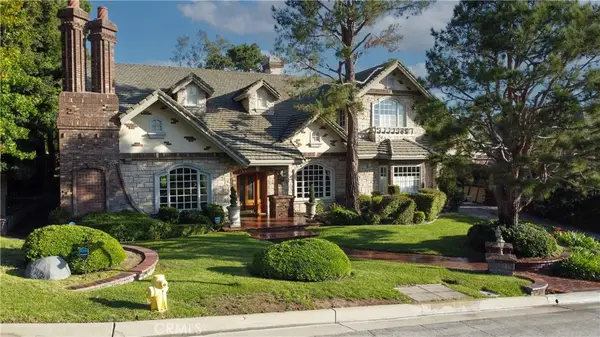 $1,950,000Active4 beds 4 baths4,883 sq. ft.
$1,950,000Active4 beds 4 baths4,883 sq. ft.2230 Morgan Ranch Drive, Glendora, CA 91741
MLS# CV25232121Listed by: CITRUS EDGE REALTY - New
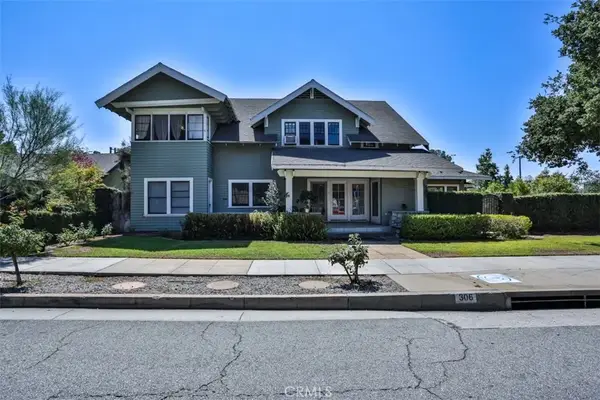 $2,000,000Active6 beds 3 baths
$2,000,000Active6 beds 3 baths306 E Foothill Boulevard, Glendora, CA 91741
MLS# CV25228597Listed by: DAVID REID REAL ESTATE - New
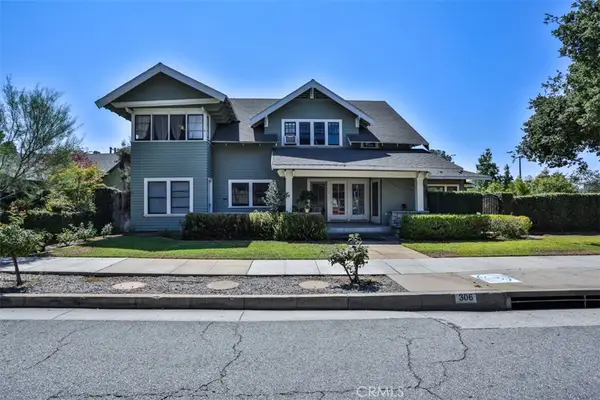 $2,000,000Active-- beds -- baths6,235 sq. ft.
$2,000,000Active-- beds -- baths6,235 sq. ft.306 E Foothill Boulevard, Glendora, CA 91741
MLS# CV25228597Listed by: DAVID REID REAL ESTATE - New
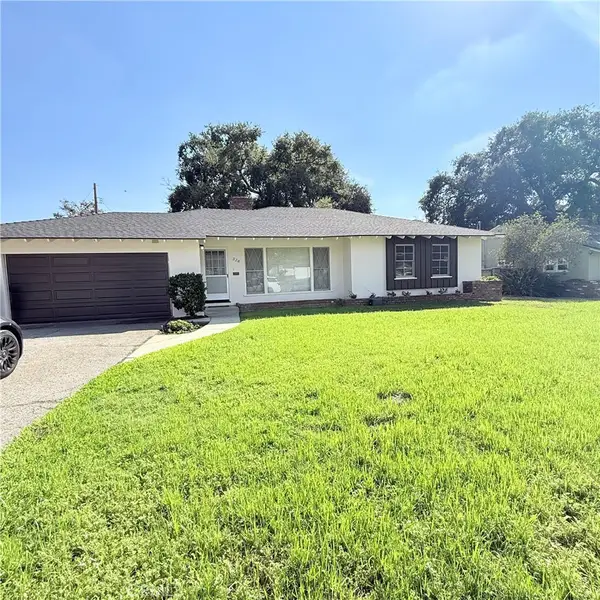 $978,000Active3 beds 2 baths1,446 sq. ft.
$978,000Active3 beds 2 baths1,446 sq. ft.518 518 Lesterwest, Glendora, CA 91741
MLS# CV25231827Listed by: HOMEQUEST REAL ESTATE - New
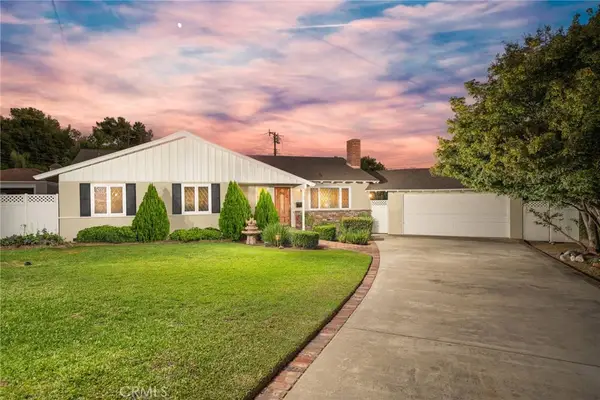 $1,050,000Active3 beds 2 baths1,507 sq. ft.
$1,050,000Active3 beds 2 baths1,507 sq. ft.750 E Laurel Avenue, Glendora, CA 91741
MLS# CV25228950Listed by: COMPASS - New
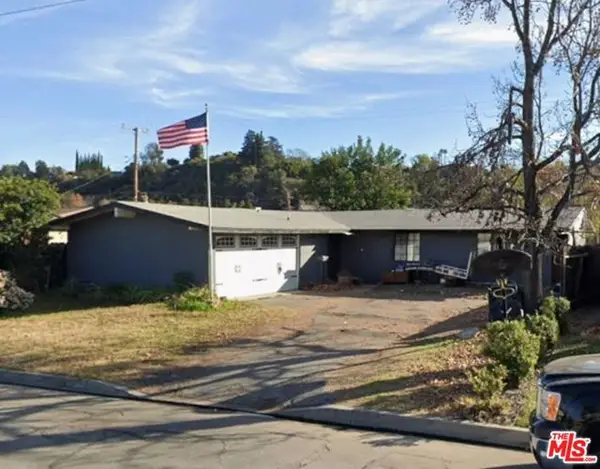 $698,000Active4 beds 2 baths1,252 sq. ft.
$698,000Active4 beds 2 baths1,252 sq. ft.1114 E Lemon Avenue, Glendora, CA 91741
MLS# CL25600793Listed by: I.X.A.
