22629 De Soto Street, Grand Terrace, CA 92313
Local realty services provided by:Better Homes and Gardens Real Estate Clarity
Listed by:david fenn
Office:fenn real estate, inc.
MLS#:IG25186966
Source:San Diego MLS via CRMLS
Price summary
- Price:$615,000
- Price per sq. ft.:$420.08
About this home
Grand Terrace Pool home in a well kept neighborhood. Walking distance to Terrace Hills Middle School & Richard Collins Community Park with just a couple mins or so to shopping & the freeway. Home features 4 bedrooms, 2 baths and a sparkling in ground pool. Living room features tile flooring & brick fireplace. Kitchen features quartz countertops, stainless steel sink & dishwasher, gas cooktop & vented hood. 2 Car garage has been converted to living space & is currently a bonus room which is not counted in the square footage; has pull down stairs for attic access, wall AC unit & the laundry area has been sectioned off. Primary suite features a remodeled bathroom & mirrored closet doors. Other features throughout the home include laminate flooring, recessed lighting, several upgraded dual pane windows, raised panel doors, tile surround tub/shower & replaced HVAC system. Spacious backyard with 2 patio covers, mature landscaping & grass areas on both sides of the pool. Pool equipment less than 2 years old. A great opportunity, come & see!
Contact an agent
Home facts
- Year built:1963
- Listing ID #:IG25186966
- Added:47 day(s) ago
- Updated:October 06, 2025 at 07:32 AM
Rooms and interior
- Bedrooms:4
- Total bathrooms:2
- Full bathrooms:2
- Living area:1,464 sq. ft.
Heating and cooling
- Cooling:Central Forced Air
- Heating:Forced Air Unit
Structure and exterior
- Roof:Composition, Shingle
- Year built:1963
- Building area:1,464 sq. ft.
Utilities
- Water:Public
- Sewer:Public Sewer
Finances and disclosures
- Price:$615,000
- Price per sq. ft.:$420.08
New listings near 22629 De Soto Street
- New
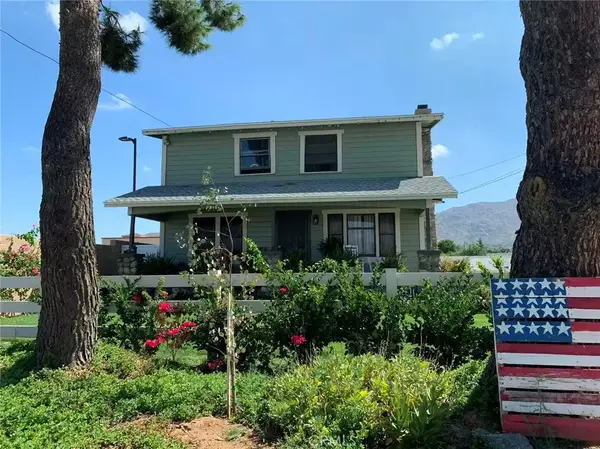 $1,150,000Active5 beds 2 baths1,176 sq. ft.
$1,150,000Active5 beds 2 baths1,176 sq. ft.12201 Michigan, Grand Terrace, CA 92313
MLS# TR25232853Listed by: STAR MAX REALTY - New
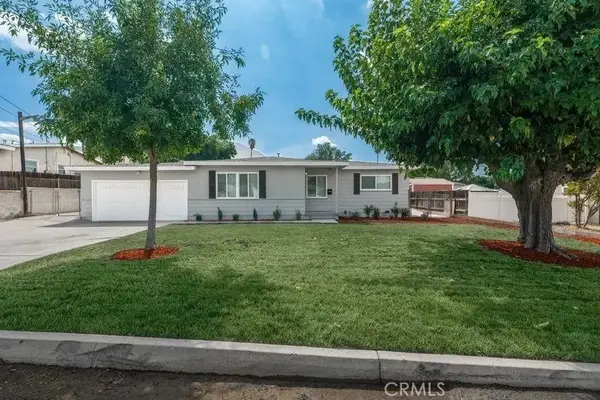 $625,000Active4 beds 2 baths1,457 sq. ft.
$625,000Active4 beds 2 baths1,457 sq. ft.22643 Minona Dr, Grand Terrace, CA 92313
MLS# CV25231066Listed by: ELITE PREMIER PROPERTIES - New
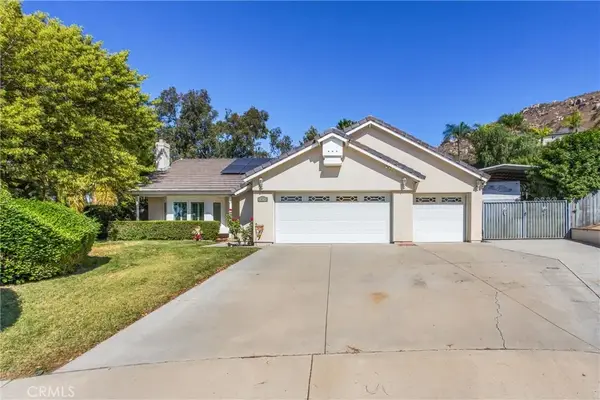 $620,000Active3 beds 2 baths1,398 sq. ft.
$620,000Active3 beds 2 baths1,398 sq. ft.23056 Orangewood Court, Grand Terrace, CA 92313
MLS# IG25231723Listed by: LPT REALTY, INC - New
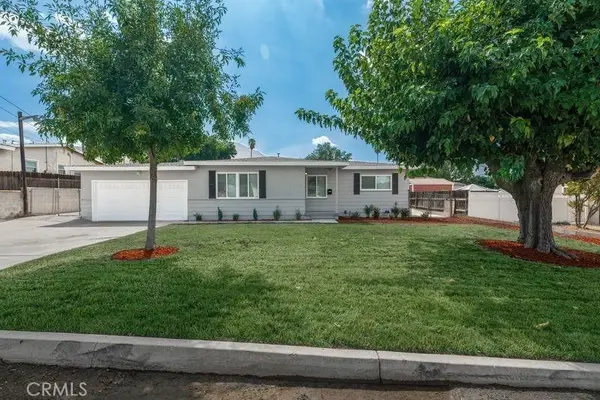 $625,000Active4 beds 2 baths1,457 sq. ft.
$625,000Active4 beds 2 baths1,457 sq. ft.22643 Minona Dr, Grand Terrace, CA 92313
MLS# CV25231066Listed by: ELITE PREMIER PROPERTIES - New
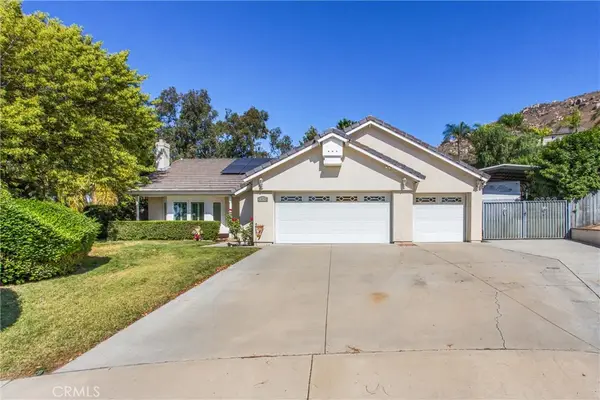 $620,000Active3 beds 2 baths1,398 sq. ft.
$620,000Active3 beds 2 baths1,398 sq. ft.23056 23056 Orangewood Court, Grand Terrace, CA 92313
MLS# IG25231723Listed by: LPT REALTY, INC - New
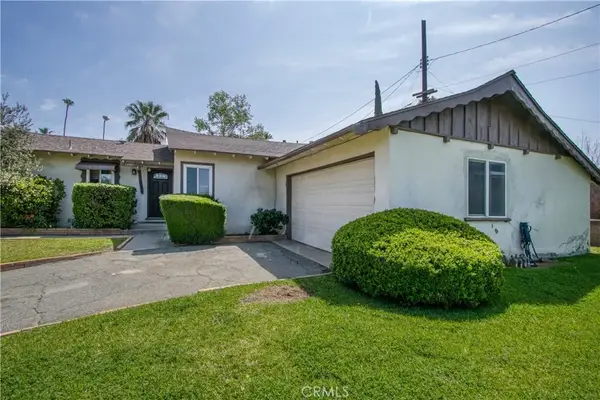 $569,000Active3 beds 2 baths1,834 sq. ft.
$569,000Active3 beds 2 baths1,834 sq. ft.11947 Vivienda Court, Grand Terrace, CA 92313
MLS# IG25228925Listed by: REAL BROKER TECHNOLOGIES - New
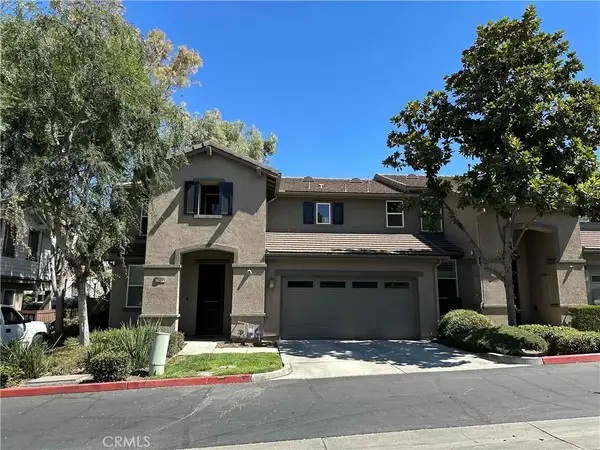 $479,900Active3 beds 3 baths1,554 sq. ft.
$479,900Active3 beds 3 baths1,554 sq. ft.22436 Canal Circle, Grand Terrace, CA 92313
MLS# OC25228663Listed by: BERKSHIRE HATHAWAY HOMESERVICE - New
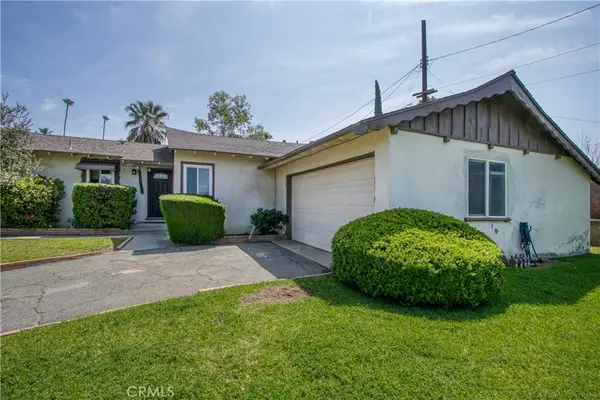 $569,000Active3 beds 2 baths1,834 sq. ft.
$569,000Active3 beds 2 baths1,834 sq. ft.11947 Vivienda Court, Grand Terrace, CA 92313
MLS# IG25228925Listed by: REAL BROKER TECHNOLOGIES - New
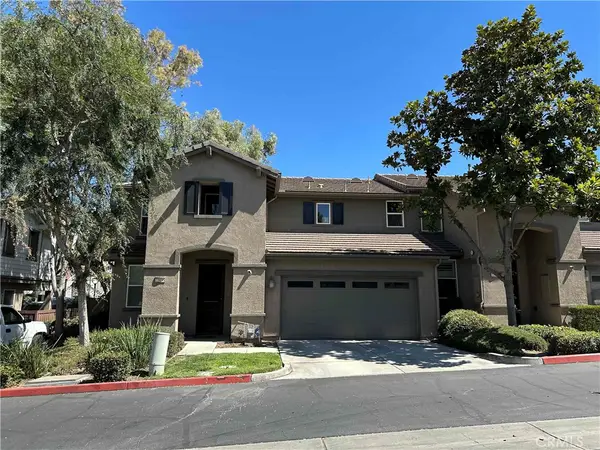 $479,900Active3 beds 3 baths1,554 sq. ft.
$479,900Active3 beds 3 baths1,554 sq. ft.22436 Canal Circle, Grand Terrace, CA 92313
MLS# OC25228663Listed by: BERKSHIRE HATHAWAY HOMESERVICE - New
 $499,900Active3 beds 3 baths1,536 sq. ft.
$499,900Active3 beds 3 baths1,536 sq. ft.12046 Preston St, Grand Terrace, CA 92313
MLS# DW25226019Listed by: VIP RE FIRM
