124 Cornish Court, Grass Valley, CA 95945
Local realty services provided by:Better Homes and Gardens Real Estate Integrity Real Estate
124 Cornish Court,Grass Valley, CA 95945
$629,000
- 4 Beds
- 4 Baths
- 3,002 sq. ft.
- Single family
- Pending
Listed by:mary margaretich
Office:christie's international real estate sereno
MLS#:225108292
Source:MFMLS
Price summary
- Price:$629,000
- Price per sq. ft.:$209.53
About this home
Welcome to this inviting 4-5 bedroom, 3.5-bath home featuring fresh interior paint and brand-new flooring throughout. Just two blocks from Empire Mine Historic Park, the property offers immediate access to miles of scenic hiking and outdoor beauty. A thoughtfully designed layout includes a versatile downstairs suite with its own kitchen, bedroom, full bath, and private entrance, perfect as a convenient mother-in-law unit or an income-producing rental. Upstairs, the main living areas are filled with natural light and an easy, comfortable flow that opens onto a new 500 sq. ft. wrap-around deck. From here, enjoy peaceful forest views and a quiet, private setting tucked away on a cul-de-sac, while still being just minutes from downtown Grass Valley's shops, dining, and entertainment. With its flexible floor plan, desirable location, and seamless blend of privacy and convenience, this home is ready to be your dream living space. This home has been meticulously painted inside and on the exterior with quality paint.
Contact an agent
Home facts
- Year built:1968
- Listing ID #:225108292
- Added:58 day(s) ago
- Updated:October 24, 2025 at 07:15 AM
Rooms and interior
- Bedrooms:4
- Total bathrooms:4
- Full bathrooms:3
- Living area:3,002 sq. ft.
Heating and cooling
- Cooling:Ceiling Fan(s), Wall Unit(s)
- Heating:Baseboard, Fireplace Insert, Natural Gas
Structure and exterior
- Roof:Composition Shingle
- Year built:1968
- Building area:3,002 sq. ft.
- Lot area:0.35 Acres
Utilities
- Sewer:Public Sewer
Finances and disclosures
- Price:$629,000
- Price per sq. ft.:$209.53
New listings near 124 Cornish Court
- New
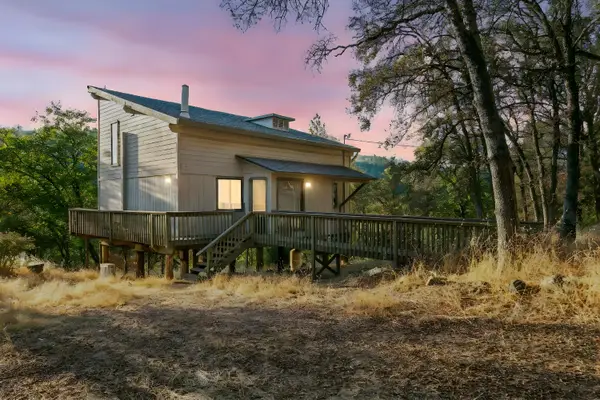 $375,000Active2 beds 1 baths1,344 sq. ft.
$375,000Active2 beds 1 baths1,344 sq. ft.17500 Winding Oaks Road, Grass Valley, CA 95949
MLS# 225136387Listed by: KELLER WILLIAMS REALTY - New
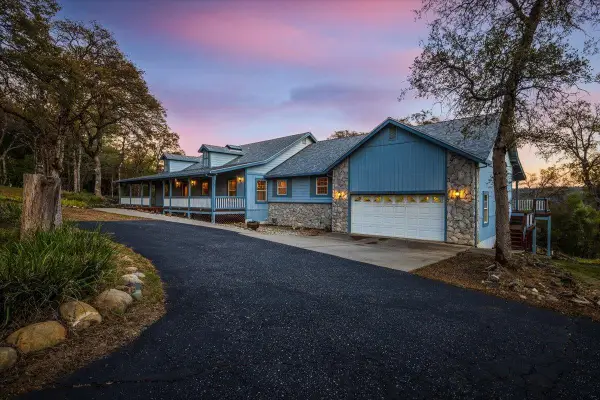 $600,000Active3 beds 3 baths2,556 sq. ft.
$600,000Active3 beds 3 baths2,556 sq. ft.23437 Meyer Ravine Road, Grass Valley, CA 95949
MLS# 225136422Listed by: RE/MAX GOLD - New
 $925,000Active4 beds 3 baths3,488 sq. ft.
$925,000Active4 beds 3 baths3,488 sq. ft.11050 Oak Drive, Grass Valley, CA 95949
MLS# 225132672Listed by: HOMESMART ICARE REALTY - New
 $159,000Active5.9 Acres
$159,000Active5.9 Acres12566 Allison Ranch Road, Grass Valley, CA 95949
MLS# 225133465Listed by: CENTURY 21 CORNERSTONE REALTY - New
 $1,199,000Active4 beds 4 baths3,555 sq. ft.
$1,199,000Active4 beds 4 baths3,555 sq. ft.13065 Somerset Drive, Grass Valley, CA 95945
MLS# 225135863Listed by: EXP REALTY OF CALIFORNIA, INC. - New
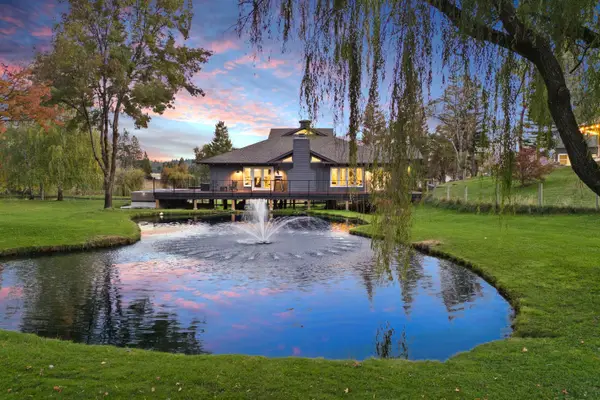 $1,695,000Active3 beds 4 baths3,157 sq. ft.
$1,695,000Active3 beds 4 baths3,157 sq. ft.16338 Orchard Springs Road, Grass Valley, CA 95945
MLS# 225135170Listed by: NICK SADEK SOTHEBY'S INTERNATIONAL REALTY - New
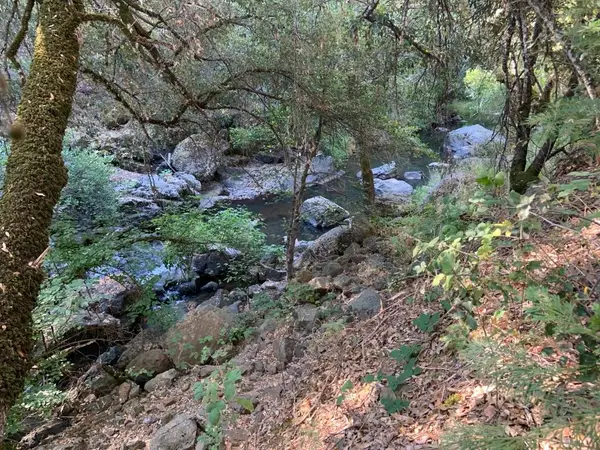 $110,000Active3.88 Acres
$110,000Active3.88 Acres17340 Scopar Road, Grass Valley, CA 95949
MLS# 225129098Listed by: CENTURY 21 CORNERSTONE REALTY - Open Sat, 10am to 1pmNew
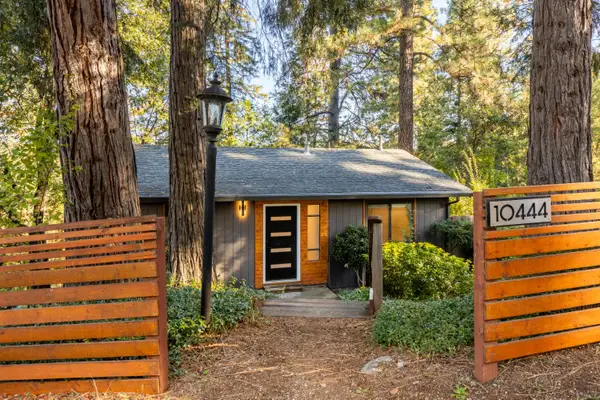 $495,000Active2 beds 2 baths1,080 sq. ft.
$495,000Active2 beds 2 baths1,080 sq. ft.10444 Partridge Road, Grass Valley, CA 95945
MLS# 225135455Listed by: EXP REALTY OF CALIFORNIA INC. - New
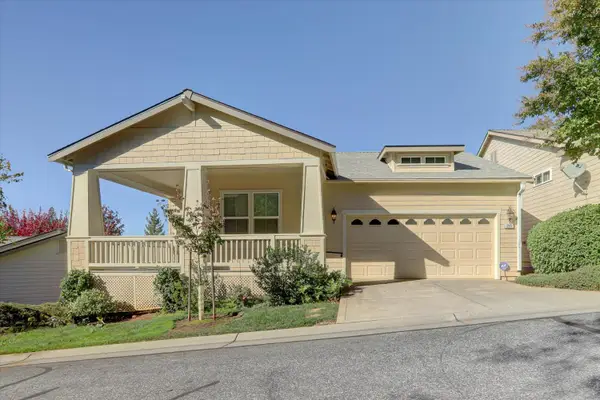 $519,000Active2 beds 2 baths1,363 sq. ft.
$519,000Active2 beds 2 baths1,363 sq. ft.215 Mallard Drive, Grass Valley, CA 95945
MLS# 225130346Listed by: COLDWELL BANKER GRASS ROOTS REALTY - Open Sun, 12 to 2pmNew
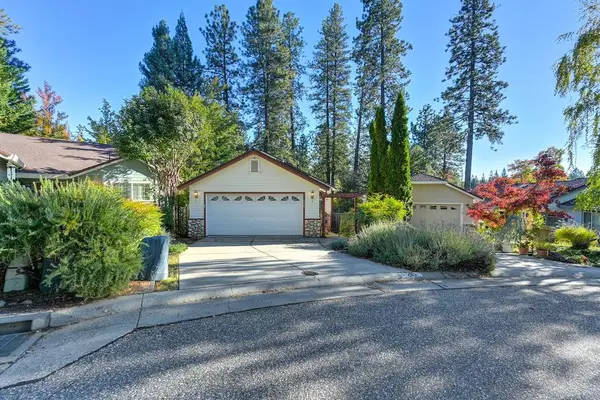 $579,000Active3 beds 3 baths1,486 sq. ft.
$579,000Active3 beds 3 baths1,486 sq. ft.210 Elysian Place, Grass Valley, CA 95945
MLS# 225132345Listed by: COLDWELL BANKER GRASS ROOTS REALTY
