14186 Plover Way, Grass Valley, CA 95949
Local realty services provided by:Better Homes and Gardens Real Estate Reliance Partners
14186 Plover Way,Grass Valley, CA 95949
$669,000
- 3 Beds
- 3 Baths
- 2,451 sq. ft.
- Single family
- Active
Listed by:eric hatch
Office:century 21 cornerstone realty
MLS#:225131875
Source:MFMLS
Price summary
- Price:$669,000
- Price per sq. ft.:$272.95
About this home
Imagine stepping back in time with this first-time-on-the-market gem, perfectly nestled at the end of a quiet cul-de-sac. This beautifully landscaped home exudes timeless charm and craftsmanship at every turn. A vintage kitchen and decor are surrounded by large picturesque windows, filling each room with natural light and serene views. Inside, hand-hewn flooring adds warmth and character, complemented by three stunning fireplaces that create cozy gathering spaces. The custom vintage hardware on doors and lighting reflects an attention to detail rarely seen today, perfectly blending authenticity and artistry. This spacious home offers ample storage, including a 3 car garage, 680-square-foot unfinished attic and a 1,700-square-foot finished and temperature controlled space formerly a dedicated train room providing endless possibilities for hobbies or expansion. A separate home office offers privacy and flexibility for remote work or creative pursuits. Experience the grace and charm of this one-of-a-kind residence, Come sit and enjoy the large deck and listen to nature and the creek below. located just minutes from historic downtown Grass Valley. A true treasure for those who appreciate history, craftsmanship, and a peaceful setting.
Contact an agent
Home facts
- Year built:1977
- Listing ID #:225131875
- Added:1 day(s) ago
- Updated:October 12, 2025 at 03:05 PM
Rooms and interior
- Bedrooms:3
- Total bathrooms:3
- Full bathrooms:3
- Living area:2,451 sq. ft.
Heating and cooling
- Cooling:Ceiling Fan(s), Central
- Heating:Central, Fireplace(s), Propane
Structure and exterior
- Roof:Composition Shingle
- Year built:1977
- Building area:2,451 sq. ft.
- Lot area:1.23 Acres
Utilities
- Sewer:Septic System
Finances and disclosures
- Price:$669,000
- Price per sq. ft.:$272.95
New listings near 14186 Plover Way
- New
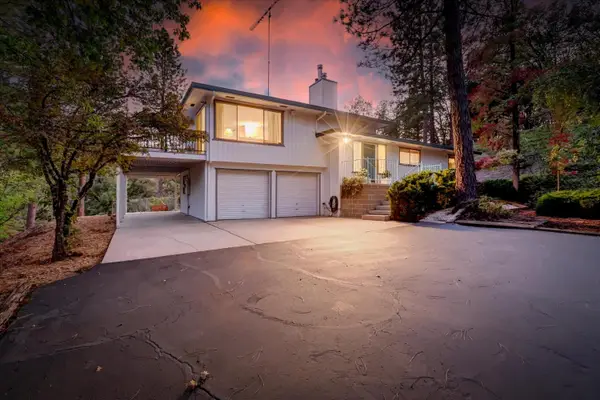 $585,000Active3 beds 3 baths2,454 sq. ft.
$585,000Active3 beds 3 baths2,454 sq. ft.16706 Auburn Road, Grass Valley, CA 95949
MLS# 225130118Listed by: RE/MAX GOLD - New
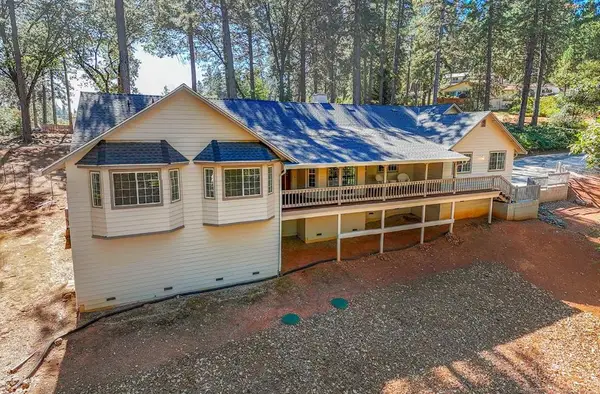 $589,000Active3 beds 2 baths2,500 sq. ft.
$589,000Active3 beds 2 baths2,500 sq. ft.17477 Lawrence Way, Grass Valley, CA 95949
MLS# 225131734Listed by: EXP REALTY OF CALIFORNIA INC. - New
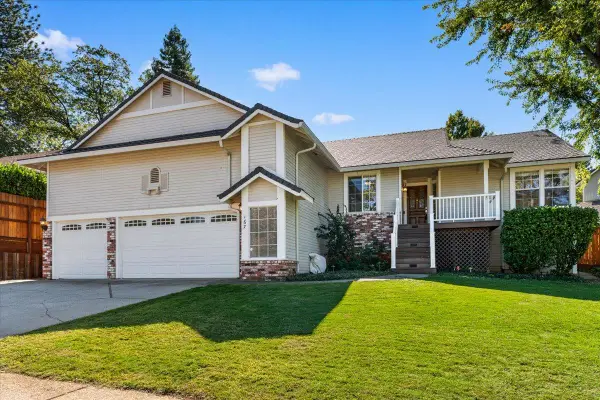 $599,000Active3 beds 2 baths1,618 sq. ft.
$599,000Active3 beds 2 baths1,618 sq. ft.167 Northridge Drive, Grass Valley, CA 95945
MLS# 225130657Listed by: RE/MAX GOLD - Open Sun, 1 to 3pmNew
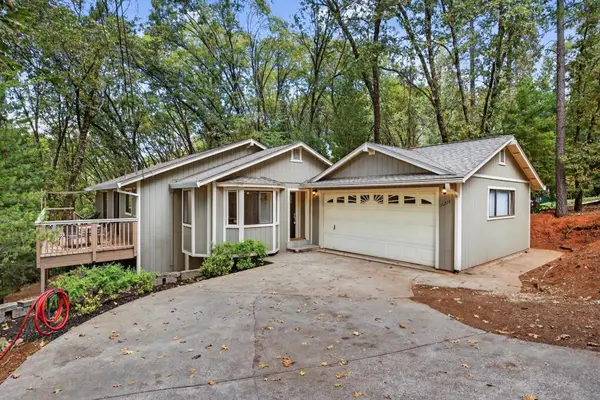 $519,000Active4 beds 3 baths2,432 sq. ft.
$519,000Active4 beds 3 baths2,432 sq. ft.10514 Alta Sierra Drive, Grass Valley, CA 95949
MLS# 225131222Listed by: EXP REALTY OF CALIFORNIA INC. - New
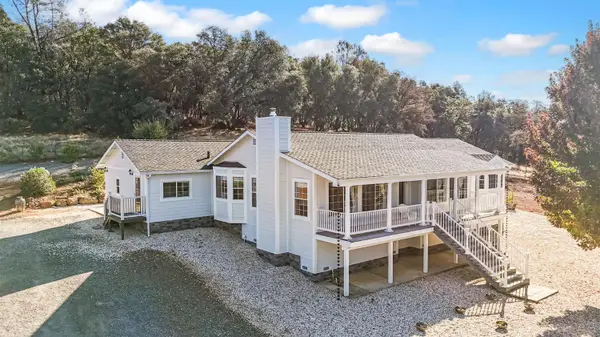 $899,000Active3 beds 3 baths2,206 sq. ft.
$899,000Active3 beds 3 baths2,206 sq. ft.12726 Ranchero Way, Grass Valley, CA 95949
MLS# 225131032Listed by: CENTURY 21 CORNERSTONE REALTY - New
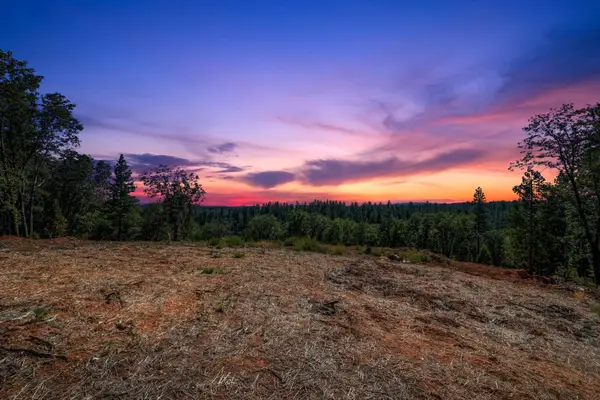 $199,000Active8.07 Acres
$199,000Active8.07 Acres15722 Lower Colfax Road, Grass Valley, CA 95945
MLS# 225131130Listed by: M.O.R.E. REAL ESTATE GROUP - New
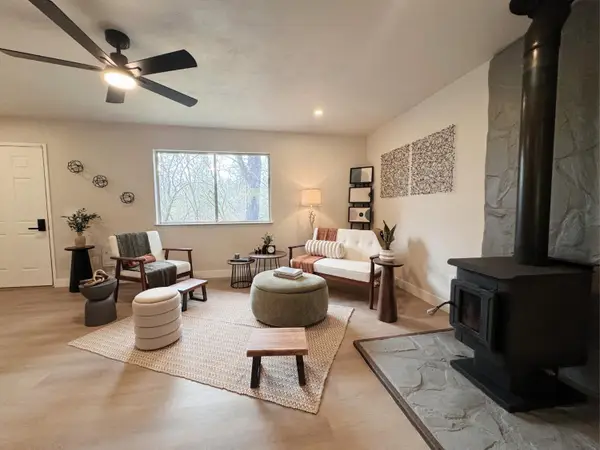 $455,000Active3 beds 2 baths1,200 sq. ft.
$455,000Active3 beds 2 baths1,200 sq. ft.17520 Anona Court, Grass Valley, CA 95949
MLS# 225123219Listed by: COLDWELL BANKER GRASS ROOTS REALTY - New
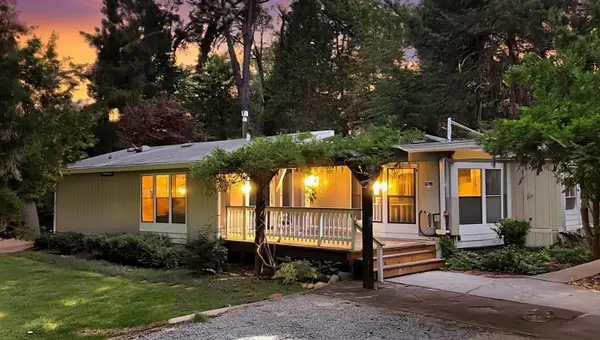 $435,000Active2 beds 2 baths1,806 sq. ft.
$435,000Active2 beds 2 baths1,806 sq. ft.13859 Peardale Lane, Grass Valley, CA 95945
MLS# 225130778Listed by: RE/MAX GOLD - New
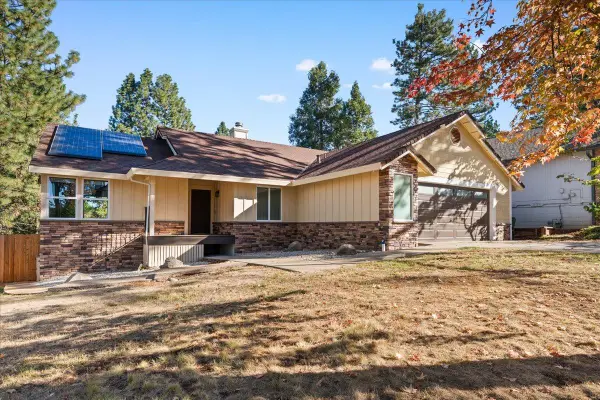 $535,000Active3 beds 2 baths1,618 sq. ft.
$535,000Active3 beds 2 baths1,618 sq. ft.196 Northridge Drive, Grass Valley, CA 95945
MLS# 225128797Listed by: RE/MAX GOLD
