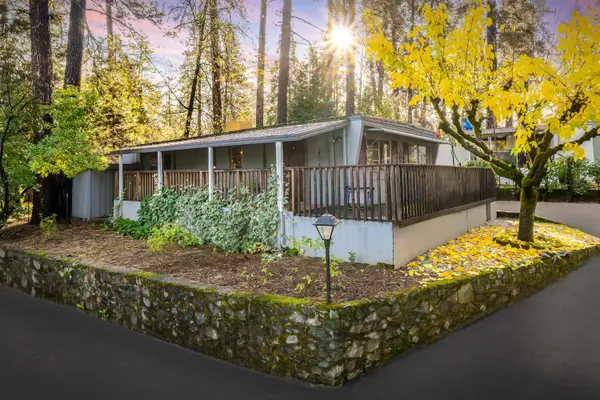17477 Lawrence Way, Grass Valley, CA 95949
Local realty services provided by:Better Homes and Gardens Real Estate Integrity Real Estate
17477 Lawrence Way,Grass Valley, CA 95949
$589,000
- 3 Beds
- 2 Baths
- 2,500 sq. ft.
- Single family
- Pending
Listed by: anthony nicosia
Office: exp realty of california inc.
MLS#:225131734
Source:MFMLS
Price summary
- Price:$589,000
- Price per sq. ft.:$235.6
About this home
Welcome to 17477 Lawrence Way, a serene retreat nestled in the Alta Sierra Estates of Grass Valley. This single-story home is a perfect blend of comfort, space, and natural beauty, offering a peaceful lifestyle just a short drive from local amenities. Home is not in Alta Sierra HOA! Key Features & Highlights: 3 beds / 2 baths in 2500 sq ft of thoughtfully designed living space. Set on a generous 1.82-acre lot surrounded by mature trees and natural landscaping. Built in 1990, offering a solid layout with room for personal updates. Cozy touches like a pellet stove and territorial views that bring in the natural surroundings. A functional kitchen with tile counters, center island, double ovens, and abundant dining space that opens via sliding doors to a deck, perfect for indoor-outdoor living. Spacious master suite with large walk-in closet, dual sinks, and direct access to the backyard for a private escape. Located within the Pleasant Ridge Union Elementary and Nevada Joint Union High School Districts. Quiet, semi-rural setting with close access to Grass Valley's shopping, dining, and scenic foothill roads. New roof in the last year.
Contact an agent
Home facts
- Year built:1990
- Listing ID #:225131734
- Added:39 day(s) ago
- Updated:November 19, 2025 at 09:01 AM
Rooms and interior
- Bedrooms:3
- Total bathrooms:2
- Full bathrooms:2
- Living area:2,500 sq. ft.
Heating and cooling
- Cooling:Ceiling Fan(s), Central
- Heating:Central, Pellet Stove
Structure and exterior
- Roof:Composition Shingle
- Year built:1990
- Building area:2,500 sq. ft.
- Lot area:1.82 Acres
Utilities
- Sewer:Septic System
Finances and disclosures
- Price:$589,000
- Price per sq. ft.:$235.6
New listings near 17477 Lawrence Way
- Open Wed, 10am to 1pmNew
 $699,000Active3 beds 3 baths2,306 sq. ft.
$699,000Active3 beds 3 baths2,306 sq. ft.13815 Franciscan Way, Grass Valley, CA 95945
MLS# 225144707Listed by: CENTURY 21 CORNERSTONE REALTY - New
 $329,000Active2 beds 2 baths940 sq. ft.
$329,000Active2 beds 2 baths940 sq. ft.15081 Rattlesnake Road, Grass Valley, CA 95945
MLS# 225144959Listed by: GOLD COUNTRY RANCHES AND REALTY - New
 $450,000Active4 beds 3 baths2,329 sq. ft.
$450,000Active4 beds 3 baths2,329 sq. ft.12015 Alta Sierra Drive, Grass Valley, CA 95949
MLS# 225144710Listed by: FOLSOM REAL ESTATE - Open Sat, 11am to 1pmNew
 $599,000Active2 beds 3 baths1,980 sq. ft.
$599,000Active2 beds 3 baths1,980 sq. ft.505 Linden Avenue, Grass Valley, CA 95945
MLS# 225139468Listed by: COLDWELL BANKER GRASS ROOTS REALTY - New
 $568,500Active2 beds 1 baths1,316 sq. ft.
$568,500Active2 beds 1 baths1,316 sq. ft.19121 Hiers Road, Grass Valley, CA 95949
MLS# 225142546Listed by: CENTURY 21 CORNERSTONE REALTY - New
 $85,000Active2 beds 2 baths960 sq. ft.
$85,000Active2 beds 2 baths960 sq. ft.14338 State Hwy 49 #53, Grass Valley, CA 95949
MLS# 225143112Listed by: CENTURY 21 CORNERSTONE REALTY - New
 $54,000Active2 beds 2 baths1,152 sq. ft.
$54,000Active2 beds 2 baths1,152 sq. ft.1529 Redwood Drive #165, Grass Valley, CA 95945
MLS# 225144757Listed by: CENTURY 21 CORNERSTONE REALTY - New
 $661,500Active3 beds 2 baths1,900 sq. ft.
$661,500Active3 beds 2 baths1,900 sq. ft.151 Holbrooke Way, Grass Valley, CA 95945
MLS# 225143965Listed by: EWING & COMPANY REAL ESTATE - Open Sat, 1 to 4pmNew
 $594,000Active3 beds 3 baths2,146 sq. ft.
$594,000Active3 beds 3 baths2,146 sq. ft.11659 Pamela Drive, Grass Valley, CA 95949
MLS# 225143699Listed by: CENTURY 21 CORNERSTONE REALTY - Open Sat, 1 to 3pmNew
 $319,000Active2 beds 2 baths1,041 sq. ft.
$319,000Active2 beds 2 baths1,041 sq. ft.15432 Kingsbury Circle, Grass Valley, CA 95949
MLS# 225132880Listed by: RE/MAX GOLD
