16492 Mackinaw Way, Grass Valley, CA 95949
Local realty services provided by:Better Homes and Gardens Real Estate Reliance Partners
Listed by:vanetta hale
Office:wesely & associates
MLS#:225118161
Source:MFMLS
Price summary
- Price:$469,000
- Price per sq. ft.:$390.18
About this home
"ACCEPTING BACK UP OFFERS"! Breath taking Views across the valley to the Coastal mountains. This totally private 1202 SF 2-bedroom 2.5 bath home is an easy access, single floor layout. Floods of natural light through upgraded large-scale windows which also afford access to spectacular views. Sliding doors from the master bedroom and dining rooms open directly onto the expansive covered decks which run the entire length of the back of the home, overlooking the valley below and nearly all of your beautifully landscaped, terraced property. Perfect for farm to table living, this has been set up as a harvest property with a strong 4+GPM well, 2700 GA. water tank and Walrus pump which feeds sectional, valved piping to multiple gardens and raised beds. Multiple out buildings include a finished cabin/ office/studio, a screened cabin, semi-converted county compliant 1-bedroom barn, and chicken coop. Among the various terraced areas are two graveled RV pads with available septic and power. All 4.14 acres are totally fenced and gated giving you complete privacy. This is a sweet low energy home in a fire-compliant community. Come experience this unique property.
Contact an agent
Home facts
- Year built:1977
- Listing ID #:225118161
- Added:54 day(s) ago
- Updated:November 04, 2025 at 08:30 AM
Rooms and interior
- Bedrooms:2
- Total bathrooms:3
- Full bathrooms:2
- Living area:1,202 sq. ft.
Heating and cooling
- Cooling:Ceiling Fan(s), Central, Evaporative Cooler, Wall Unit(s), Window Unit(s)
- Heating:Central, Fireplace(s), Propane, Wood Stove
Structure and exterior
- Roof:Composition Shingle
- Year built:1977
- Building area:1,202 sq. ft.
- Lot area:4.14 Acres
Utilities
- Sewer:Septic System
Finances and disclosures
- Price:$469,000
- Price per sq. ft.:$390.18
New listings near 16492 Mackinaw Way
- New
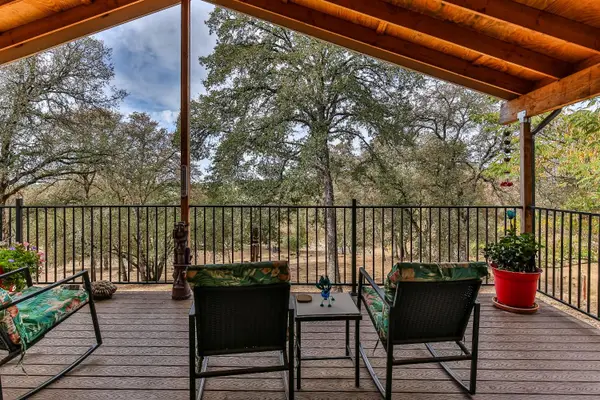 $799,900Active5 beds 3 baths2,346 sq. ft.
$799,900Active5 beds 3 baths2,346 sq. ft.22422 E Hacienda Drive, Grass Valley, CA 95949
MLS# 225140076Listed by: EXP OF NORTHERN CALIFORNIA - New
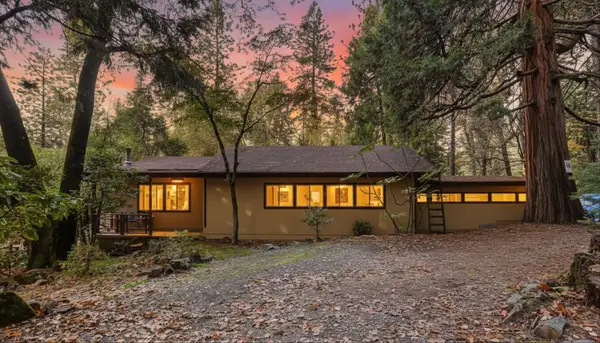 $383,000Active3 beds 2 baths1,200 sq. ft.
$383,000Active3 beds 2 baths1,200 sq. ft.10046 Smith Road, Grass Valley, CA 95949
MLS# 225138481Listed by: RE/MAX GOLD - New
 $599,000Active2 beds 2 baths1,150 sq. ft.
$599,000Active2 beds 2 baths1,150 sq. ft.23188 Cottage Hill Drive, Grass Valley, CA 95949
MLS# 225139005Listed by: RE/MAX GOLD - New
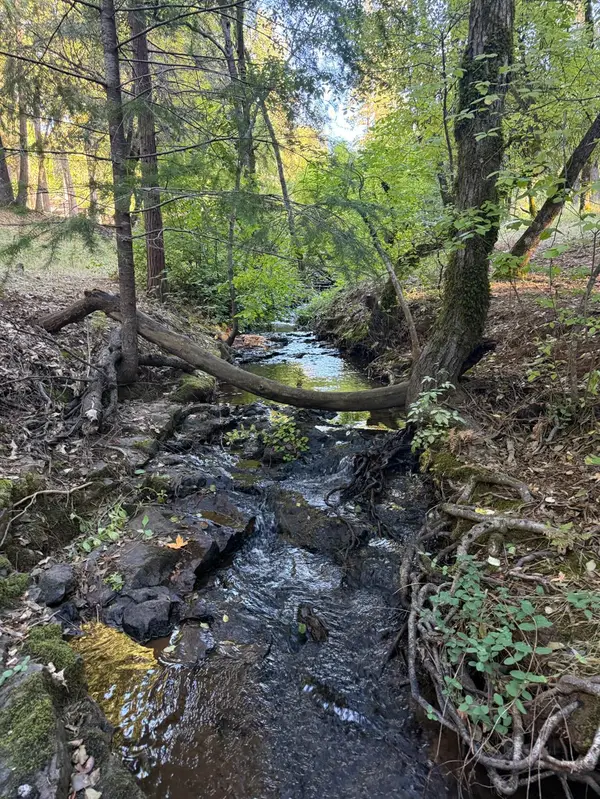 $199,000Active5.01 Acres
$199,000Active5.01 Acres0 Karry's Pl, Grass Valley, CA 95945
MLS# 225132873Listed by: RE/MAX GOLD - New
 $489,000Active3 beds 2 baths2,007 sq. ft.
$489,000Active3 beds 2 baths2,007 sq. ft.17634 Penny Court, Grass Valley, CA 95949
MLS# 225138727Listed by: EXP OF NORTHERN CALIFORNIA - New
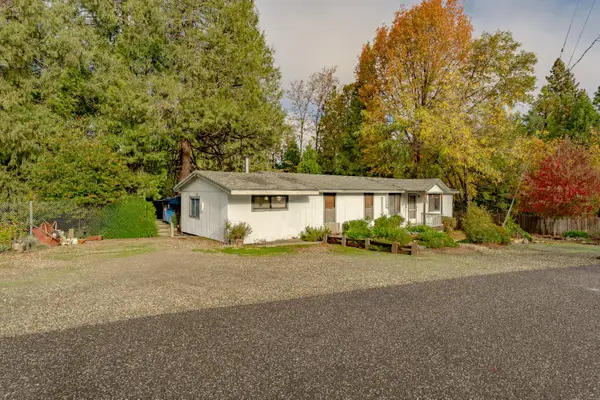 $227,000Active3 beds 2 baths1,452 sq. ft.
$227,000Active3 beds 2 baths1,452 sq. ft.502 Granite Hill Court, Grass Valley, CA 95945
MLS# 225138026Listed by: EXP REALTY OF CALIFORNIA INC. - New
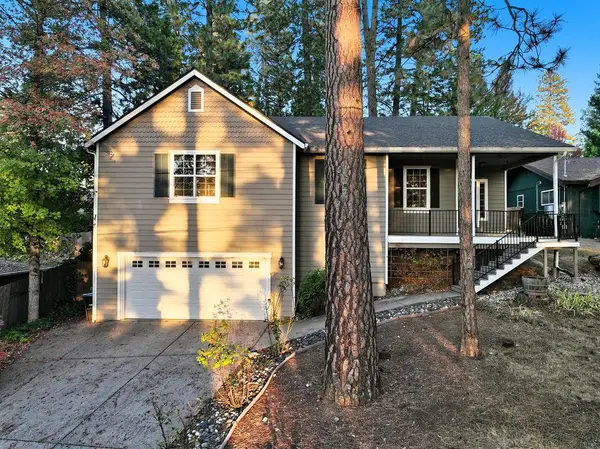 $640,000Active3 beds 2 baths1,619 sq. ft.
$640,000Active3 beds 2 baths1,619 sq. ft.575 Kate Hayes Street, Grass Valley, CA 95945
MLS# 225138431Listed by: CENTURY 21 SELECT REAL ESTATE, INC. - New
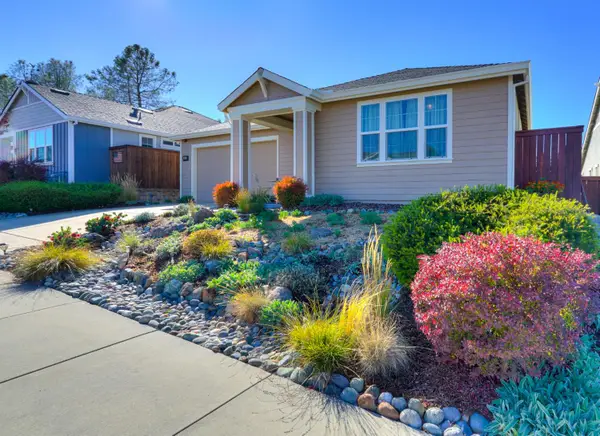 $659,888Active3 beds 2 baths1,728 sq. ft.
$659,888Active3 beds 2 baths1,728 sq. ft.241 Ryans Lane, Grass Valley, CA 95945
MLS# 225138027Listed by: EXP REALTY OF CALIFORNIA INC - New
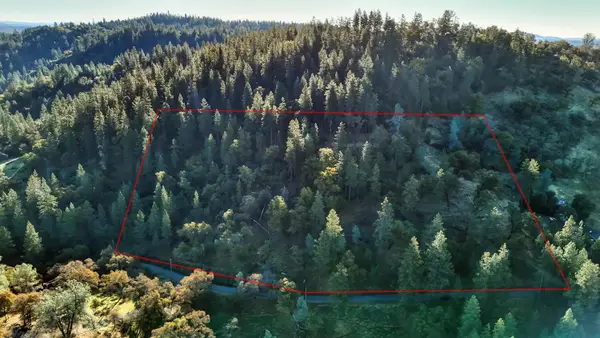 $70,000Active7.28 Acres
$70,000Active7.28 Acres19225 Moroni Lane, Grass Valley, CA 95949
MLS# 225136658Listed by: WINDERMERE SIGNATURE PROPERTIES DOWNTOWN - New
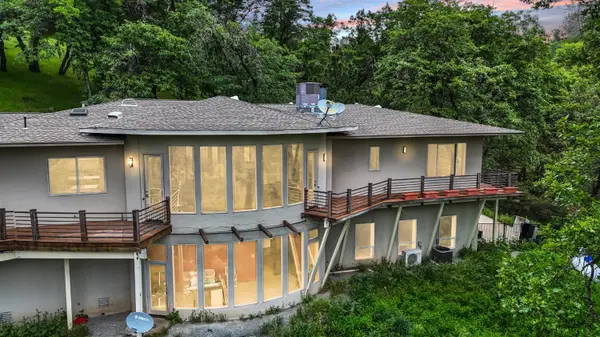 $599,000Active3 beds 4 baths3,328 sq. ft.
$599,000Active3 beds 4 baths3,328 sq. ft.20059 Bear Ridge Road, Grass Valley, CA 95949
MLS# 225137349Listed by: EXP OF NORTHERN CALIFORNIA
