22684 Dog Bar Road, Grass Valley, CA 95949
Local realty services provided by:Better Homes and Gardens Real Estate Everything Real Estate
Listed by:jennifer gutierrez
Office:century 21 select real estate, inc.
MLS#:225091015
Source:MFMLS
Price summary
- Price:$395,000
- Price per sq. ft.:$255.17
About this home
NEW PRICE IMPROVEMENT and new appliances! This home is walking distance to the Bear River. Detached 2 car garage that can also be shop! Tree house on property. Welcome to this lovely chalet-style home on 2.5 acres, nestled in the peaceful beauty of Grass Valley. This inviting 3-bedroom, 2-bath home offers 1,548 sq ft of living space with an open concept, a children's loft with a children's built in desk, an upstairs expanded master primary bedroom with a private deck, and the perfect blend of comfort and nature. Located just minutes from the Bear River, you'll enjoy easy access to swimming holes, scenic hiking trails, and bike paths that make the area truly special. Whether you're looking for outdoor adventure and a treehouse for the kids, or a quiet retreat, this location has it all. The property offers a serene setting with space to garden, relax, or simply enjoy the trees and beautiful views of the surrounding area. Conveniently close to Highway 80, you'll have a quick route to shopping, dining, and all the essentials, while still savoring the privacy of rural living. Come see why this retreat is the perfect balance of charm, location, and lifestyle.
Contact an agent
Home facts
- Year built:1980
- Listing ID #:225091015
- Added:64 day(s) ago
- Updated:November 04, 2025 at 08:30 AM
Rooms and interior
- Bedrooms:3
- Total bathrooms:2
- Full bathrooms:2
- Living area:1,548 sq. ft.
Heating and cooling
- Cooling:Ceiling Fan(s), Central
- Heating:Central, Wood Stove
Structure and exterior
- Roof:Composition Shingle
- Year built:1980
- Building area:1,548 sq. ft.
- Lot area:2.53 Acres
Utilities
- Sewer:Septic System
Finances and disclosures
- Price:$395,000
- Price per sq. ft.:$255.17
New listings near 22684 Dog Bar Road
- New
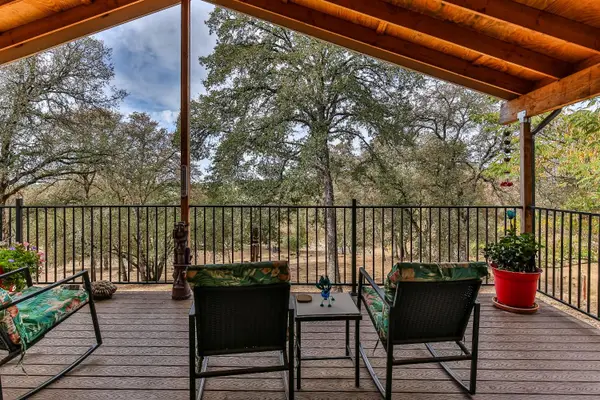 $799,900Active5 beds 3 baths2,346 sq. ft.
$799,900Active5 beds 3 baths2,346 sq. ft.22422 E Hacienda Drive, Grass Valley, CA 95949
MLS# 225140076Listed by: EXP OF NORTHERN CALIFORNIA - New
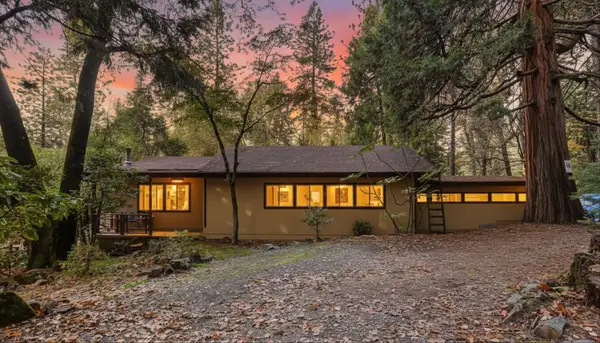 $383,000Active3 beds 2 baths1,200 sq. ft.
$383,000Active3 beds 2 baths1,200 sq. ft.10046 Smith Road, Grass Valley, CA 95949
MLS# 225138481Listed by: RE/MAX GOLD - New
 $599,000Active2 beds 2 baths1,150 sq. ft.
$599,000Active2 beds 2 baths1,150 sq. ft.23188 Cottage Hill Drive, Grass Valley, CA 95949
MLS# 225139005Listed by: RE/MAX GOLD - New
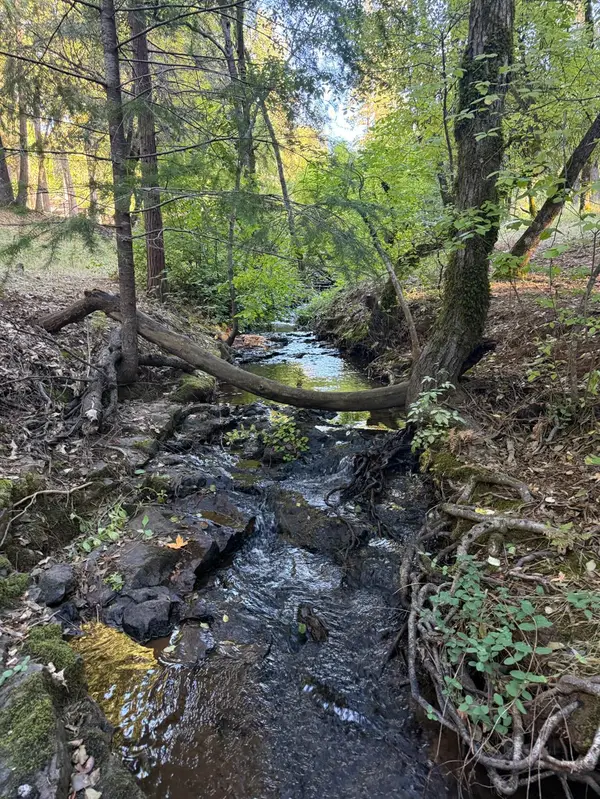 $199,000Active5.01 Acres
$199,000Active5.01 Acres0 Karry's Pl, Grass Valley, CA 95945
MLS# 225132873Listed by: RE/MAX GOLD - New
 $489,000Active3 beds 2 baths2,007 sq. ft.
$489,000Active3 beds 2 baths2,007 sq. ft.17634 Penny Court, Grass Valley, CA 95949
MLS# 225138727Listed by: EXP OF NORTHERN CALIFORNIA - New
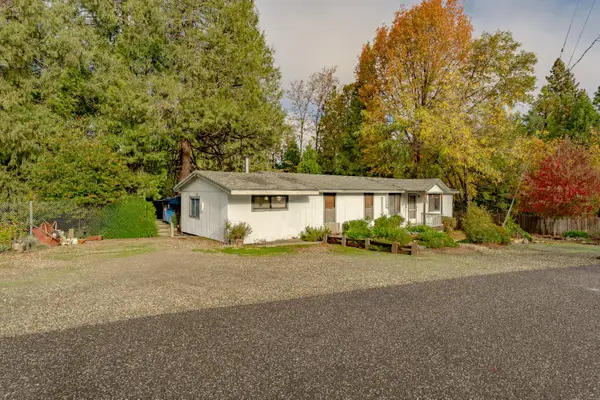 $227,000Active3 beds 2 baths1,452 sq. ft.
$227,000Active3 beds 2 baths1,452 sq. ft.502 Granite Hill Court, Grass Valley, CA 95945
MLS# 225138026Listed by: EXP REALTY OF CALIFORNIA INC. - New
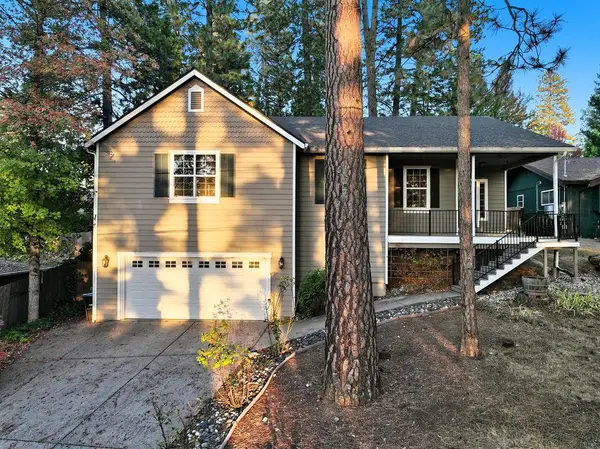 $640,000Active3 beds 2 baths1,619 sq. ft.
$640,000Active3 beds 2 baths1,619 sq. ft.575 Kate Hayes Street, Grass Valley, CA 95945
MLS# 225138431Listed by: CENTURY 21 SELECT REAL ESTATE, INC. - New
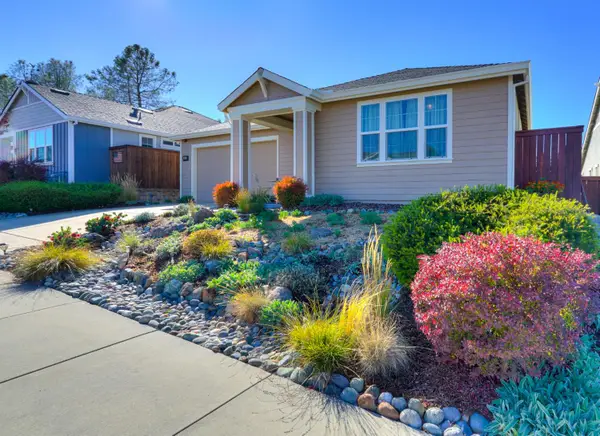 $659,888Active3 beds 2 baths1,728 sq. ft.
$659,888Active3 beds 2 baths1,728 sq. ft.241 Ryans Lane, Grass Valley, CA 95945
MLS# 225138027Listed by: EXP REALTY OF CALIFORNIA INC - New
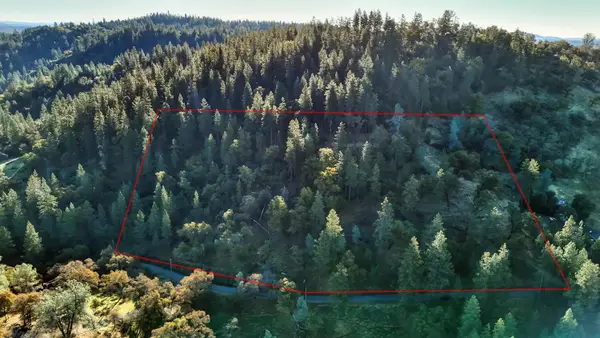 $70,000Active7.28 Acres
$70,000Active7.28 Acres19225 Moroni Lane, Grass Valley, CA 95949
MLS# 225136658Listed by: WINDERMERE SIGNATURE PROPERTIES DOWNTOWN - New
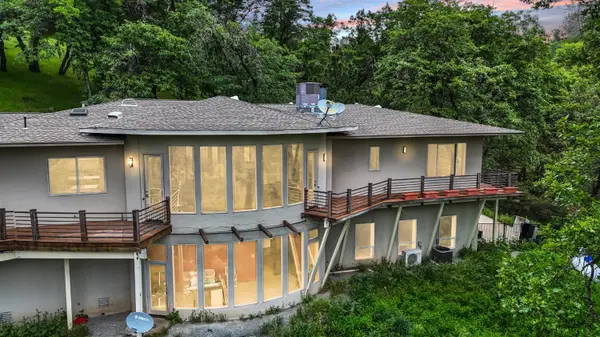 $599,000Active3 beds 4 baths3,328 sq. ft.
$599,000Active3 beds 4 baths3,328 sq. ft.20059 Bear Ridge Road, Grass Valley, CA 95949
MLS# 225137349Listed by: EXP OF NORTHERN CALIFORNIA
