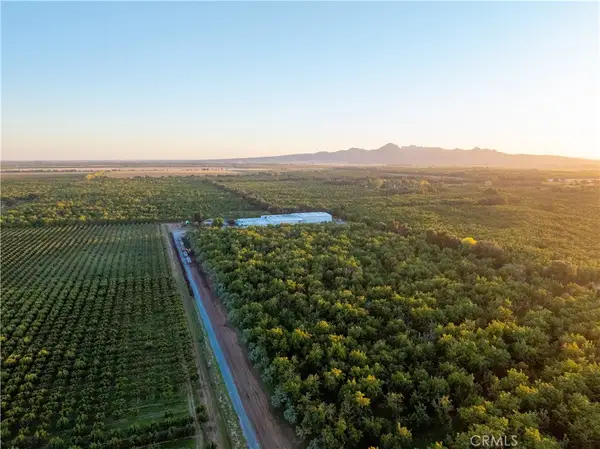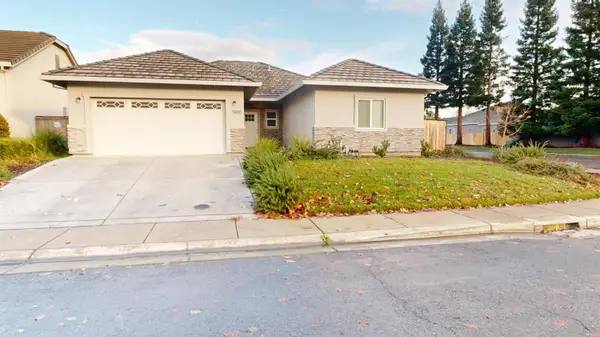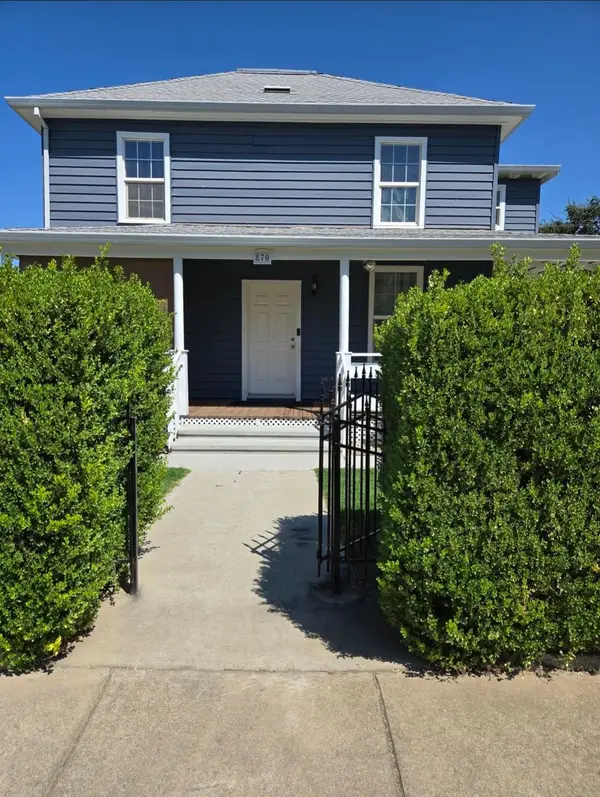177 Higgins Avenue, Gridley, CA 95948
Local realty services provided by:Better Homes and Gardens Real Estate Royal & Associates
177 Higgins Avenue,Gridley, CA 95948
$399,000
- 3 Beds
- 1 Baths
- - sq. ft.
- Single family
- Sold
Listed by: markus hackett
Office: brennan, jewett, hackett
MLS#:225143478
Source:MFMLS
Sorry, we are unable to map this address
Price summary
- Price:$399,000
About this home
Inviting cottage on approximately one acre of land. This home is located on a quiet country road within the Manzanita Elementary School District in Gridley, California. This property is fully fenced with mature landscaping and parking for 4 cars. A welcoming front porch leads into a light filled living room with new windows and laminate flooring. There is new split unit a/c and heater, as well as, a gas wall heater. A dining area flows into an open well situated kitchen. The kitchen has an antique upper cabinet and a stainless hood vent. French doors lead out to a secluded cement patio with ornamental trees. There are various fruit trees on the property. Three bedrooms and one bath all have tile floors. The bathroom has a custom tile shower with decorative metal accents. There is also an additional multi-purpose area that includes a bathroom with a claw-foot tub and a laundry area. Buyer to verify permit status and intended use. A 50' by 20' metal shop with cement floors/electricity is also situated on this property. The shop has 3 large bay sliding doors. This home has been joyfully lived in for many years and is ready for a new owner to continue the good life that it provides.
Contact an agent
Home facts
- Year built:1945
- Listing ID #:225143478
- Added:38 day(s) ago
- Updated:December 22, 2025 at 11:38 PM
Rooms and interior
- Bedrooms:3
- Total bathrooms:1
- Full bathrooms:1
Heating and cooling
- Cooling:Ceiling Fan(s), Wall Unit(s), Window Unit(s)
Structure and exterior
- Year built:1945
Utilities
- Sewer:Septic System
Finances and disclosures
- Price:$399,000
New listings near 177 Higgins Avenue
- New
 $9,900,000Active6 beds 5 baths5,305 sq. ft.
$9,900,000Active6 beds 5 baths5,305 sq. ft.459 W Evans Reimer Road, Gridley, CA 95948
MLS# SN25278717Listed by: BILL CHANCE REALTY - New
 $9,900,000Active6 beds 5 baths5,305 sq. ft.
$9,900,000Active6 beds 5 baths5,305 sq. ft.459 W Evans Reimer Road, Gridley, CA 95948
MLS# SN25278717Listed by: BILL CHANCE REALTY  $475,000Pending2 beds 1 baths1,230 sq. ft.
$475,000Pending2 beds 1 baths1,230 sq. ft.1608 Wade Rd Highway, Gridley, CA 95948
MLS# 225144611Listed by: LPT REALTY, INC $449,000Active4 beds 2 baths1,712 sq. ft.
$449,000Active4 beds 2 baths1,712 sq. ft.1900 Northern Pintail Court, Gridley, CA 95948
MLS# 225146429Listed by: HILBERS LEGACY PROPERTIES $499,900Active5 beds 4 baths2,168 sq. ft.
$499,900Active5 beds 4 baths2,168 sq. ft.870 Vermont Street, Gridley, CA 95948
MLS# 225144282Listed by: BETTER HOMES REALTY $932,000Active3 beds 4 baths2,571 sq. ft.
$932,000Active3 beds 4 baths2,571 sq. ft.609 Meyers Avenue, Gridley, CA 95948
MLS# 225122382Listed by: GUIDE REAL ESTATE $800,000Active0 Acres
$800,000Active0 Acres0 Hwy. 70, Gridley, CA 95948
MLS# SN25259727Listed by: EDWARDS, LIEN & TOSO, INC. $460,000Pending3 beds 1 baths1,006 sq. ft.
$460,000Pending3 beds 1 baths1,006 sq. ft.1618 Kofford Road, Gridley, CA 95948
MLS# 225140605Listed by: COMPASS $524,900Active3 beds 3 baths2,728 sq. ft.
$524,900Active3 beds 3 baths2,728 sq. ft.1408 Hazel Street, Gridley, CA 95948
MLS# 225140573Listed by: BETTER HOMES REALTY $325,000Active2 beds 1 baths1,019 sq. ft.
$325,000Active2 beds 1 baths1,019 sq. ft.1659 Hazel Street, Gridley, CA 95948
MLS# 225139527Listed by: HAMMAN REAL ESTATE
