19553 Elder Ln, Groveland, CA 95321
Local realty services provided by:Better Homes and Gardens Real Estate Royal & Associates
19553 Elder Ln,Groveland, CA 95321
$779,000
- 3 Beds
- 2 Baths
- 1,676 sq. ft.
- Single family
- Active
Listed by:judith austin
Office:kw sierra foothills
MLS#:41089553
Source:CA_BRIDGEMLS
Price summary
- Price:$779,000
- Price per sq. ft.:$464.8
About this home
Welcome to Your New Haven! Nestled on a peaceful, forested road, this private aspen-themed retreat is just 30 minutes from Yosemite and 5 minutes from historic downtown Groveland. Completely fenced and gated, it offers ultimate privacy among majestic Oak and Pine trees. Unwind in the 5-person hot tub under the magical Sierra Foothill stars for a truly unforgettable experience. Three custom wood-built tiny cabins provide a unique getaway. Two cabins have A/C and heat. Cabin 1 features a full kitchen, bath, and loft. Cabin 2 is a studio with a full kitchen and bath. Cabin 3 can be an extra sleeping space or a functional office with a fold-down shelf. The main house is a fully renovated mountain lodge-style home with 3 bedrooms, 2 baths, a spacious kitchen, open living room, and a cozy fireplace. The master suite boasts a private bath with dual showers and a soaking tub. Enjoy sustainable living with solar power, battery backup, and two 5,000-gallon rainwater storage tanks. The property also includes a chicken coop, shed, and an incredible short-term rental opportunity. Bonus! A Yosemite tour guide business is available for takeover, offering an excellent income stream. A Must See!! Too Much to List!! https://my.matterport.com/show/?m=F8UtiqeoaGU
Contact an agent
Home facts
- Year built:1979
- Listing ID #:41089553
- Added:202 day(s) ago
- Updated:October 03, 2025 at 02:59 PM
Rooms and interior
- Bedrooms:3
- Total bathrooms:2
- Full bathrooms:2
- Living area:1,676 sq. ft.
Heating and cooling
- Cooling:Central Air
- Heating:Forced Air, Wood Stove
Structure and exterior
- Roof:Shingle
- Year built:1979
- Building area:1,676 sq. ft.
- Lot area:0.81 Acres
Utilities
- Water:Storage Tank
Finances and disclosures
- Price:$779,000
- Price per sq. ft.:$464.8
New listings near 19553 Elder Ln
- New
 $299,950Active3 beds 2 baths1,320 sq. ft.
$299,950Active3 beds 2 baths1,320 sq. ft.20538 Nob Hill Cr, Groveland, CA 95321
MLS# 41113189Listed by: KNOTH PROPERTIES - New
 $1,299,000Active3 beds 2 baths2,807 sq. ft.
$1,299,000Active3 beds 2 baths2,807 sq. ft.22715 Hells Hollow Road, Groveland, CA 95321
MLS# 41113154Listed by: PINE MTN LAKE REALTY - New
 $1,299,000Active3 beds 2 baths2,807 sq. ft.
$1,299,000Active3 beds 2 baths2,807 sq. ft.22715 Hells Hollow Road, Groveland, CA 95321
MLS# 41113154Listed by: PINE MTN LAKE REALTY - New
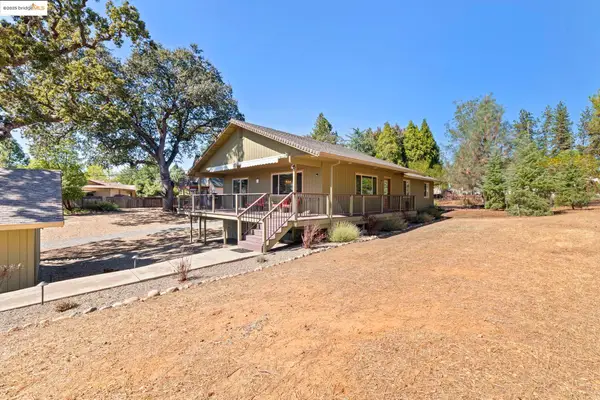 $375,000Active3 beds 2 baths1,580 sq. ft.
$375,000Active3 beds 2 baths1,580 sq. ft.20631 Nob Hill Cir, Groveland, CA 95321
MLS# 41113051Listed by: YOSEMITE REGION REAL ESTATE - New
 $319,900Active3 beds 1 baths1,008 sq. ft.
$319,900Active3 beds 1 baths1,008 sq. ft.13024 Gamble St., Groveland, CA 95321
MLS# 41112984Listed by: PINE MTN LAKE REALTY - New
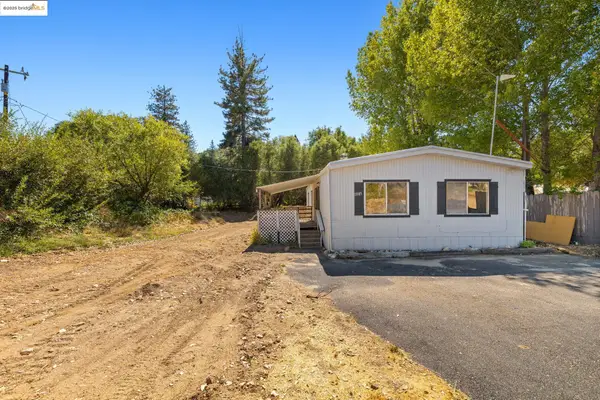 $220,000Active3 beds 2 baths1,344 sq. ft.
$220,000Active3 beds 2 baths1,344 sq. ft.11185 Black Rd, Big Oak Flat, CA 95305
MLS# 41112760Listed by: RE/MAX GOLD - New
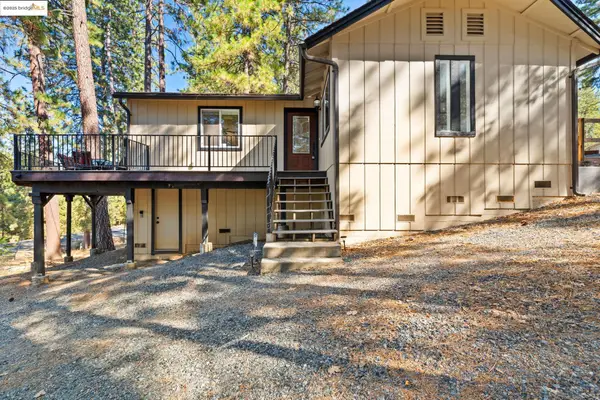 $429,000Active3 beds 2 baths1,232 sq. ft.
$429,000Active3 beds 2 baths1,232 sq. ft.19369 Ferretti Rd, Groveland, CA 95321
MLS# 41112610Listed by: RE/MAX GOLD - New
 $299,000Active3 beds 2 baths1,650 sq. ft.
$299,000Active3 beds 2 baths1,650 sq. ft.20515 Nob Hill Cir, Groveland, CA 95321
MLS# 41112372Listed by: GOLD COUNTRY PROPERTIES, INC. - New
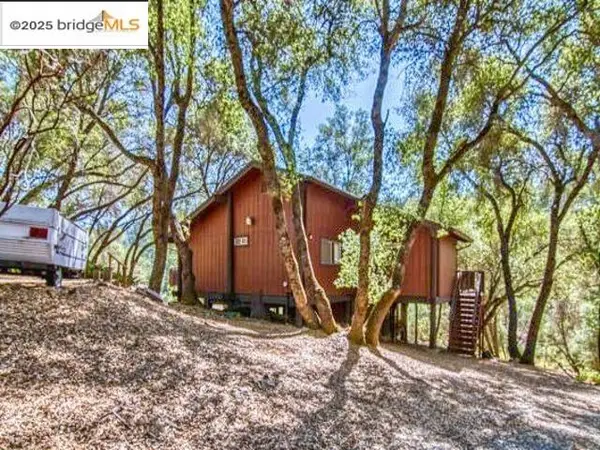 $250,000Active2 beds 1 baths1,384 sq. ft.
$250,000Active2 beds 1 baths1,384 sq. ft.19563 Cottonwood St., Groveland, CA 95321
MLS# 41112328Listed by: PINE MTN LAKE REALTY 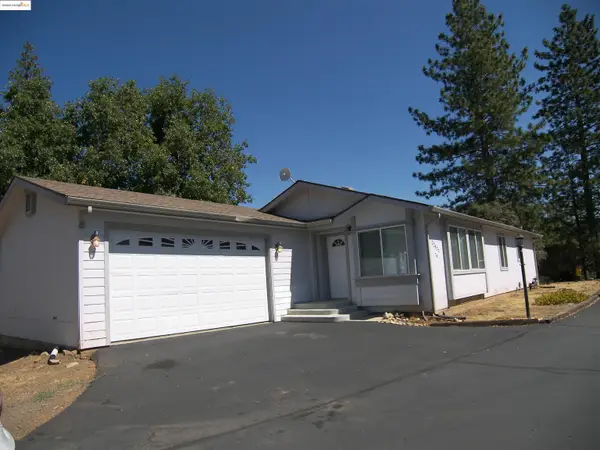 $210,000Active3 beds 2 baths1,323 sq. ft.
$210,000Active3 beds 2 baths1,323 sq. ft.22877 E Parkwood Dr., Groveland, CA 95321
MLS# 41112084Listed by: PINE MTN LAKE REALTY
