1610 Golden View Drive, Hacienda Heights, CA 91745
Local realty services provided by:Better Homes and Gardens Real Estate Reliance Partners
1610 Golden View Drive,Hacienda Heights, CA 91745
$1,899,000
- 7 Beds
- 5 Baths
- 5,200 sq. ft.
- Single family
- Active
Listed by: james lee, shirley juan hou
Office: first property re & management
MLS#:CRPW25097009
Source:CAMAXMLS
Price summary
- Price:$1,899,000
- Price per sq. ft.:$365.19
About this home
THIS GORGEOUS AND LUXURIOUS HOME, IDEALLY LOCATED IN A HIGHLY DESIRED PRESTIGIOUS NEIGHBORHOOD CLOSE TO LA AND OC, IS SITUATED AT THE TOP OF A QUIET CUL-DE-SEC IN HACIENDA HEIGHTS COMMUNITIES. SECURITY GATED, OUTSTANDING CRAFTSMANSHIP HOME OFFER OVER 5,000 SqFt OF LIVING SPACE WITH IMPRESSIVE OPEN FLOOR PLAN, BRIGHT NATURAL LIGHT FILLED 7 BEDROOMS, REMODELED 5 BATHS, OPEN SPACIOUS FAMILY ROOM, AND LIVING ROOM WITH HIGH CEILINGS, BEAUTIFUL NEWER EARTH TONE HARDWOOD AND LAMINATE FLOORING THROUGHOUT. THE FORMAL DINING ROOM HAS CUSTOM LEADED GLASS WINDOWS, AND REMODELED KITCHEN FEATURES INCLUDE A BAY WINDOW, CERAMIC TILE FLOORING, KENMORE ELITE REFRIGERATOR, FARMHOUSE SINGLE BOWL SINK, SELF-CLOSING CABINETS AND DRAWERS, TWO PANTRIES, KITCHEN ISLAND WITH GORGEOUS BLUE GRANITE COUNTERTOP, STUNNING WOLF 8 BURNER STOVE WITH DOUBLE OVEN FOR PROFESSIONAL COOK. THE FAMILY ROOM HAS A DECORATED FIREPLACE, AND THE FRENCH DOOR LEADS TO THE BACK PATIO AREA. FROM THE FORMAL FOYER ENTRY, YOU CAN VIEW THE OPEN-AIR GREEN BACKYARD THROUGH THE LIVING ROOM AND FAMILY ROOM ROOM. THE LIGHT-FILLED MAIN SUITE FEATURES A HIGH CEILING, REMODELED WALK-IN TUB AND SHOWER, AND A WALK-IN CEDAR-LINED CLOSET WITH ADJOINING EXTRA SPACE FOR CLOSET OR OFFICE USE. THE SPIRAL STAIRCASE TO THE 2ND FLOOR HAS 3 MORE BEDROO
Contact an agent
Home facts
- Year built:1977
- Listing ID #:CRPW25097009
- Added:284 day(s) ago
- Updated:November 26, 2025 at 03:02 PM
Rooms and interior
- Bedrooms:7
- Total bathrooms:5
- Full bathrooms:3
- Living area:5,200 sq. ft.
Heating and cooling
- Cooling:Central Air
- Heating:Central, Forced Air
Structure and exterior
- Roof:Composition
- Year built:1977
- Building area:5,200 sq. ft.
- Lot area:0.39 Acres
Utilities
- Water:Public
Finances and disclosures
- Price:$1,899,000
- Price per sq. ft.:$365.19
New listings near 1610 Golden View Drive
- New
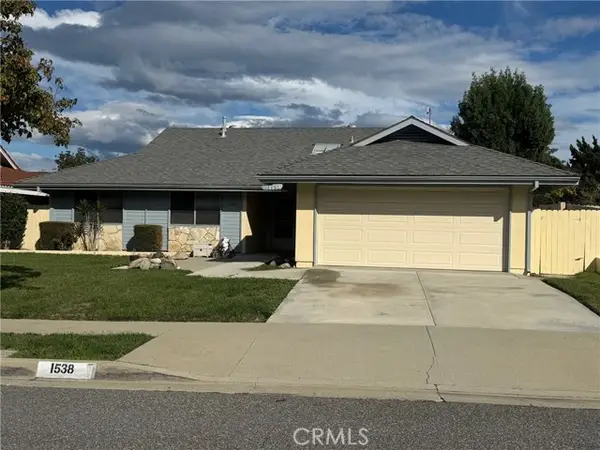 $975,000Active4 beds 2 baths1,826 sq. ft.
$975,000Active4 beds 2 baths1,826 sq. ft.1538 Orchard Hill, Hacienda Heights, CA 91745
MLS# CRPW25265512Listed by: REAL BROKER - New
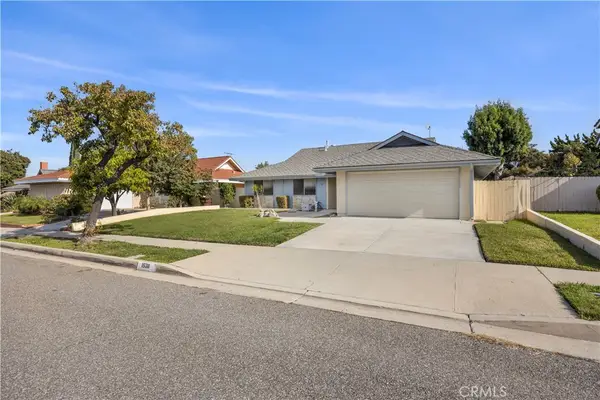 $975,000Active4 beds 2 baths1,826 sq. ft.
$975,000Active4 beds 2 baths1,826 sq. ft.1538 Orchard Hill, Hacienda Heights, CA 91745
MLS# PW25265512Listed by: REAL BROKER - New
 $1,099,777Active6 beds 4 baths2,128 sq. ft.
$1,099,777Active6 beds 4 baths2,128 sq. ft.15342 Ringer Place, Hacienda Heights, CA 91745
MLS# CRIV25263247Listed by: MONACO REALTY - New
 $799,704Active4 beds 2 baths1,080 sq. ft.
$799,704Active4 beds 2 baths1,080 sq. ft.1254 Stovall, Hacienda Heights, CA 91745
MLS# CRCV25261216Listed by: ROA CALIFORNIA INC - New
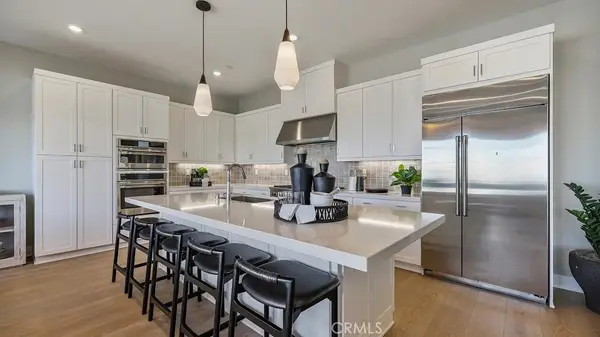 $1,182,990Active3 beds 3 baths2,307 sq. ft.
$1,182,990Active3 beds 3 baths2,307 sq. ft.1162 Hinnen Avenue, Hacienda Heights, CA 91745
MLS# OC25261684Listed by: KELLER WILLIAMS REALTY - New
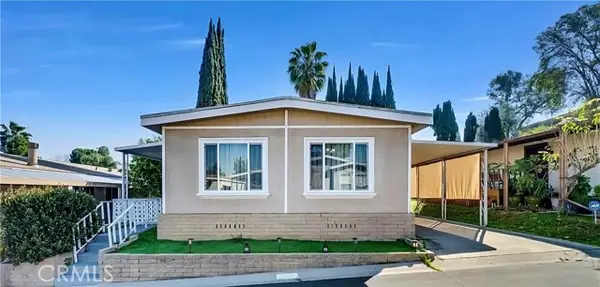 $239,888Active3 beds 2 baths1,272 sq. ft.
$239,888Active3 beds 2 baths1,272 sq. ft.901 S 6th Avenue #265, Hacienda Heights, CA 91745
MLS# CRPW25257216Listed by: REMAX CHAMPIONS  $858,888Active3 beds 2 baths1,573 sq. ft.
$858,888Active3 beds 2 baths1,573 sq. ft.1910 Pewter Ct, Hacienda Heights, CA 91745
MLS# CRWS25260264Listed by: WETRUST REALTY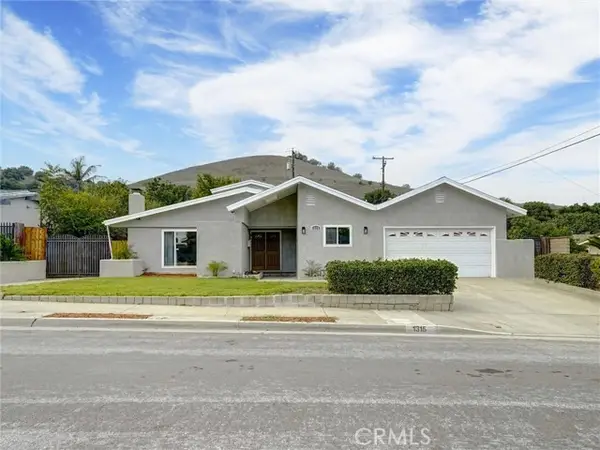 $1,068,888Active3 beds 2 baths1,753 sq. ft.
$1,068,888Active3 beds 2 baths1,753 sq. ft.1315 Ameluxen, Hacienda Heights, CA 91745
MLS# CRTR25254429Listed by: MONARCH REAL ESTATE SERVICES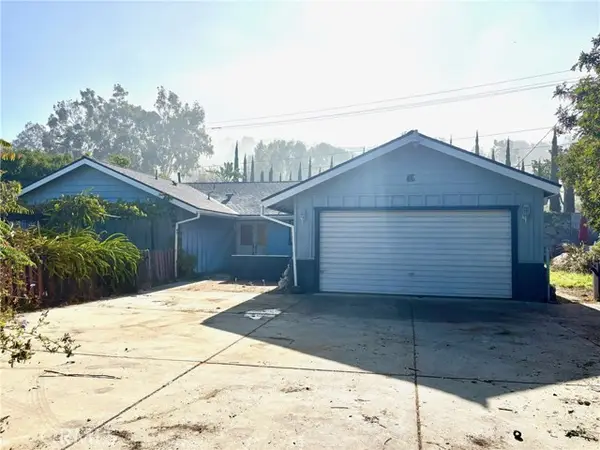 $899,999Active4 beds 2 baths1,790 sq. ft.
$899,999Active4 beds 2 baths1,790 sq. ft.2916 Sisal Place, Hacienda Heights, CA 91745
MLS# CRTR25256086Listed by: EXP REALTY OF CALIFORNIA INC- Open Sat, 2 to 4pm
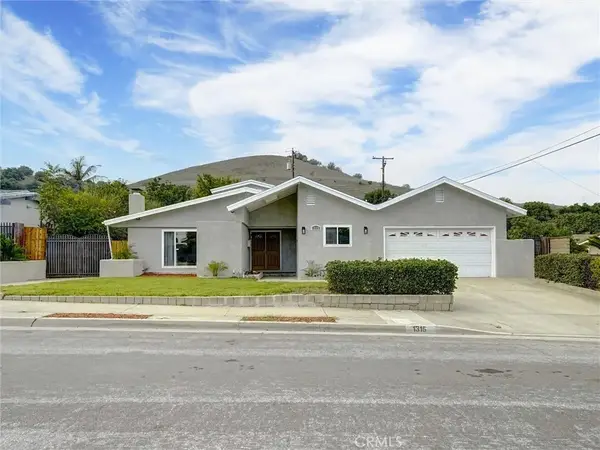 $1,068,888Active3 beds 2 baths1,753 sq. ft.
$1,068,888Active3 beds 2 baths1,753 sq. ft.1315 Ameluxen, Hacienda Heights, CA 91745
MLS# TR25254429Listed by: MONARCH REAL ESTATE SERVICES
