2300 S Hacienda Blvd #D11, Hacienda Heights, CA 91745
Local realty services provided by:Better Homes and Gardens Real Estate Reliance Partners
2300 S Hacienda Blvd #D11,Hacienda Heights, CA 91745
$549,000
- 2 Beds
- 3 Baths
- 1,129 sq. ft.
- Condominium
- Active
Listed by: han-ni chen, aria hsiao
Office: exp of greater los angeles
MLS#:CRTR25229500
Source:CAMAXMLS
Price summary
- Price:$549,000
- Price per sq. ft.:$486.27
- Monthly HOA dues:$414
About this home
Welcome to this beautifully updated 2-bedroom, 2.5-bath condo in the heart of Hacienda Heights! With hardwood flooring and fresh paint, this home features a remodeled kitchen and bathrooms for a modern touch. The entire building was re-piped in 2021, adding long-term value and peace of mind. Enjoy a bright and spacious layout, with private bedrooms and a comfortable living area perfect for everyday living. Zoned for the highly rated Mesa Robles (K–8) and Wilson High School, this home is an excellent choice for families and investors alike. The HOA conveniently covers water, trash, and exterior insurance, ensuring low-maintenance living. Community amenities include a sparkling pool, spa, BBQ areas, lush green spaces, and on-site laundry. Ideally located just minutes from Vons, restaurants, cafes, banks, shopping centers, and bus stops, with easy access to the 60 Freeway. A short 10-minute drive brings you to 99 Ranch Market, Walmart, and Costco. Plus, you're within walking distance to the Hacienda Heights Library. Move-in ready and upgrades, this home is perfect for first-time buyers, small families, or investors!
Contact an agent
Home facts
- Year built:1972
- Listing ID #:CRTR25229500
- Added:54 day(s) ago
- Updated:November 26, 2025 at 02:41 PM
Rooms and interior
- Bedrooms:2
- Total bathrooms:3
- Full bathrooms:2
- Living area:1,129 sq. ft.
Heating and cooling
- Cooling:Ceiling Fan(s), Central Air
- Heating:Central
Structure and exterior
- Roof:Shingle
- Year built:1972
- Building area:1,129 sq. ft.
- Lot area:4.81 Acres
Utilities
- Water:Public
Finances and disclosures
- Price:$549,000
- Price per sq. ft.:$486.27
New listings near 2300 S Hacienda Blvd #D11
- New
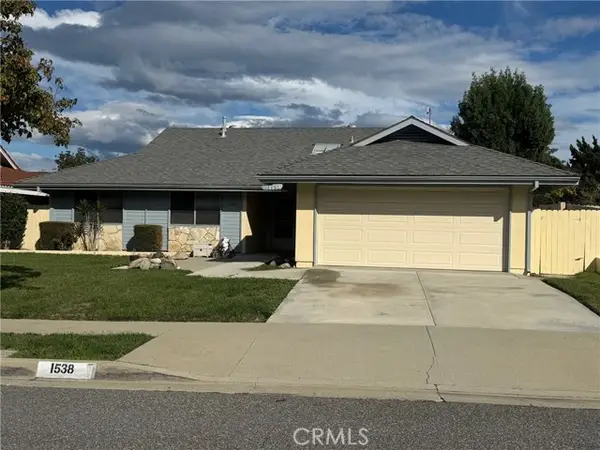 $975,000Active4 beds 2 baths1,826 sq. ft.
$975,000Active4 beds 2 baths1,826 sq. ft.1538 Orchard Hill, Hacienda Heights, CA 91745
MLS# CRPW25265512Listed by: REAL BROKER - New
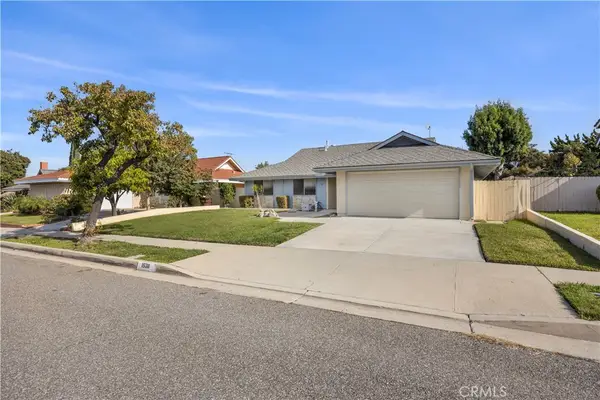 $975,000Active4 beds 2 baths1,826 sq. ft.
$975,000Active4 beds 2 baths1,826 sq. ft.1538 Orchard Hill, Hacienda Heights, CA 91745
MLS# PW25265512Listed by: REAL BROKER - New
 $1,099,777Active6 beds 4 baths2,128 sq. ft.
$1,099,777Active6 beds 4 baths2,128 sq. ft.15342 Ringer Place, Hacienda Heights, CA 91745
MLS# CRIV25263247Listed by: MONACO REALTY - New
 $799,704Active4 beds 2 baths1,080 sq. ft.
$799,704Active4 beds 2 baths1,080 sq. ft.1254 Stovall, Hacienda Heights, CA 91745
MLS# CRCV25261216Listed by: ROA CALIFORNIA INC - New
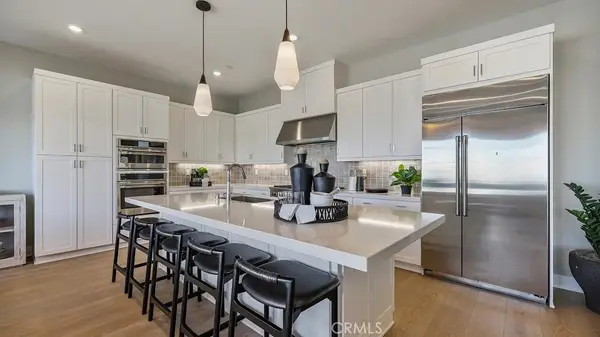 $1,182,990Active3 beds 3 baths2,307 sq. ft.
$1,182,990Active3 beds 3 baths2,307 sq. ft.1162 Hinnen Avenue, Hacienda Heights, CA 91745
MLS# OC25261684Listed by: KELLER WILLIAMS REALTY - New
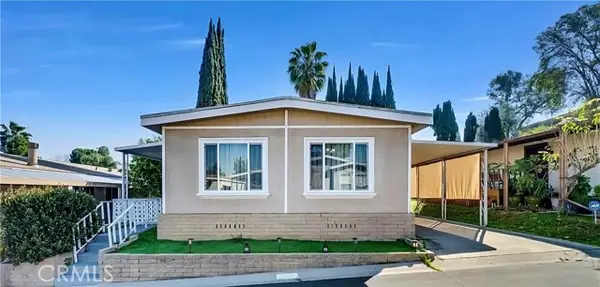 $239,888Active3 beds 2 baths1,272 sq. ft.
$239,888Active3 beds 2 baths1,272 sq. ft.901 S 6th Avenue #265, Hacienda Heights, CA 91745
MLS# CRPW25257216Listed by: REMAX CHAMPIONS  $858,888Active3 beds 2 baths1,573 sq. ft.
$858,888Active3 beds 2 baths1,573 sq. ft.1910 Pewter Ct, Hacienda Heights, CA 91745
MLS# CRWS25260264Listed by: WETRUST REALTY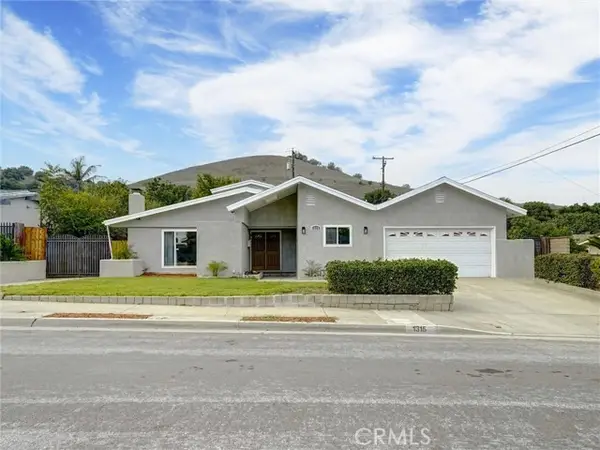 $1,068,888Active3 beds 2 baths1,753 sq. ft.
$1,068,888Active3 beds 2 baths1,753 sq. ft.1315 Ameluxen, Hacienda Heights, CA 91745
MLS# CRTR25254429Listed by: MONARCH REAL ESTATE SERVICES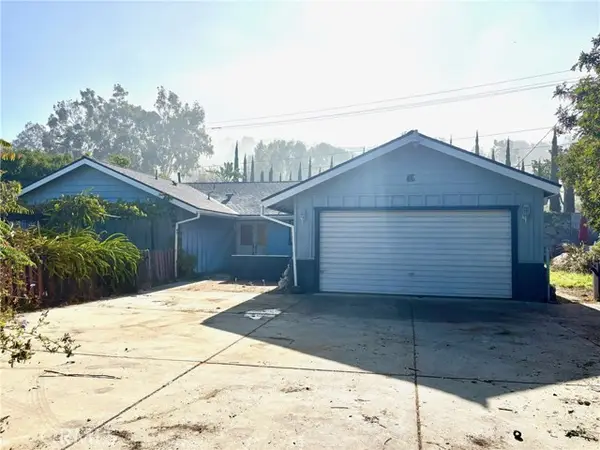 $899,999Active4 beds 2 baths1,790 sq. ft.
$899,999Active4 beds 2 baths1,790 sq. ft.2916 Sisal Place, Hacienda Heights, CA 91745
MLS# CRTR25256086Listed by: EXP REALTY OF CALIFORNIA INC- Open Sat, 2 to 4pm
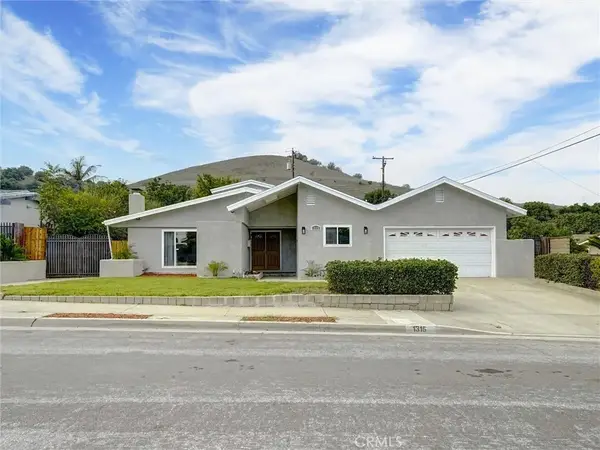 $1,068,888Active3 beds 2 baths1,753 sq. ft.
$1,068,888Active3 beds 2 baths1,753 sq. ft.1315 Ameluxen, Hacienda Heights, CA 91745
MLS# TR25254429Listed by: MONARCH REAL ESTATE SERVICES
