21 Merion Road, Half Moon Bay, CA 94019
Local realty services provided by:Better Homes and Gardens Real Estate Property Shoppe
Listed by:cheryl stockton
Office:compass
MLS#:ML82022578
Source:CRMLS
Price summary
- Price:$2,121,000
- Price per sq. ft.:$865.71
- Monthly HOA dues:$297
About this home
Nothing to do here except move in! An absolutely show-stopping remodel top to bottom! Walls of windows showcase sweeping views of the first fairway and green of the Ocean Colony Golf Links. Special touches and attention to detail throughout this elegant 3BR home put it in a class by itself! High ceilings throughout, skylights, and south facing windows bring the outside in. The kitchen alone, is a testament to the designer and builder, Kate Handel & Brian Bodas. Every element appears thoughtfully chosen and intentionally placed. The island is so grand there's room to seat the entire family, or perfect for entertaining. The family room is anchored by a wall of beautiful stone, constructed to frame the fireplace and flatscreen TV. The primary suite on the upper level enjoys beautiful golf course views, and the bath with an elegant soaking tub, and marble vanity has a hidden dryer to warm your towels! So many special touches like the built-in-desk in the family room, the perfect place to read, in the sun room, and the office off the guest room, make this home truly one of a kind! Stroll down to the Ritz at sunset to listen to the bagpiper. This one checks every box, including an electrical hookup for a generator. It's modern, but it's cozy with a very cool coastal vibe.
Contact an agent
Home facts
- Year built:1987
- Listing ID #:ML82022578
- Added:4 day(s) ago
- Updated:September 30, 2025 at 03:39 AM
Rooms and interior
- Bedrooms:3
- Total bathrooms:3
- Full bathrooms:2
- Half bathrooms:1
- Living area:2,450 sq. ft.
Heating and cooling
- Heating:Central Furnace
Structure and exterior
- Roof:Composition
- Year built:1987
- Building area:2,450 sq. ft.
- Lot area:0.04 Acres
Utilities
- Water:Public
- Sewer:Public Sewer
Finances and disclosures
- Price:$2,121,000
- Price per sq. ft.:$865.71
New listings near 21 Merion Road
- Open Sun, 1 to 4pmNew
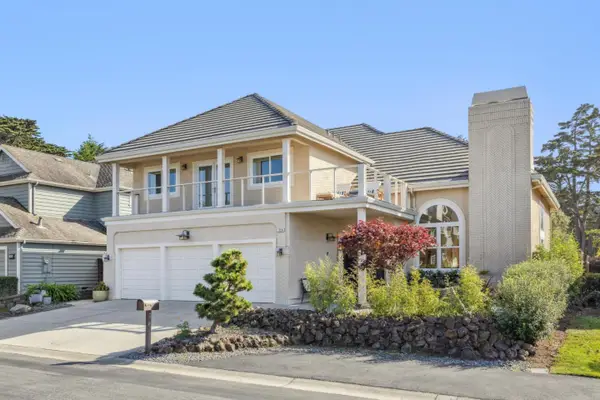 $2,098,000Active5 beds 3 baths3,270 sq. ft.
$2,098,000Active5 beds 3 baths3,270 sq. ft.225 Eagle Trace Drive, HALF MOON BAY, CA 94019
MLS# 82023125Listed by: COMPASS - New
 $1,488,000Active3 beds 2 baths1,640 sq. ft.
$1,488,000Active3 beds 2 baths1,640 sq. ft.567 Terrace Avenue, Half Moon Bay, CA 94019
MLS# ML82023173Listed by: COMPASS - New
 $1,248,000Active2 beds 2 baths922 sq. ft.
$1,248,000Active2 beds 2 baths922 sq. ft.484 Poplar Street, Half Moon Bay, CA 94019
MLS# ML82022229Listed by: COMPASS - New
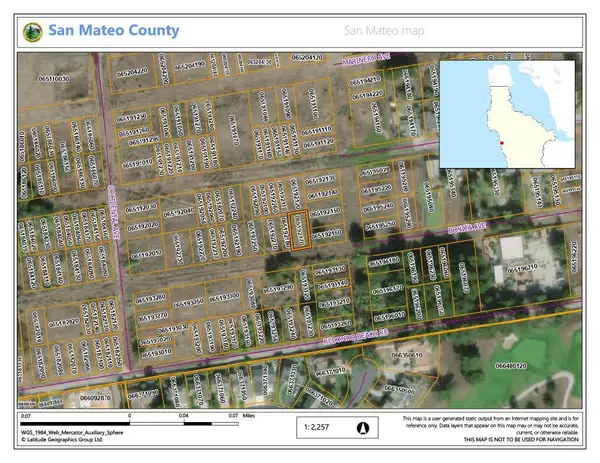 $95,000Active0.11 Acres
$95,000Active0.11 Acres0 Bonita Avenue, Half Moon Bay, CA 94019
MLS# ML82022383Listed by: COLDWELL BANKER REALTY - New
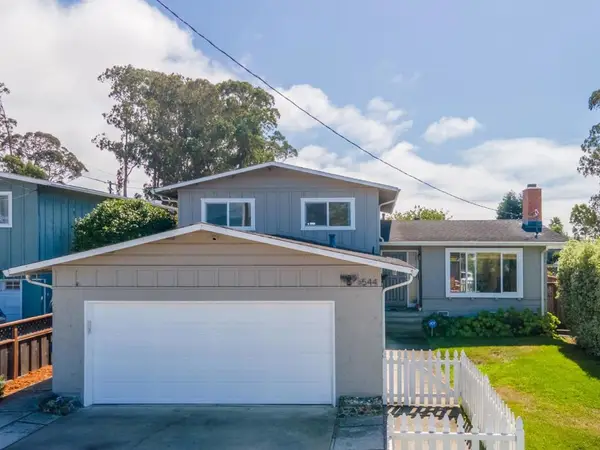 $1,499,000Active4 beds 3 baths1,850 sq. ft.
$1,499,000Active4 beds 3 baths1,850 sq. ft.544 Grove Street, Half Moon Bay, CA 94019
MLS# ML82022319Listed by: COMPASS 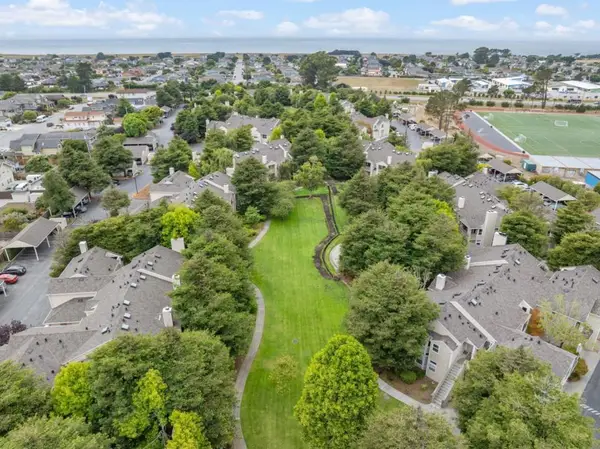 $825,000Active2 beds 2 baths950 sq. ft.
$825,000Active2 beds 2 baths950 sq. ft.52 Amesport, Half Moon Bay, CA 94019
MLS# ML82021989Listed by: COLDWELL BANKER REALTY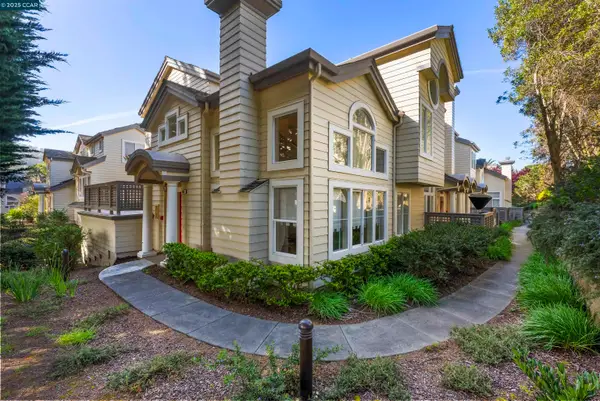 $1,070,000Active3 beds 3 baths1,700 sq. ft.
$1,070,000Active3 beds 3 baths1,700 sq. ft.156 Patrick Way, Half Moon Bay, CA 94019
MLS# 41111862Listed by: GOLDEN GATE SOTHEBY'S INT'L RE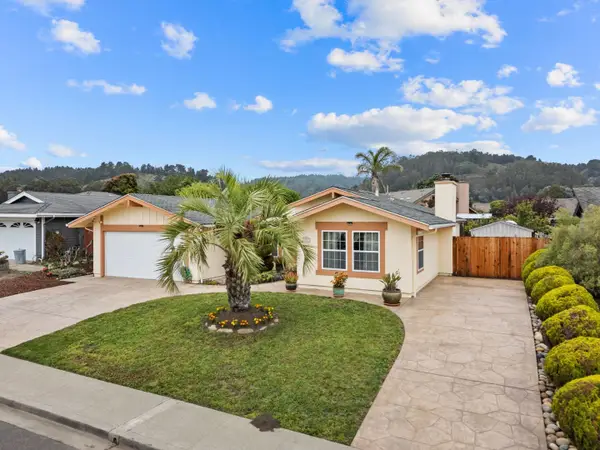 $1,529,000Active3 beds 2 baths1,620 sq. ft.
$1,529,000Active3 beds 2 baths1,620 sq. ft.1527 Hawser Lane, Half Moon Bay, CA 94019
MLS# ML82021916Listed by: REDFIN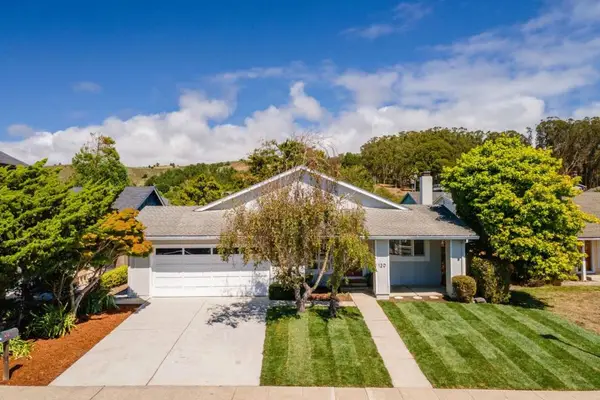 $1,375,000Pending4 beds 2 baths1,750 sq. ft.
$1,375,000Pending4 beds 2 baths1,750 sq. ft.120 Bridgeport Drive, Half Moon Bay, CA 94019
MLS# ML82021252Listed by: COMPASS
