225 Eagle Trace Drive, Half Moon Bay, CA 94019
Local realty services provided by:Better Homes and Gardens Real Estate Reliance Partners
225 Eagle Trace Drive,Half Moon Bay, CA 94019
$2,098,000
- 5 Beds
- 3 Baths
- 3,270 sq. ft.
- Single family
- Active
Listed by:shanti minkstein
Office:compass
MLS#:ML82023125
Source:CAMAXMLS
Price summary
- Price:$2,098,000
- Price per sq. ft.:$641.59
- Monthly HOA dues:$186
About this home
Discover the elegance of 225 Eagle Trace Drive, a serene retreat in Half Moon Bay. This luxurious 3270 square foot home is a blend of sophistication and comfort. As you step inside, you're greeted by the grandeur of vaulted ceilings that invite an abundance of natural light, highlighting the home's refined features. The updated kitchen features quartz countertops, a breakfast bar, and stainless steel appliances, including a gas oven and stove. With five spacious bedrooms and three elegant bathrooms, the home offers ample space. This residence offers five generously sized bedrooms and three meticulously appointed bathrooms. The primary ensuite is a private oasis, featuring a separate shower, a luxurious Jacuzzi tub, and a double sink bathroom, along with a spacious walk-in closet that meets all your storage needs. The ground level bathroom has been tastefully updated, enhancing the home's charm. Step outside to discover Zen-like gardens that overlook a tranquil pond, providing a peaceful and serene environment. Hardwood floors and built-ins throughout add to the home's timeless elegance, while the wet bar and dedicated laundry room ensure modern-day convenience. Experience this peaceful haven in Half Moon Bay.
Contact an agent
Home facts
- Year built:1990
- Listing ID #:ML82023125
- Added:1 day(s) ago
- Updated:October 01, 2025 at 01:55 AM
Rooms and interior
- Bedrooms:5
- Total bathrooms:3
- Full bathrooms:3
- Living area:3,270 sq. ft.
Heating and cooling
- Heating:Forced Air
Structure and exterior
- Roof:Tile
- Year built:1990
- Building area:3,270 sq. ft.
- Lot area:0.16 Acres
Utilities
- Water:Public
Finances and disclosures
- Price:$2,098,000
- Price per sq. ft.:$641.59
New listings near 225 Eagle Trace Drive
- New
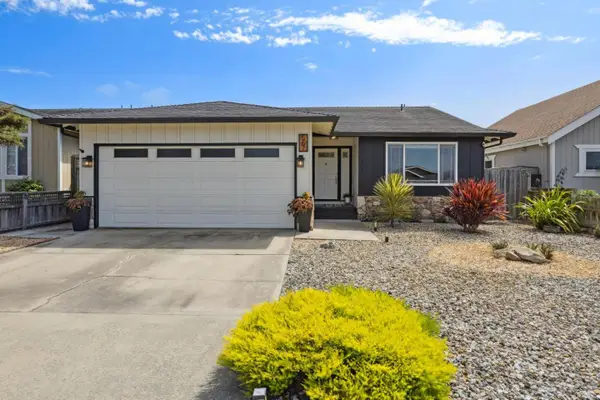 $1,488,000Active3 beds 2 baths1,640 sq. ft.
$1,488,000Active3 beds 2 baths1,640 sq. ft.567 Terrace Avenue, Half Moon Bay, CA 94019
MLS# ML82023173Listed by: COMPASS - New
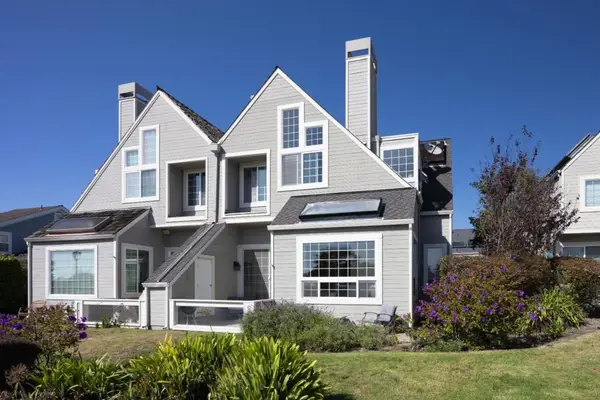 $2,121,000Active3 beds 3 baths2,450 sq. ft.
$2,121,000Active3 beds 3 baths2,450 sq. ft.21 Merion Road, Half Moon Bay, CA 94019
MLS# ML82022578Listed by: COMPASS - New
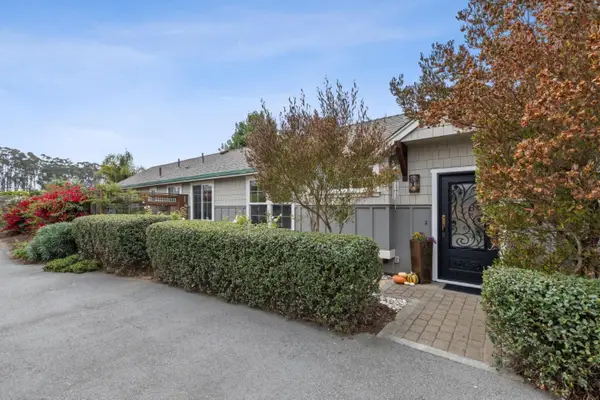 $1,248,000Active2 beds 2 baths922 sq. ft.
$1,248,000Active2 beds 2 baths922 sq. ft.484 Poplar Street, Half Moon Bay, CA 94019
MLS# ML82022229Listed by: COMPASS - New
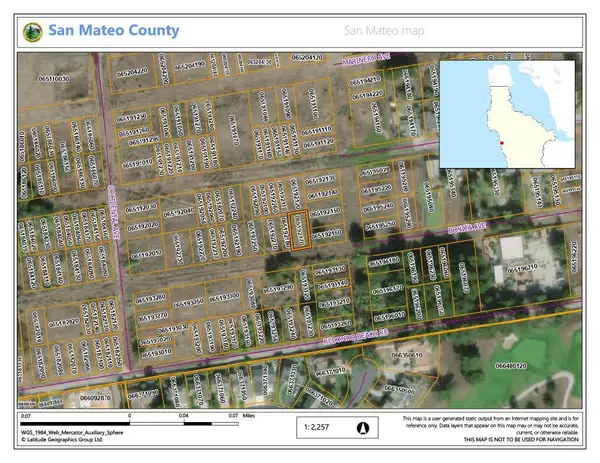 $95,000Active0.11 Acres
$95,000Active0.11 Acres0 Bonita Avenue, Half Moon Bay, CA 94019
MLS# ML82022383Listed by: COLDWELL BANKER REALTY - New
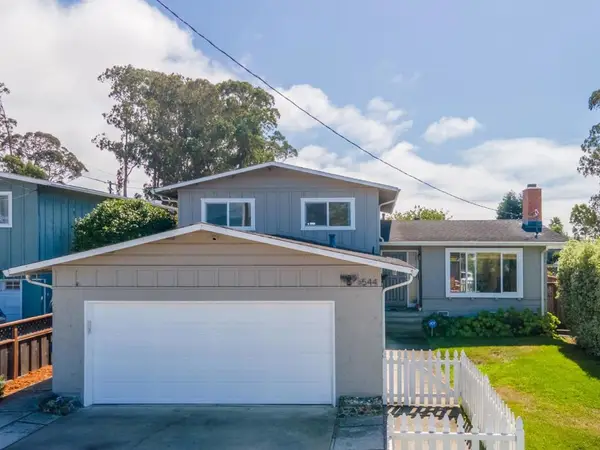 $1,499,000Active4 beds 3 baths1,850 sq. ft.
$1,499,000Active4 beds 3 baths1,850 sq. ft.544 Grove Street, Half Moon Bay, CA 94019
MLS# ML82022319Listed by: COMPASS 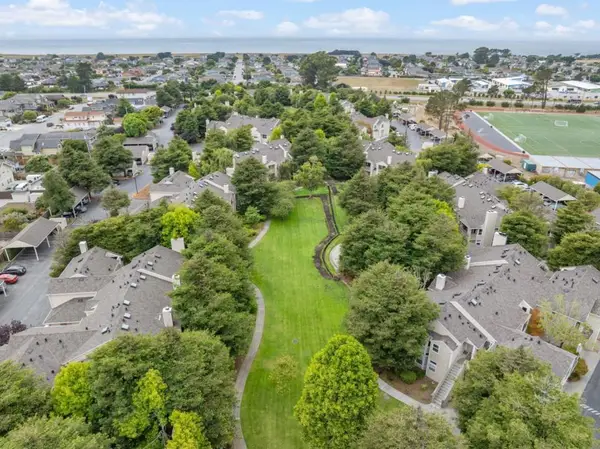 $825,000Active2 beds 2 baths950 sq. ft.
$825,000Active2 beds 2 baths950 sq. ft.52 Amesport, Half Moon Bay, CA 94019
MLS# ML82021989Listed by: COLDWELL BANKER REALTY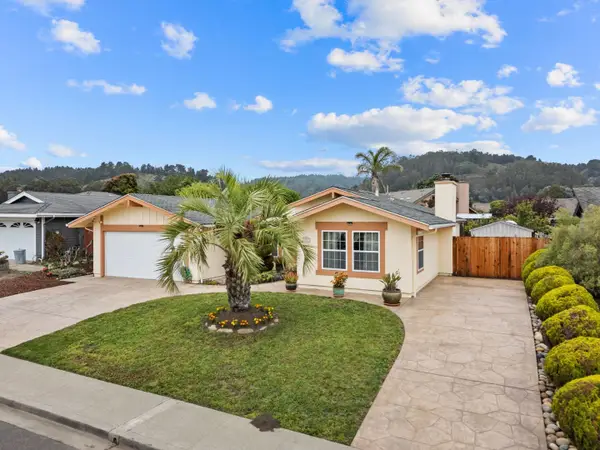 $1,529,000Active3 beds 2 baths1,620 sq. ft.
$1,529,000Active3 beds 2 baths1,620 sq. ft.1527 Hawser Lane, Half Moon Bay, CA 94019
MLS# ML82021916Listed by: REDFIN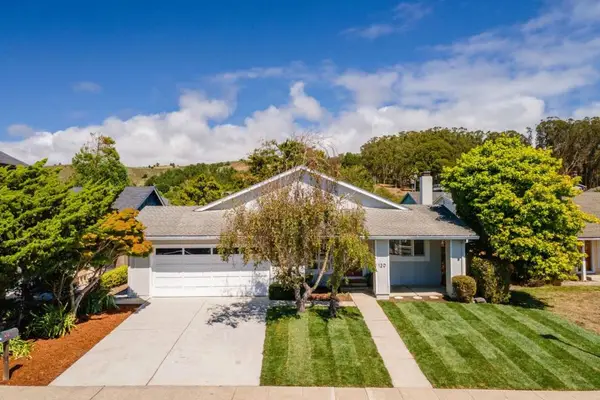 $1,375,000Pending4 beds 2 baths1,750 sq. ft.
$1,375,000Pending4 beds 2 baths1,750 sq. ft.120 Bridgeport Drive, Half Moon Bay, CA 94019
MLS# ML82021252Listed by: COMPASS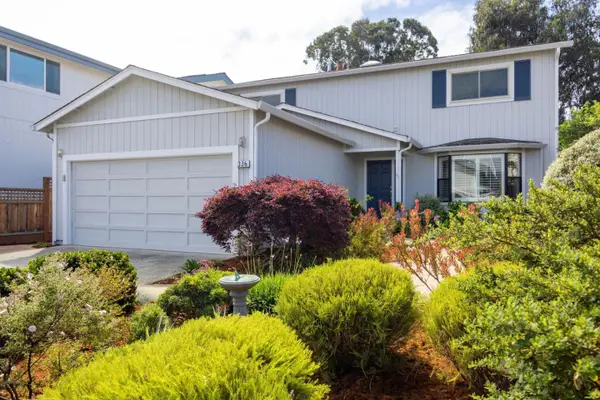 $2,050,000Active4 beds 3 baths2,580 sq. ft.
$2,050,000Active4 beds 3 baths2,580 sq. ft.336 Miramontes Avenue, Half Moon Bay, CA 94019
MLS# ML82021460Listed by: COMPASS
