14253 Cambridge Street, Hesperia, CA 92344
Local realty services provided by:Better Homes and Gardens Real Estate Clarity
14253 Cambridge Street,Hesperia, CA 92344
$599,990
- 4 Beds
- 3 Baths
- 2,406 sq. ft.
- Single family
- Pending
Listed by:michelle nguyen
Office:k. hovnanian companies of ca
MLS#:SW25188190
Source:San Diego MLS via CRMLS
Price summary
- Price:$599,990
- Price per sq. ft.:$249.37
About this home
Welcome to the Belfast Plan at Palo Verde by K. Hovnanian Homes, where modern design and functionality come together in perfect harmony. This exceptional single-story home offers 4 spacious bedrooms and 3 full bathrooms, including a versatile Extra Suite that's perfect for multigenerational living or hosting guests in comfort and privacy. This home is a true showpiece, with the rustic charm of our carefully curated Farmhouse-inspired Looks interior selections. Upon entering, you'll be captivated by the expansive great room featuring a dramatic cathedral ceiling, creating an open and inviting space ideal for both relaxation and entertaining. The kitchen is a true centerpiece with soft-close White cabinets accented with flat black hardware, Artic White quartz counters, a sleek tile backsplash, an expansive island and upgraded stainless steel appliances. The Extra Suite is a standout feature, offering a private retreat with its own living room and separate entrance, providing both independence and comfort for your guests or extended family. The primary suite is your personal sanctuary, with a spa-like bath that includes dual sinks, a freestanding soaking tub, and an oversized shower, creating the perfect environment for relaxation and unwinding. Thoughtful upgrades throughout the home include quartz countertops in the bathrooms, luxury vinyl plank flooring in the main living areas, plush carpeting in the bedrooms, and elegant tile in the bathrooms. Every detail has been designed to offer the perfect combination of comfort, style, and sophistication. Dont miss your opportunity
Contact an agent
Home facts
- Year built:2025
- Listing ID #:SW25188190
- Added:48 day(s) ago
- Updated:October 08, 2025 at 08:16 AM
Rooms and interior
- Bedrooms:4
- Total bathrooms:3
- Full bathrooms:3
- Living area:2,406 sq. ft.
Heating and cooling
- Cooling:Central Forced Air
- Heating:Forced Air Unit
Structure and exterior
- Year built:2025
- Building area:2,406 sq. ft.
Utilities
- Water:Public
- Sewer:Public Sewer
Finances and disclosures
- Price:$599,990
- Price per sq. ft.:$249.37
New listings near 14253 Cambridge Street
- New
 $495,000Active4 beds 3 baths2,102 sq. ft.
$495,000Active4 beds 3 baths2,102 sq. ft.16520 ADELIA ST, Hesperia, CA 92345
MLS# OC25234855Listed by: VISTA PACIFIC REALTY - New
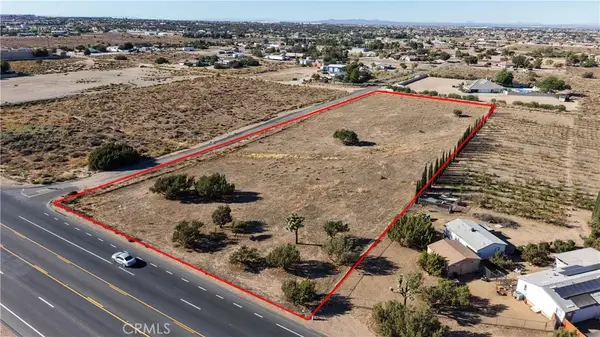 $350,000Active0 Acres
$350,000Active0 Acres7325 Mesa Vista, Hesperia, CA 92344
MLS# HD25234082Listed by: KELLER WILLIAMS HIGH DESERT - New
 $70,000Active0 Acres
$70,000Active0 Acres0 Willow, Hesperia, CA 92345
MLS# HD25234181Listed by: RE/MAX FREEDOM - New
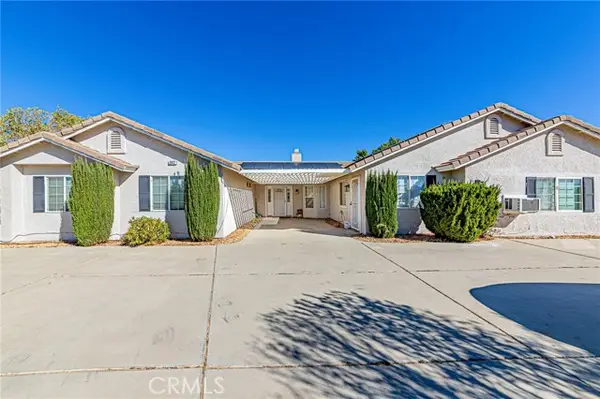 $669,000Active5 beds 3 baths2,655 sq. ft.
$669,000Active5 beds 3 baths2,655 sq. ft.9922 Phelan Road, Hesperia, CA 92344
MLS# HD25234473Listed by: FOREVER REALTY INC - New
 $70,000Active0.45 Acres
$70,000Active0.45 Acres0 Willow Court, Hesperia, CA 92345
MLS# HD25234181Listed by: RE/MAX FREEDOM - New
 $117,000Active0.41 Acres
$117,000Active0.41 Acres0 Lurelane Avenue, Hesperia, CA 92345
MLS# HD25231273Listed by: COLDWELL BANKER HOME SOURCE - New
 $2,269,000Active2.08 Acres
$2,269,000Active2.08 Acres0 Bear Valley, Hesperia, CA 92345
MLS# HD25233687Listed by: KLICK REALTY - New
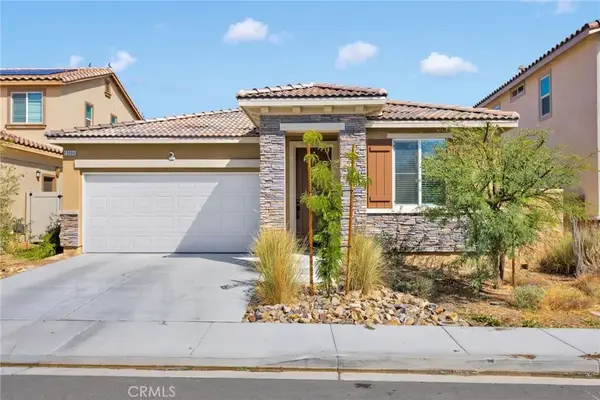 $515,000Active3 beds 2 baths1,625 sq. ft.
$515,000Active3 beds 2 baths1,625 sq. ft.13056 Lancaster, Hesperia, CA 92344
MLS# HD25233320Listed by: FIRST TEAM REAL ESTATE-HIGHDES - New
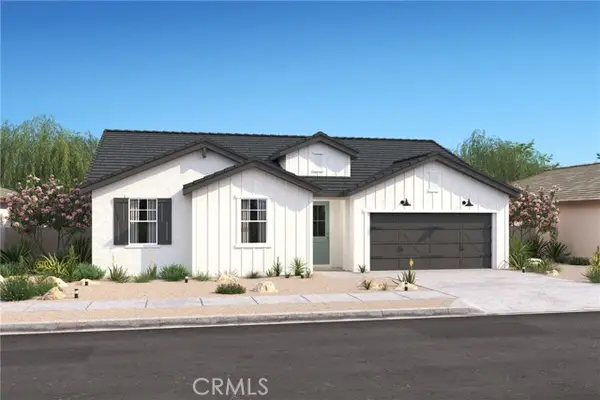 $520,990Active3 beds 2 baths1,760 sq. ft.
$520,990Active3 beds 2 baths1,760 sq. ft.14289 Cambridge Street, Hesperia, CA 92344
MLS# CRSW25233374Listed by: K. HOVNANIAN COMPANIES OF CA - New
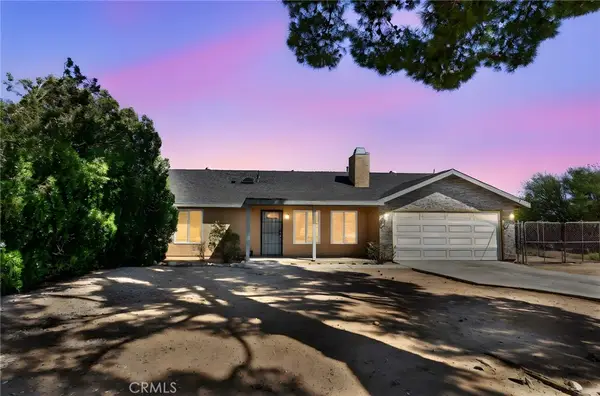 $435,000Active3 beds 2 baths1,348 sq. ft.
$435,000Active3 beds 2 baths1,348 sq. ft.18742 Vine Street, Hesperia, CA 92345
MLS# HD25233923Listed by: RIGEL CAPITAL
