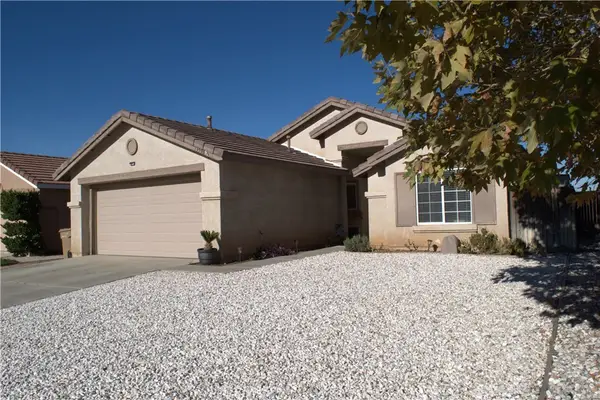18010 Seaforth Street, Hesperia, CA 92345
Local realty services provided by:Better Homes and Gardens Real Estate Wine Country Group
Listed by: ricardo pelayo
Office: hesperia real estate & loans
MLS#:HD25165274
Source:CRMLS
Price summary
- Price:$588,800
- Price per sq. ft.:$279.71
About this home
Newer home with 4 Bedrooms and 2 full bathrooms, located in a very well known area in The Mesa in Hesperia. Home is only 4 years old and it has been kept in great condition by the original owner. Home comes with a solar system which is paid in full to save in energy costs. All windows throughout the home are dual pane windows for energy efficiency. Three car garage with drywall walls finished and two doors (16' and 8"), the entire property has a chain link fence. Large modern style kitchen with kitchen island, recessed lights as well as beautiful light and plumbing fixtures. Vaulted ceilings in living Room, Ceiling fans in all four bedrooms. Tank-less water heater, Large Covered patio attached to the back of the house, Formal dining area as well as a nice size breakfast nook. Modern style fireplace in the living room, Indoor Laundry with washer and dryer hookups and storage cabinets. Bathrooms, Laundry, hallway, dining and living room floors are all finished with ceramic tile while all the bedrooms have carpeted floors. This home seems to be in like New condition, however buyer(s) must verify / inspect all aspects of the property within the due diligence period . Property is being sold As-Is. Seller's choice of all services including, but not limited to NHD, Title, Escrow, etc; Check virtual tour attached .
Contact an agent
Home facts
- Year built:2021
- Listing ID #:HD25165274
- Added:130 day(s) ago
- Updated:December 02, 2025 at 11:46 AM
Rooms and interior
- Bedrooms:4
- Total bathrooms:3
- Full bathrooms:2
- Half bathrooms:1
- Living area:2,105 sq. ft.
Heating and cooling
- Cooling:Central Air, Electric
- Heating:Central, Forced Air, Natural Gas
Structure and exterior
- Roof:Tile
- Year built:2021
- Building area:2,105 sq. ft.
- Lot area:0.44 Acres
Utilities
- Water:Public, Water Connected
- Sewer:Septic Tank
Finances and disclosures
- Price:$588,800
- Price per sq. ft.:$279.71
New listings near 18010 Seaforth Street
- New
 $135,000Active0.39 Acres
$135,000Active0.39 Acres0 Apn 0398-144-12 / I Ave, Hesperia, CA 92345
MLS# HD25266219Listed by: REALTY ONE GROUP EMPIRE - New
 $116,000Active0.79 Acres
$116,000Active0.79 Acres0 Apn 0398-141-06 / Danbury Avenue, Hesperia, CA 92345
MLS# HD25267034Listed by: REALTY ONE GROUP EMPIRE - New
 $135,000Active0.39 Acres
$135,000Active0.39 Acres0 Apn 0398-144-12 / I Ave, Hesperia, CA 92345
MLS# CRHD25266219Listed by: REALTY ONE GROUP EMPIRE - New
 $135,000Active0.39 Acres
$135,000Active0.39 Acres0 Apn 0398-144-11 / I Ave, Hesperia, CA 92345
MLS# CRHD25266991Listed by: REALTY ONE GROUP EMPIRE - New
 $116,000Active0.79 Acres
$116,000Active0.79 Acres0 Apn 0398-141-06 / Danbury Avenue, Hesperia, CA 92345
MLS# CRHD25267034Listed by: REALTY ONE GROUP EMPIRE - New
 $135,000Active0.39 Acres
$135,000Active0.39 Acres0 Apn 0398-144-12 / I Ave, Hesperia, CA 92345
MLS# CRHD25266219Listed by: REALTY ONE GROUP EMPIRE - New
 $135,000Active0.39 Acres
$135,000Active0.39 Acres0 Apn 0398-144-11 / I Ave, Hesperia, CA 92345
MLS# CRHD25266991Listed by: REALTY ONE GROUP EMPIRE - New
 $116,000Active0.79 Acres
$116,000Active0.79 Acres0 Apn 0398-141-06 / Danbury Avenue, Hesperia, CA 92345
MLS# CRHD25267034Listed by: REALTY ONE GROUP EMPIRE - New
 $120,000Active0.14 Acres
$120,000Active0.14 Acres0 Yucca, Hesperia, CA 92345
MLS# HD25268502Listed by: AM WELCOME REALTY - New
 $425,000Active4 beds 2 baths1,501 sq. ft.
$425,000Active4 beds 2 baths1,501 sq. ft.13598 W Nolina, Hesperia, CA 92344
MLS# SR25268622Listed by: JASON MITCHELL REAL ESTATE CA
