8411 Buckthorn Avenue, Hesperia, CA 92345
Local realty services provided by:Better Homes and Gardens Real Estate Clarity
Listed by:dustin bynum
Office:pleasant hill real estate group
MLS#:CV25029726
Source:San Diego MLS via CRMLS
Price summary
- Price:$699,900
- Price per sq. ft.:$210.62
About this home
Escape to a luxurious mountain-view retreat in Hesperia, where exquisite craftsmanship and natural beauty converge. This exceptional new construction property presents a harmonious blend of elegance and scenic surroundings. Upon entering, you'll be welcomed by an abundance of natural light streaming through expansive windows, revealing breathtaking views of the majestic mountains. The open-concept floor plan seamlessly connects the living spaces, allowing for a seamless flow and creating an inviting atmosphere for both relaxation and entertainment. The gourmet chef's kitchen stands as a testament to culinary excellence, boasting top-of-the-line appliances, custom cabinetry, and a spacious center island. Indulge in your culinary passions while reveling in the panoramic vistas that grace your sight. Retreat to the master suite, an oasis of tranquility and comfort. Wake up to awe-inspiring mountain views and pamper yourself in the luxurious ensuite bathroom, complete with a freestanding soaking tub and a walk-in shower. This remarkable property also features a 1-bedroom, 1-bathroom casita, complete with it's own full kitchen, providing additional privacy and versatility. Ideal for accommodating guests, a home office, or even a personal retreat, this additional space offers endless possibilities. Step outside into the enchanting backyard, where nature's beauty reigns supreme. Take in the captivating views of the mountains as you unwind in the outdoor living area, perfect for savoring moments of solitude or hosting intimate gatherings. Nestled in a prestigious neighborhood, this
Contact an agent
Home facts
- Year built:2023
- Listing ID #:CV25029726
- Added:240 day(s) ago
- Updated:October 08, 2025 at 01:58 PM
Rooms and interior
- Bedrooms:5
- Total bathrooms:5
- Full bathrooms:4
- Half bathrooms:1
- Living area:3,323 sq. ft.
Heating and cooling
- Cooling:Central Forced Air, SEER Rated 16+
- Heating:Forced Air Unit
Structure and exterior
- Roof:Tile/Clay
- Year built:2023
- Building area:3,323 sq. ft.
Utilities
- Water:Public, Water Connected
- Sewer:Conventional Septic
Finances and disclosures
- Price:$699,900
- Price per sq. ft.:$210.62
New listings near 8411 Buckthorn Avenue
- Open Sat, 2 to 4pmNew
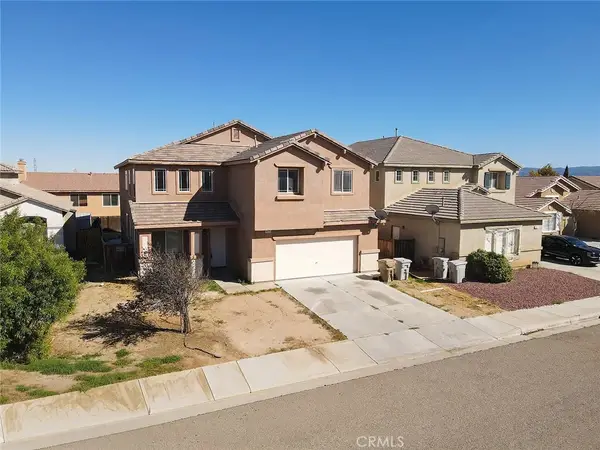 $548,000Active4 beds 3 baths3,169 sq. ft.
$548,000Active4 beds 3 baths3,169 sq. ft.9373 Dragon Tree, Hesperia, CA 92344
MLS# TR25235042Listed by: DYNASTY REALTY - New
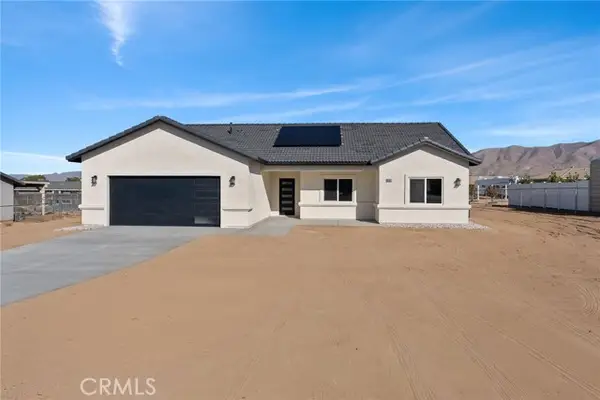 $487,700Active3 beds 2 baths1,700 sq. ft.
$487,700Active3 beds 2 baths1,700 sq. ft.9503 San Pablo Avenue, Hesperia, CA 92345
MLS# CRHD25233481Listed by: KELLER WILLIAMS HIGH DESERT - New
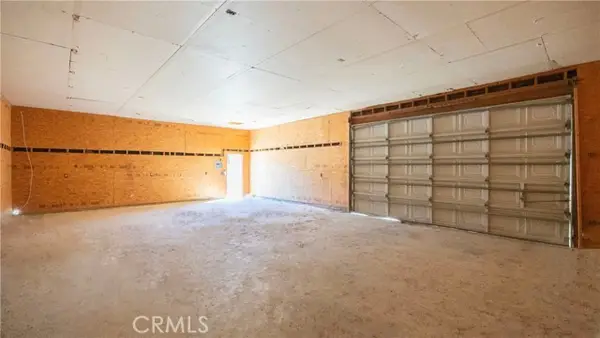 $495,000Active4 beds 3 baths2,102 sq. ft.
$495,000Active4 beds 3 baths2,102 sq. ft.16520 Adelia St, Hesperia, CA 92345
MLS# CROC25234855Listed by: VISTA PACIFIC REALTY - New
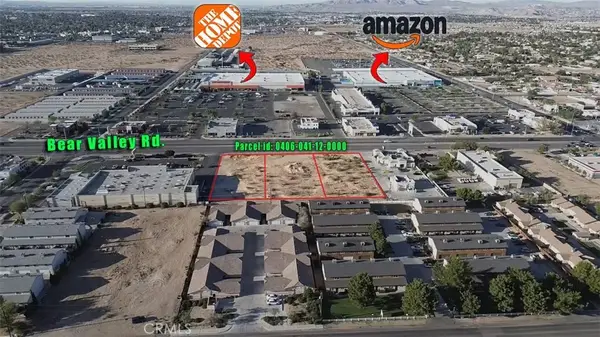 $2,269,000Active0 Acres
$2,269,000Active0 Acres0 Bear Valley, Hesperia, CA 92345
MLS# HD25233687Listed by: KLICK REALTY - New
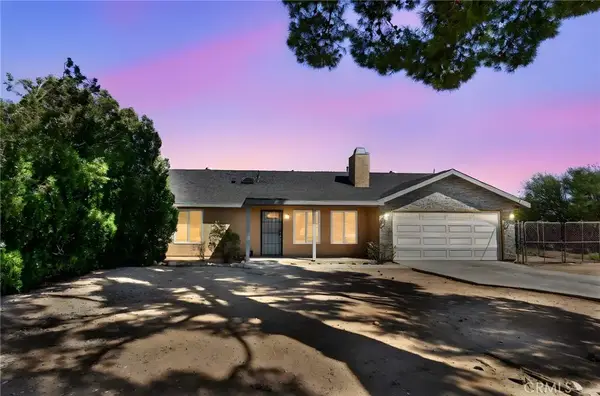 $435,000Active3 beds 2 baths1,348 sq. ft.
$435,000Active3 beds 2 baths1,348 sq. ft.18742 Vine Street, Hesperia, CA 92345
MLS# HD25233923Listed by: RIGEL CAPITAL - New
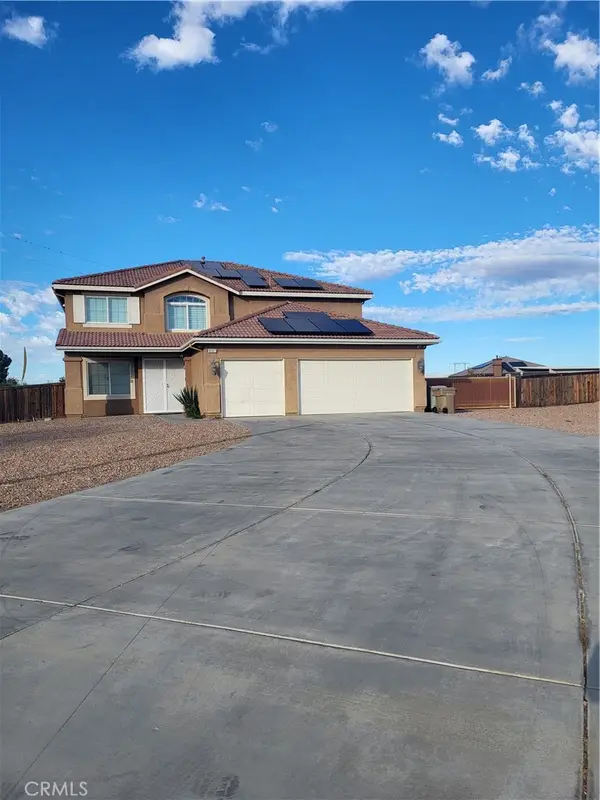 $663,000Active5 beds 3 baths3,317 sq. ft.
$663,000Active5 beds 3 baths3,317 sq. ft.8167 Julie, Hesperia, CA 92345
MLS# HD25229328Listed by: COLDWELL BANKER HOME SOURCE - New
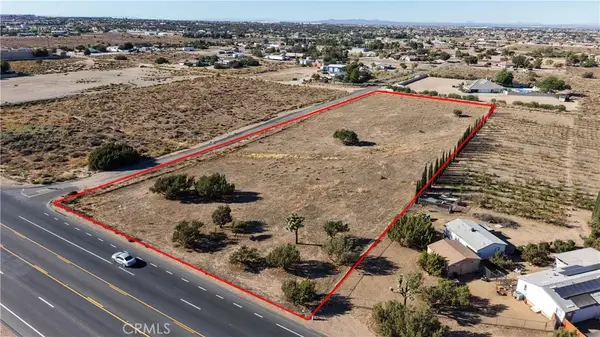 $350,000Active0 Acres
$350,000Active0 Acres7325 Mesa Vista, Hesperia, CA 92344
MLS# HD25234082Listed by: KELLER WILLIAMS HIGH DESERT - New
 $70,000Active0 Acres
$70,000Active0 Acres0 Willow, Hesperia, CA 92345
MLS# HD25234181Listed by: RE/MAX FREEDOM - New
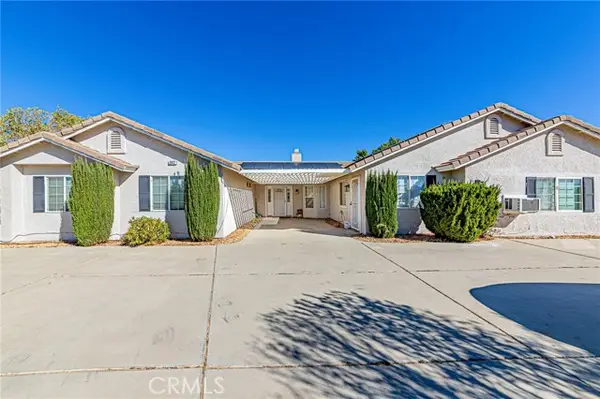 $669,000Active5 beds 3 baths2,655 sq. ft.
$669,000Active5 beds 3 baths2,655 sq. ft.9922 Phelan Road, Hesperia, CA 92344
MLS# HD25234473Listed by: FOREVER REALTY INC - New
 $70,000Active0.45 Acres
$70,000Active0.45 Acres0 Willow Court, Hesperia, CA 92345
MLS# HD25234181Listed by: RE/MAX FREEDOM
