955 Elma St, Hickman, CA 95323
Local realty services provided by:Better Homes and Gardens Real Estate Everything Real Estate
955 Elma St,Hickman, CA 95323
$595,900
- 3 Beds
- 2 Baths
- 1,300 sq. ft.
- Single family
- Active
Listed by:janet pierson
Office:atlantic realty
MLS#:225049428
Source:MFMLS
Price summary
- Price:$595,900
- Price per sq. ft.:$458.38
About this home
Hurry! Price just reduced on this lovely 3bd 2ba 1300 sq ft Ranchette in Hickman! Newer refrigerator & dishwasher. Tiled upgraded showers. Fresh paint in the LR, entry, hallway. Partially finished garage (game room) with ductless air & heat, dimmer lights, walls insulated, commercial carpet, using it as a garage is still an option. Upgraded 400amp electrical svc, deck, wired for spa, outside bathroom & fire pit. Large SHOP building that is 24x40 w/6 concrete floor, (4) 220 outlets & (10) 110 outlets, (2) roll up doors & (1) man door. RV parking with 50-amp svc. 12x36 Tuff shed fully enclosed with electric & 50amp sub panel. 17' tall x 12' wide x 20' deep covered metal structure with concrete floor that can be used for storage/RV parking. How about a 100X65 ft sand area fenced with pipe/welded wire. 50ft round pen sand area, concreted wash rack. 16x16 matted stall w/turnout, automatic water & timer light, (2) 12x12 stalls matted w/automatic waters & lights, 24x14 stall w/turnout. Plenty of room for an ADU/second home. Plenty of storage/parking! Electric svc provided by Turlock Irrigation. All this on just under an acre. Hickman Charter School K-8th is one of the most desired schools in the area. Agent owned property.
Contact an agent
Home facts
- Year built:1978
- Listing ID #:225049428
- Added:161 day(s) ago
- Updated:September 28, 2025 at 03:14 PM
Rooms and interior
- Bedrooms:3
- Total bathrooms:2
- Full bathrooms:2
- Living area:1,300 sq. ft.
Heating and cooling
- Cooling:Ceiling Fan(s), Central
- Heating:Central, Ductless, Electric
Structure and exterior
- Roof:Composition Shingle
- Year built:1978
- Building area:1,300 sq. ft.
- Lot area:0.71 Acres
Utilities
- Sewer:Septic System
Finances and disclosures
- Price:$595,900
- Price per sq. ft.:$458.38
New listings near 955 Elma St
- New
 $2,195,000Active5 beds 5 baths4,908 sq. ft.
$2,195,000Active5 beds 5 baths4,908 sq. ft.770 Merriam Road, Hickman, CA 95323
MLS# 225125664Listed by: PMZ REAL ESTATE 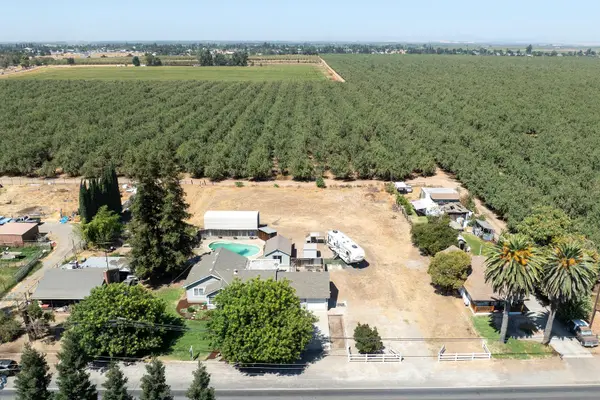 $628,000Active3 beds 2 baths1,342 sq. ft.
$628,000Active3 beds 2 baths1,342 sq. ft.13249 Lake Road, Hickman, CA 95323
MLS# 225113616Listed by: HOMESMART PV & ASSOCIATES $399,000Pending3 beds 2 baths1,056 sq. ft.
$399,000Pending3 beds 2 baths1,056 sq. ft.877 Kim Court, Hickman, CA 95323
MLS# 225109729Listed by: BEVERLY AND COMPANY, INC.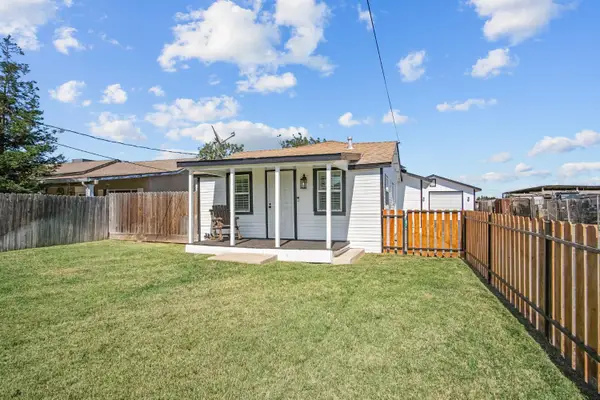 $419,999Active2 beds 1 baths870 sq. ft.
$419,999Active2 beds 1 baths870 sq. ft.966 Elma, Hickman, CA 95323
MLS# 225100780Listed by: RE/MAX EXECUTIVE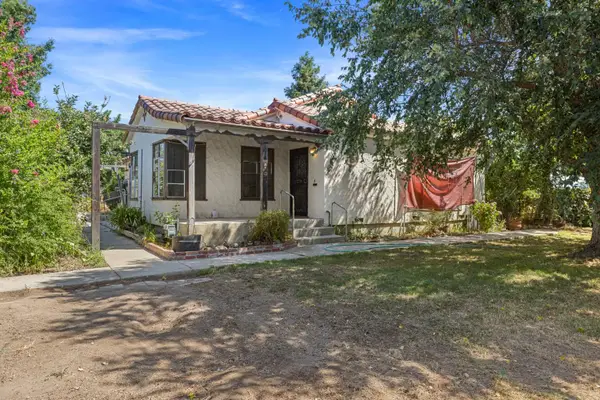 $430,000Active3 beds 2 baths1,754 sq. ft.
$430,000Active3 beds 2 baths1,754 sq. ft.13119 6th Street, Hickman, CA 95323
MLS# 225090907Listed by: HOMESMART PV & ASSOCIATES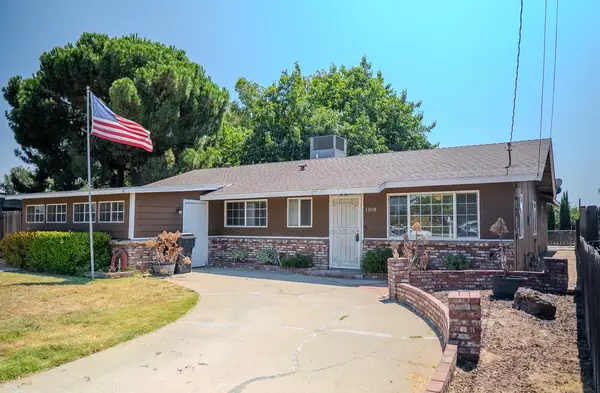 $447,000Active4 beds 2 baths1,556 sq. ft.
$447,000Active4 beds 2 baths1,556 sq. ft.13118 6th Street, Hickman, CA 95323
MLS# 225078078Listed by: HOMESMART PV & ASSOCIATES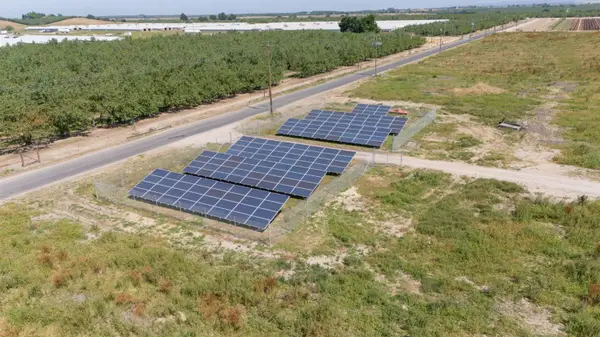 $975,000Active46.68 Acres
$975,000Active46.68 Acres618 Denton Road, Hickman, CA 95323
MLS# 224130973Listed by: EXIT REALTY CONSULTANTS
