29086 Whitegate Lane, Highland, CA 92346
Local realty services provided by:Better Homes and Gardens Real Estate Reliance Partners

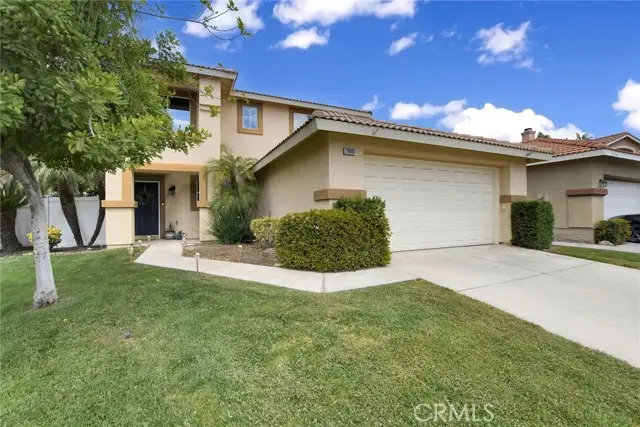
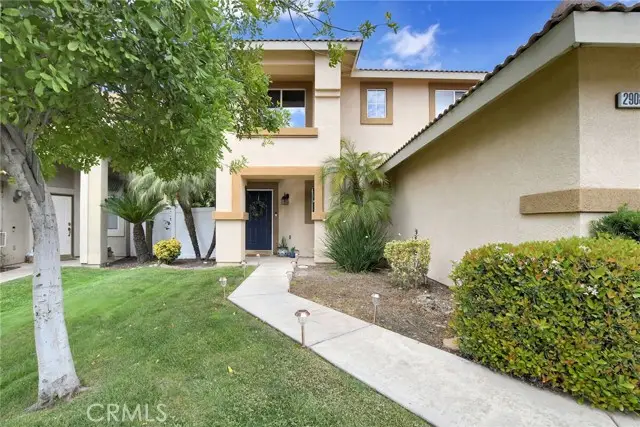
29086 Whitegate Lane,Highland, CA 92346
$579,000
- 3 Beds
- 3 Baths
- 1,469 sq. ft.
- Single family
- Active
Listed by:carlos gutierrez
Office:re/max champions
MLS#:CRIG25069206
Source:CAMAXMLS
Price summary
- Price:$579,000
- Price per sq. ft.:$394.15
- Monthly HOA dues:$158
About this home
PRICE REDUCED! Stunning! Better than new home, house shows like a model home that is light and bright with lots of large windows that let in tons of natural light, an open concept floor plan with a first floor great room, that is great for hanging out and entertaining, and a huge pool sized lot with lush green lawn and concrete deck patio ready for kids, pets, or adults to have fun. The kitchen has been renovated with white cabinetry and an azure blue center island. The stainless steel appliances, ceramic farmhouse sink and Miami White Quartz countertops with bronze hanging light fixtures give the kitchen a warm but sleek and modern look. Downstairs flooring is wide plank engineered wood flooring, the bathrooms have ceramic tile and there is carpet in the bedrooms. There are ceiling fans and lights in all the bedrooms and in the great room that also has a gas fireplace with stone fascia as its focal point. The house has a great location close to easy freeway access to the 210 and 10 Freeways and convenient shopping and dining options nearby. Enjoy all the amenities of the Highlands Ranch association, including pools, playgrounds, sports courts, parks etc. House comes with termite, wood pest clearance certificate.
Contact an agent
Home facts
- Year built:1998
- Listing Id #:CRIG25069206
- Added:134 day(s) ago
- Updated:August 14, 2025 at 05:06 PM
Rooms and interior
- Bedrooms:3
- Total bathrooms:3
- Full bathrooms:2
- Living area:1,469 sq. ft.
Heating and cooling
- Cooling:Ceiling Fan(s), Central Air
- Heating:Central
Structure and exterior
- Year built:1998
- Building area:1,469 sq. ft.
- Lot area:0.14 Acres
Utilities
- Water:Public
Finances and disclosures
- Price:$579,000
- Price per sq. ft.:$394.15
New listings near 29086 Whitegate Lane
- New
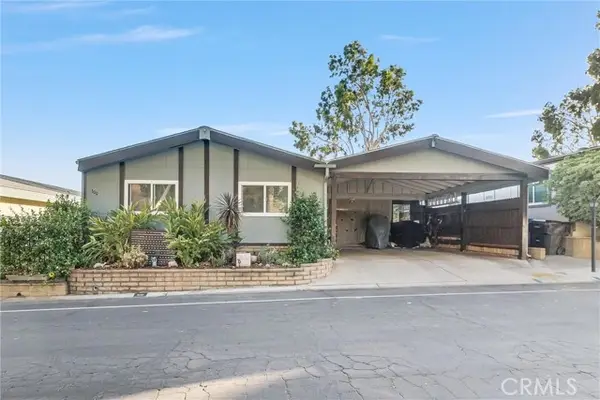 $185,000Active3 beds 2 baths1,536 sq. ft.
$185,000Active3 beds 2 baths1,536 sq. ft.4040 E Piedmont Drive #300, Highland, CA 92346
MLS# CRIG25171569Listed by: KW THE LAKES - New
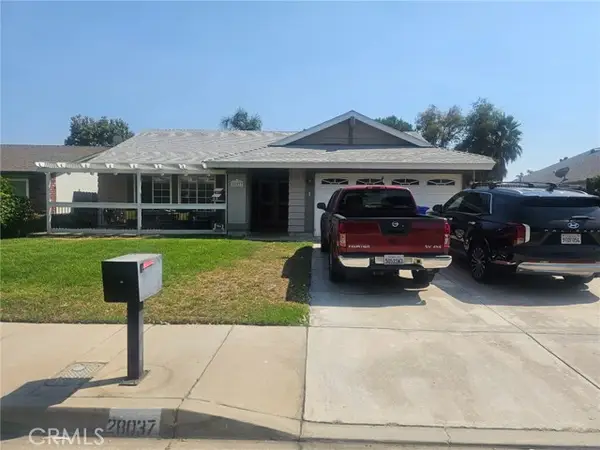 $579,900Active3 beds 2 baths1,365 sq. ft.
$579,900Active3 beds 2 baths1,365 sq. ft.28037 Clifton Street, Highland, CA 92346
MLS# CRCV25180918Listed by: THE CURTIS COMPANY - New
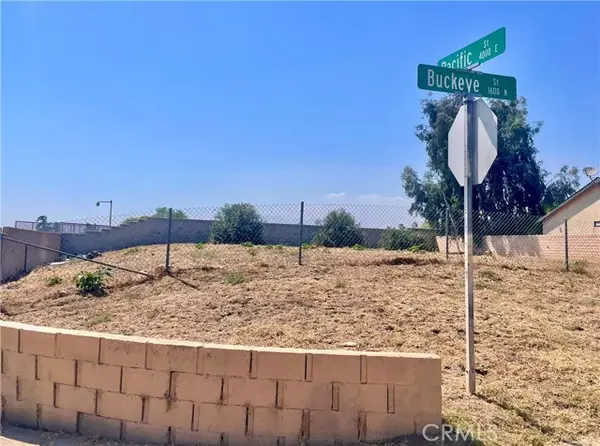 $249,000Active0.22 Acres
$249,000Active0.22 Acres1604 Buckeye Street, Highland, CA 92346
MLS# CRIG25181264Listed by: KELLER WILLIAMS REALTY - New
 $424,900Active3 beds 1 baths995 sq. ft.
$424,900Active3 beds 1 baths995 sq. ft.7206 Del Rosa Avenue, San Bernardino, CA 92404
MLS# CRIV25183025Listed by: BERKSHIRE HATHAWAY HOMESERVICES CALIFORNIA REALTY - New
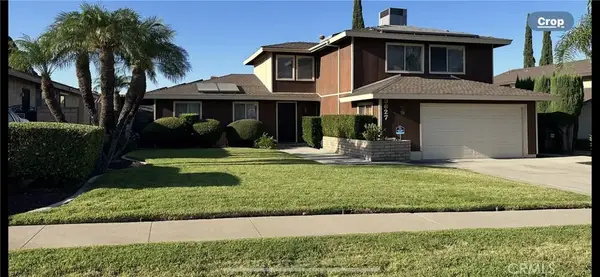 $559,000Active4 beds 3 baths2,418 sq. ft.
$559,000Active4 beds 3 baths2,418 sq. ft.3627 Orchid Drive East, Highland, CA 92346
MLS# CV25180202Listed by: CENTURY 21 MASTERS - New
 $424,900Active3 beds 1 baths995 sq. ft.
$424,900Active3 beds 1 baths995 sq. ft.7206 Del Rosa Avenue, San Bernardino, CA 92404
MLS# IV25183025Listed by: BERKSHIRE HATHAWAY HOMESERVICES CALIFORNIA REALTY - New
 $170,000Active3 beds 2 baths1,248 sq. ft.
$170,000Active3 beds 2 baths1,248 sq. ft.7717 Church Avenue #54, Highland, CA 92346
MLS# CRHD25177743Listed by: REALTY ONE GROUP EMPIRE - New
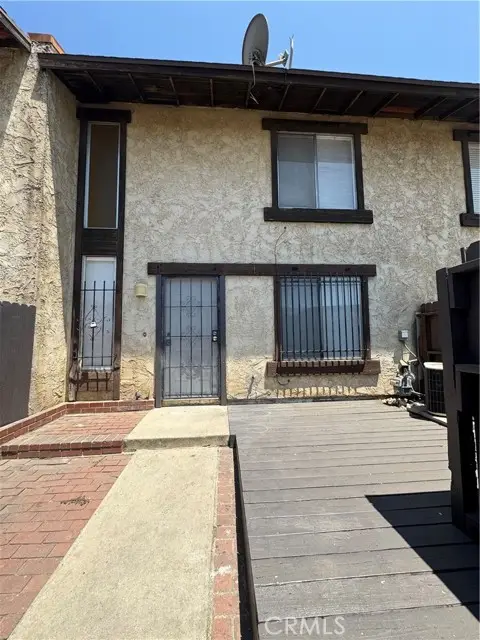 $219,000Active2 beds 2 baths1,168 sq. ft.
$219,000Active2 beds 2 baths1,168 sq. ft.7933 Primrose Lane, Highland, CA 92346
MLS# CRCV25180533Listed by: TOWN & COUNTRY REALTY - New
 $219,000Active2 beds 2 baths1,168 sq. ft.
$219,000Active2 beds 2 baths1,168 sq. ft.7933 Primrose Lane, Highland, CA 92346
MLS# CV25180533Listed by: TOWN & COUNTRY REALTY - New
 $223,000Active2 beds 1 baths882 sq. ft.
$223,000Active2 beds 1 baths882 sq. ft.3545 20th Street, Highland, CA 92346
MLS# PW25181805Listed by: BERKSHIRE HATHAWAY HOMESERVICES CALIFORNIA PROPERTIES
