2181 Parkside Avenue, Hillsborough, CA 94010
Local realty services provided by:Better Homes and Gardens Real Estate Royal & Associates
2181 Parkside Avenue,Hillsborough, CA 94010
$13,490,000
- 7 Beds
- 8 Baths
- 6,140 sq. ft.
- Single family
- Pending
Listed by:stanley lo
Office:green banker realty
MLS#:ML82006309
Source:CAMAXMLS
Price summary
- Price:$13,490,000
- Price per sq. ft.:$2,197.07
About this home
A rare once-in-a-generation opportunity to own a true TROPHY PROPERTY in Hillsborough's coveted Homeplace neighborhood. This gated Mediterranean estate offers timeless architecture and modern luxury across approx. 6,880 sq ft on 1.22 acres. With 7 beds, 6 full baths, and 2 half baths, the home features elegant formal rooms, hardwood floors, French doors, and recessed lighting. The gourmet kitchen includes a Thermador cooktop, Sub-Zero fridge/freezer, wine cooler, and butler's pantry. A separate guest/in-law wing offers 2 en-suite bedrooms, lounge, and private entrance. The expansive primary suite spans half the upper level with dual walk-ins and a spa-like bath. A lower level includes a wine cellar and flexible storage space. Resort-style grounds boast a pool, spa, outdoor kitchen, fire pit, tennis/basketball court, detached en-suite guest studio, and a detached two-car garage currently used as a gym. A 3-car attached garage, paver motor court, solar panels, and modern central HVAC complete this exceptional offering just minutes from downtown Burlingame.
Contact an agent
Home facts
- Year built:1915
- Listing ID #:ML82006309
- Added:138 day(s) ago
- Updated:September 24, 2025 at 07:13 AM
Rooms and interior
- Bedrooms:7
- Total bathrooms:8
- Full bathrooms:6
- Living area:6,140 sq. ft.
Heating and cooling
- Cooling:Central Air
- Heating:Forced Air
Structure and exterior
- Roof:Tile
- Year built:1915
- Building area:6,140 sq. ft.
- Lot area:1.21 Acres
Utilities
- Water:Public
Finances and disclosures
- Price:$13,490,000
- Price per sq. ft.:$2,197.07
New listings near 2181 Parkside Avenue
- Open Fri, 4 to 6pmNew
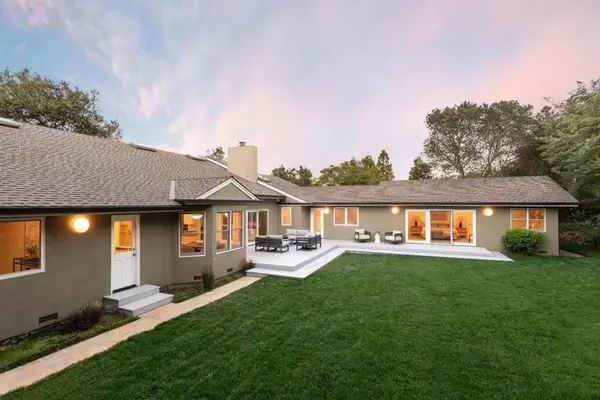 $5,850,000Active5 beds 5 baths3,570 sq. ft.
$5,850,000Active5 beds 5 baths3,570 sq. ft.515 N San Raymundo Road, Hillsborough, CA 94010
MLS# ML82022735Listed by: COLDWELL BANKER REALTY - Open Sat, 2 to 4pmNew
 $4,999,000Active4 beds 4 baths3,170 sq. ft.
$4,999,000Active4 beds 4 baths3,170 sq. ft.135 Rockridge Road, Hillsborough, CA 94010
MLS# ML82022637Listed by: COLDWELL BANKER REALTY - Open Sat, 2 to 4pmNew
 $4,999,000Active4 beds 4 baths3,170 sq. ft.
$4,999,000Active4 beds 4 baths3,170 sq. ft.135 Rockridge Road, Hillsborough, CA 94010
MLS# ML82022637Listed by: COLDWELL BANKER REALTY - New
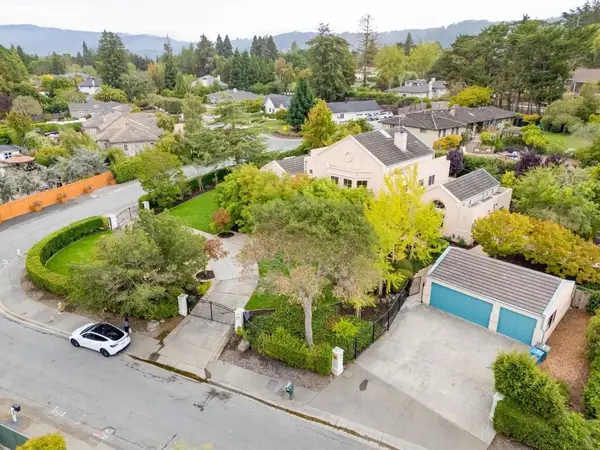 $4,880,000Active5 beds 6 baths5,430 sq. ft.
$4,880,000Active5 beds 6 baths5,430 sq. ft.1531 Wedgewood Drive, Hillsborough, CA 94010
MLS# ML82022295Listed by: GREEN BANKER REALTY - New
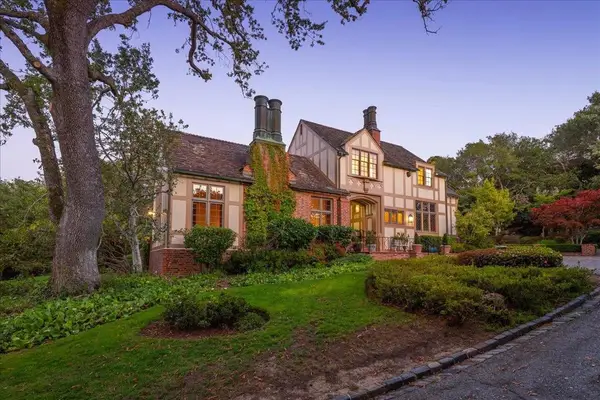 $5,995,000Active5 beds 7 baths5,050 sq. ft.
$5,995,000Active5 beds 7 baths5,050 sq. ft.923 Hayne Road, Hillsborough, CA 94010
MLS# ML82022191Listed by: COMPASS - New
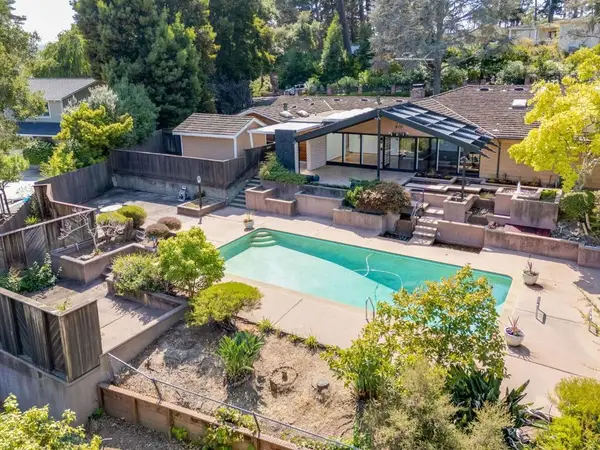 $4,098,000Active5 beds 5 baths3,195 sq. ft.
$4,098,000Active5 beds 5 baths3,195 sq. ft.530 Darrell Road, Hillsborough, CA 94010
MLS# ML82022122Listed by: GREEN BANKER REALTY  $4,495,000Pending4 beds 4 baths2,860 sq. ft.
$4,495,000Pending4 beds 4 baths2,860 sq. ft.2120 Redington Road, Hillsborough, CA 94010
MLS# ML82021572Listed by: COMPASS- Open Sat, 2 to 4pmNew
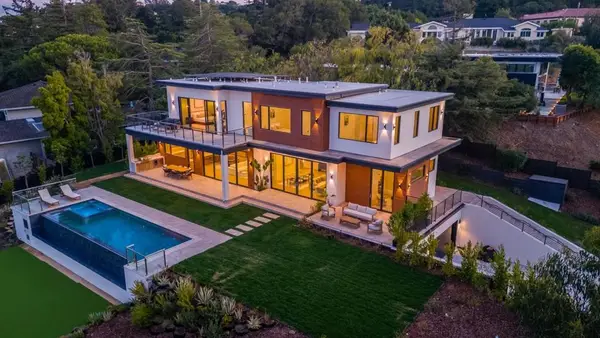 $10,900,000Active8 beds 10 baths6,361 sq. ft.
$10,900,000Active8 beds 10 baths6,361 sq. ft.1221 Kenilworth Road, Hillsborough, CA 94010
MLS# ML82021334Listed by: COLDWELL BANKER REALTY - New
 $9,800,000Active5 beds 6 baths5,040 sq. ft.
$9,800,000Active5 beds 6 baths5,040 sq. ft.125 Stonepine Road, Hillsborough, CA 94010
MLS# ML82021545Listed by: ROGERS & ASSOCIATES 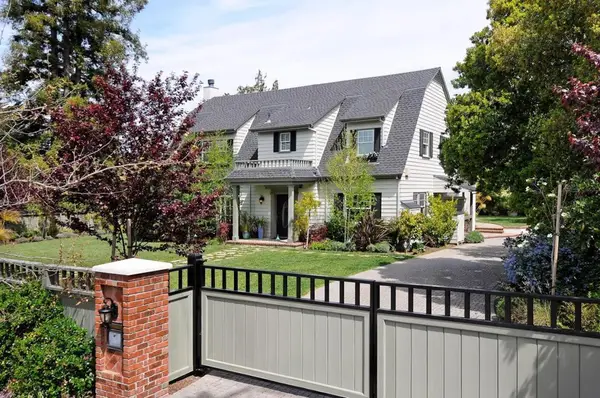 $8,950,000Active6 beds 7 baths6,835 sq. ft.
$8,950,000Active6 beds 7 baths6,835 sq. ft.720 Brewer Drive, Hillsborough, CA 94010
MLS# ML82021146Listed by: COLDWELL BANKER REALTY
