2530 Skyfarm Drive, Hillsborough, CA 94010
Local realty services provided by:Better Homes and Gardens Real Estate Reliance Partners
2530 Skyfarm Drive,Hillsborough, CA 94010
$5,399,000
- 4 Beds
- 4 Baths
- 4,240 sq. ft.
- Single family
- Pending
Listed by:gina haggarty
Office:compass
MLS#:ML81990249
Source:CAMAXMLS
Price summary
- Price:$5,399,000
- Price per sq. ft.:$1,273.35
About this home
A stunning bucolic estate within the exclusive Hillsborough hills perches at the end of a long, private cobblestone drive. This well-appointed home offers 4,240 sq ft of living space on 2.24 acres with views from virtually every room. Backyards large entertaining patio includes a pool/spa, BBQ area and lifesize Kung Fu Panda statue. Kitchens picture windows let natural light gleam off long granite counters and Viking stove. Sizable vaulted family room adjoins for casual dining. A door off the kitchen leads to dining and living rooms, both with coffered ceilings and wainscotting. Primary Suite impresses with marble-appointed bath, while 2 guest beds have ample closets and share a marbled hall bath that offers much space. Lower level offers a spacious media room, home gym and ensuite bedroom. Mud room off the 3-car garage offers laundry, storage and full bath with sauna. Tremendous grounds and ideal floor-plan in a prized neighborhood make this Hillsborough property a must-see.
Contact an agent
Home facts
- Year built:1977
- Listing ID #:ML81990249
- Added:55 day(s) ago
- Updated:October 18, 2025 at 07:21 AM
Rooms and interior
- Bedrooms:4
- Total bathrooms:4
- Full bathrooms:4
- Living area:4,240 sq. ft.
Heating and cooling
- Heating:Forced Air
Structure and exterior
- Year built:1977
- Building area:4,240 sq. ft.
- Lot area:2.24 Acres
Utilities
- Water:Public
Finances and disclosures
- Price:$5,399,000
- Price per sq. ft.:$1,273.35
New listings near 2530 Skyfarm Drive
- New
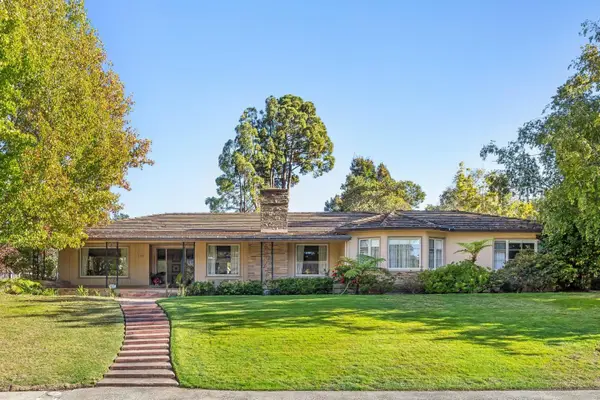 $7,200,000Active4 beds 3 baths3,000 sq. ft.
$7,200,000Active4 beds 3 baths3,000 sq. ft.1735 Crockett Lane, Hillsborough, CA 94010
MLS# ML82025145Listed by: REALTY ONE GROUP EXTREME - New
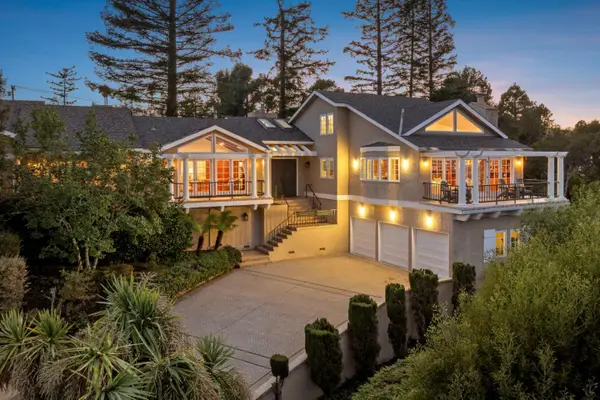 $4,288,000Active6 beds 6 baths3,650 sq. ft.
$4,288,000Active6 beds 6 baths3,650 sq. ft.30 Live Oak Lane, Hillsborough, CA 94010
MLS# ML82025146Listed by: COMPASS - Open Sun, 1:30 to 4:30pmNew
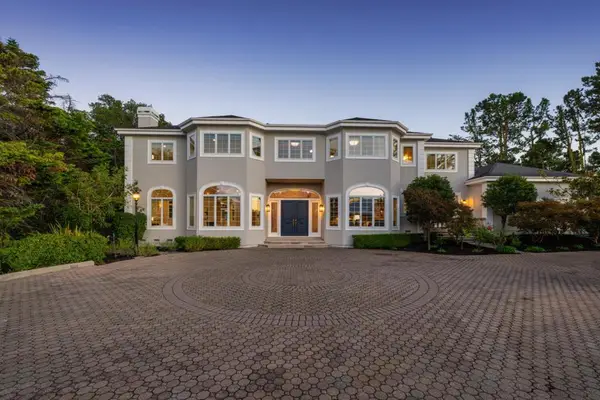 $7,500,000Active5 beds 7 baths6,990 sq. ft.
$7,500,000Active5 beds 7 baths6,990 sq. ft.1111 Tournament Drive, Hillsborough, CA 94010
MLS# ML82025050Listed by: COLDWELL BANKER REALTY - New
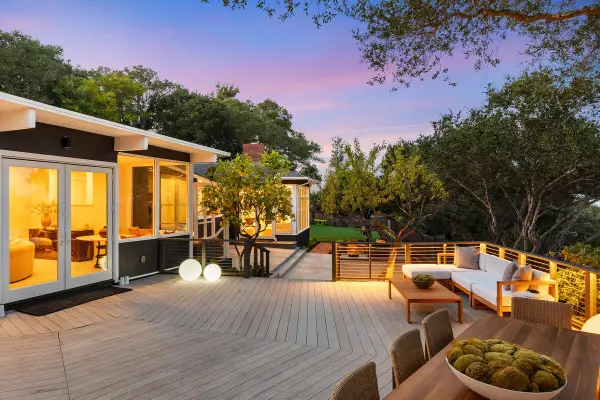 $4,998,000Active4 beds 3 baths3,030 sq. ft.
$4,998,000Active4 beds 3 baths3,030 sq. ft.745 Endfield Way, Hillsborough, CA 94010
MLS# ML82024529Listed by: KW ADVISORS - Open Sun, 2 to 4pmNew
 $4,998,000Active4 beds 3 baths3,030 sq. ft.
$4,998,000Active4 beds 3 baths3,030 sq. ft.745 Endfield Way, Hillsborough, CA 94010
MLS# ML82024529Listed by: KW ADVISORS - New
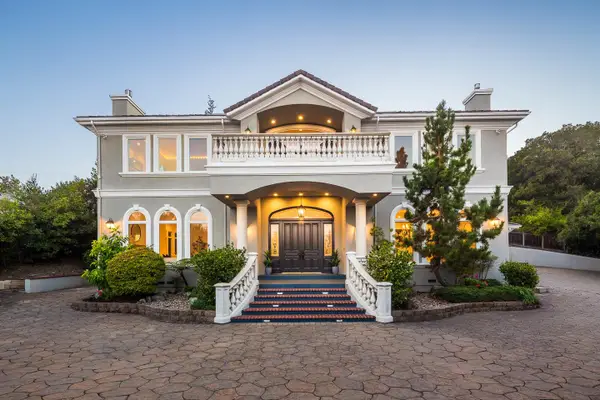 $6,999,000Active6 beds 7 baths6,690 sq. ft.
$6,999,000Active6 beds 7 baths6,690 sq. ft.1535 Lakeview Drive, Hillsborough, CA 94010
MLS# ML82024643Listed by: CHRISTIE'S INTERNATIONAL REAL ESTATE SERENO 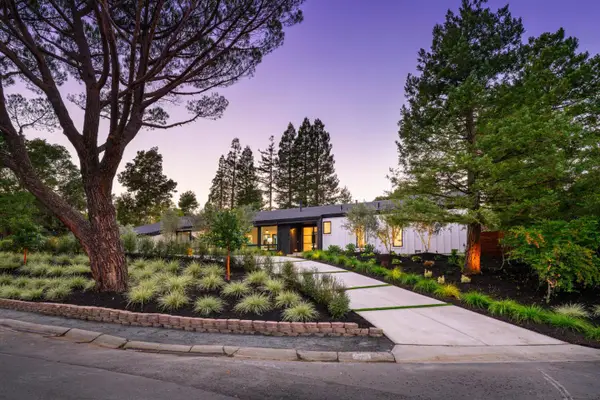 $7,495,000Pending5 beds 5 baths4,200 sq. ft.
$7,495,000Pending5 beds 5 baths4,200 sq. ft.35 Bel Aire Court, Hillsborough, CA 94010
MLS# ML82023917Listed by: COLDWELL BANKER REALTY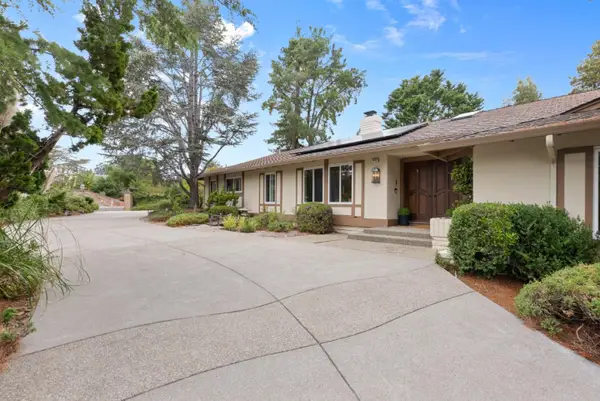 $3,495,000Pending4 beds 4 baths3,160 sq. ft.
$3,495,000Pending4 beds 4 baths3,160 sq. ft.1430 Lakeview Drive, Hillsborough, CA 94010
MLS# ML82023761Listed by: GOLDEN GATE SOTHEBY'S INTERNATIONAL REALTY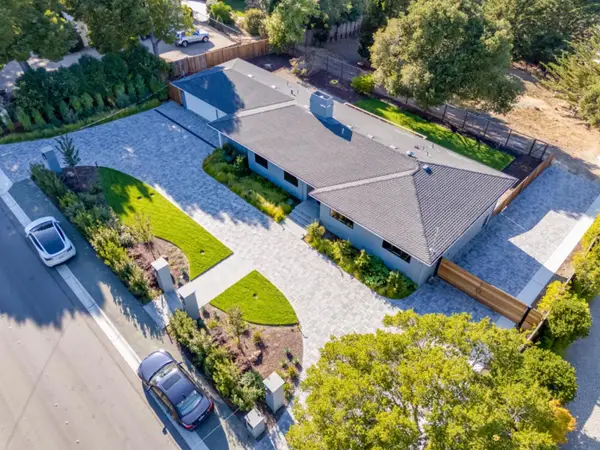 $21,170,000Active3 beds 2 baths2,645 sq. ft.
$21,170,000Active3 beds 2 baths2,645 sq. ft.1620 Marlborough Road, Hillsborough, CA 94010
MLS# ML82012139Listed by: GREEN BANKER REALTY $21,170,000Active7 beds 8 baths9,310 sq. ft.
$21,170,000Active7 beds 8 baths9,310 sq. ft.1600 Marlborough Road, Hillsborough, CA 94010
MLS# ML82012140Listed by: GREEN BANKER REALTY
