414 Pinehill Road, Hillsborough, CA 94010
Local realty services provided by:Better Homes and Gardens Real Estate Royal & Associates
414 Pinehill Road,Hillsborough, CA 94010
$9,500,000
- 5 Beds
- 6 Baths
- 8,350 sq. ft.
- Single family
- Pending
Listed by: phil chen
Office: christie's international real estate sereno
MLS#:ML82012753
Source:CAMAXMLS
Price summary
- Price:$9,500,000
- Price per sq. ft.:$1,137.72
About this home
Welcome to Villa De Pinehill an exceptional Mediterranean masterpiece nestled on nearly two acres of enchanting, Italian-inspired gardens. Spanning three stories, this estate is a harmonious blend of timeless elegance and modern sophistication. Inside, exquisite craftsmanship is on full display with custom woodwork, premium natural stone, and globally sourced materials that infuse each space with old-world charm and refined luxury. A grand entrance sets the tone for the expansive interiors, featuring soaring ceilings, generously scaled rooms, and a chefs kitchen with a large island that flows seamlessly to the outdoor lawn and detached guest house. The lower level is designed for entertaining, complete with a wine room, full bar, and flexible bonus space. Multiple balconies and terraces overlook the gated, resort-like grounds. Additional amenities include radiant heating, a security system, an outdoor kitchen, three fireplaces, and a hot tub. A private one-bedroom guest house, with its own eat-in kitchen offers an ideal retreat for guests all set within a coveted enclave of equally stunning estates. Main house 7710sqft + guest house 640 sqft
Contact an agent
Home facts
- Year built:2014
- Listing ID #:ML82012753
- Added:129 day(s) ago
- Updated:December 17, 2025 at 10:04 AM
Rooms and interior
- Bedrooms:5
- Total bathrooms:6
- Full bathrooms:4
- Living area:8,350 sq. ft.
Heating and cooling
- Cooling:Central Air
- Heating:Forced Air
Structure and exterior
- Roof:Tile
- Year built:2014
- Building area:8,350 sq. ft.
- Lot area:2.05 Acres
Utilities
- Water:Public
Finances and disclosures
- Price:$9,500,000
- Price per sq. ft.:$1,137.72
New listings near 414 Pinehill Road
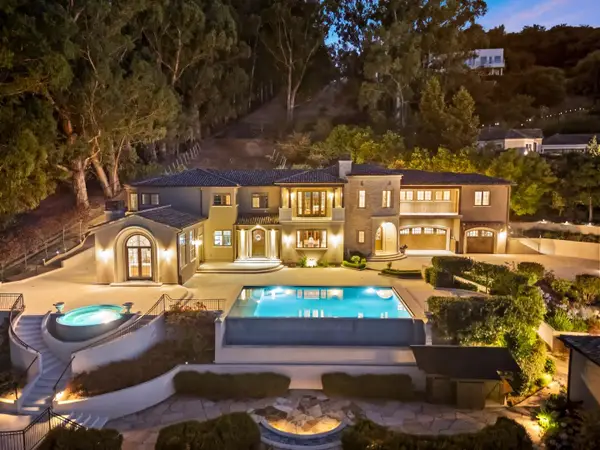 $11,000,000Pending5 beds 6 baths6,498 sq. ft.
$11,000,000Pending5 beds 6 baths6,498 sq. ft.171 Tobin Clark Drive, Hillsborough, CA 94010
MLS# ML82014791Listed by: KW ADVISORS- New
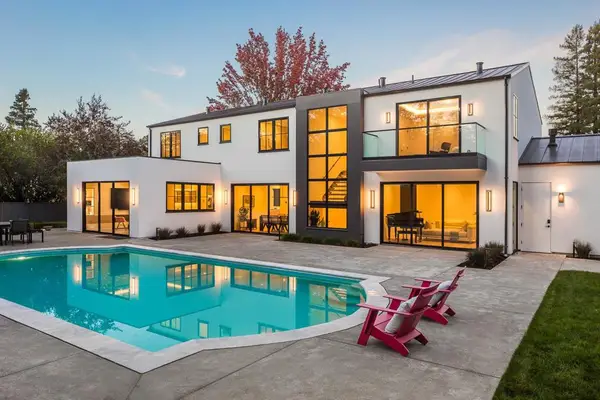 $12,300,000Active4 beds 3 baths3,260 sq. ft.
$12,300,000Active4 beds 3 baths3,260 sq. ft.7 Windsor Drive, Hillsborough, CA 94010
MLS# ML82029206Listed by: CHRISTIE'S INTERNATIONAL REAL ESTATE SERENO 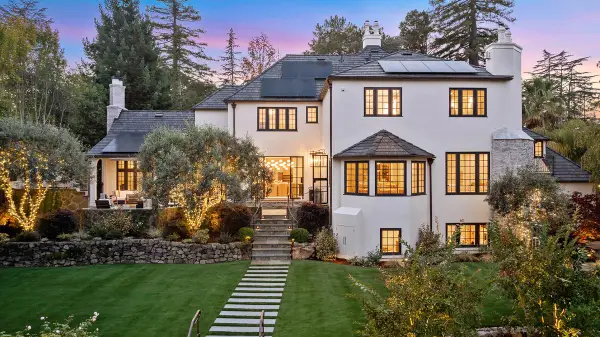 $13,500,000Active5 beds 8 baths6,015 sq. ft.
$13,500,000Active5 beds 8 baths6,015 sq. ft.729 Chiltern Road, Hillsborough, CA 94010
MLS# ML82027735Listed by: KW ADVISORS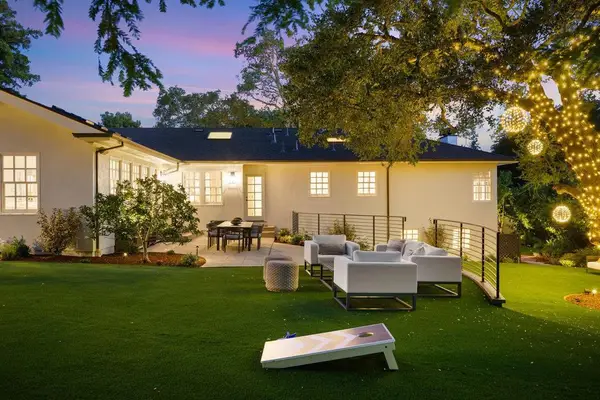 $5,998,000Pending4 beds 4 baths2,840 sq. ft.
$5,998,000Pending4 beds 4 baths2,840 sq. ft.130 Stonehedge Road, Hillsborough, CA 94010
MLS# ML82027930Listed by: KW ADVISORS- Open Sun, 11am to 1pm
 $5,999,000Active5 beds 4 baths
$5,999,000Active5 beds 4 baths722 Jacaranda Circle, Hillsborough, CA 94010
MLS# 425081492Listed by: COMPASS  $29,900,000Active9 beds 9 baths13,490 sq. ft.
$29,900,000Active9 beds 9 baths13,490 sq. ft.85 Fagan Drive, Hillsborough, CA 94010
MLS# ML82027215Listed by: GREEN BANKER REALTY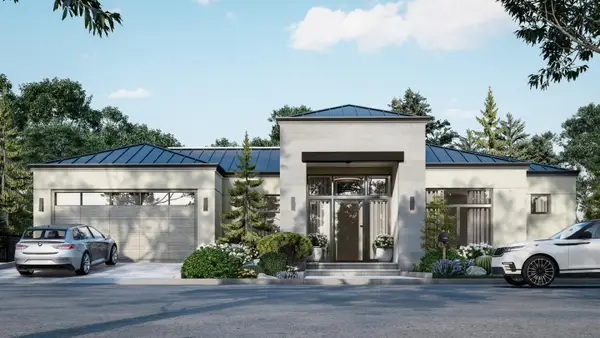 $4,600,000Active4 beds 5 baths3,664 sq. ft.
$4,600,000Active4 beds 5 baths3,664 sq. ft.58 Bel Aire Lane, San Mateo, CA 94402
MLS# ML82025544Listed by: KW ADVISORS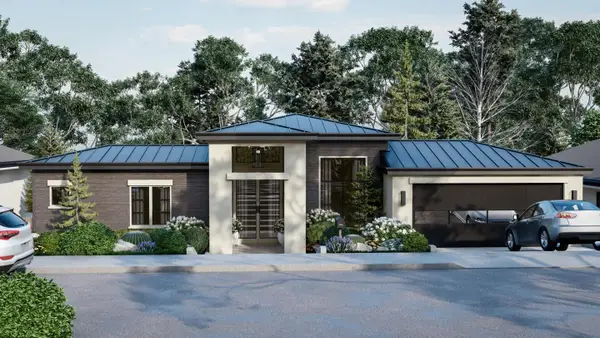 $3,995,000Active4 beds 5 baths3,008 sq. ft.
$3,995,000Active4 beds 5 baths3,008 sq. ft.48 Bel Aire Lane, San Mateo, CA 94402
MLS# ML82025546Listed by: KW ADVISORS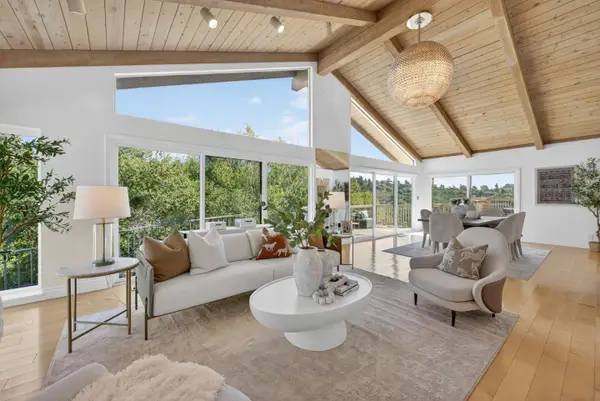 $3,990,000Active4 beds 4 baths3,150 sq. ft.
$3,990,000Active4 beds 4 baths3,150 sq. ft.30 Bluebell Lane, Hillsborough, CA 94010
MLS# ML82025241Listed by: GREEN BANKER REALTY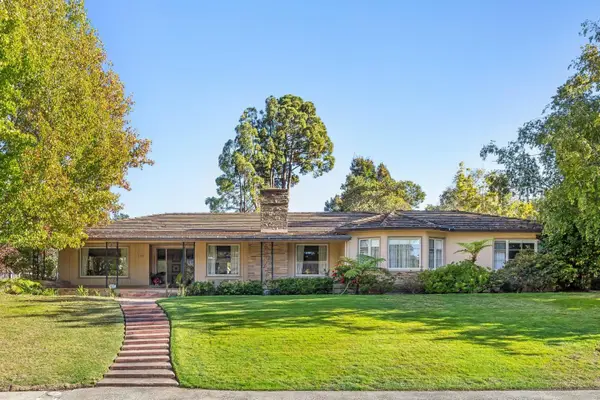 $7,200,000Active4 beds 3 baths3,000 sq. ft.
$7,200,000Active4 beds 3 baths3,000 sq. ft.1735 Crockett Lane, Hillsborough, CA 94010
MLS# ML82025145Listed by: REALTY ONE GROUP EXTREME
