140 Gibson Drive #12, Hollister, CA 95023
Local realty services provided by:Better Homes and Gardens Real Estate Royal & Associates
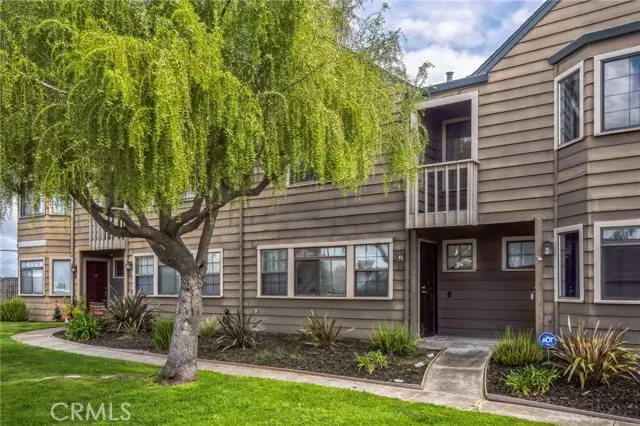


140 Gibson Drive #12,Hollister, CA 95023
$449,000
- 3 Beds
- 2 Baths
- 1,236 sq. ft.
- Townhouse
- Active
Listed by:miquella zulfiqar
Office:realty one group pacific
MLS#:CRSW25069949
Source:CAMAXMLS
Price summary
- Price:$449,000
- Price per sq. ft.:$363.27
- Monthly HOA dues:$548
About this home
Welcome to this delightful 3-bedroom, 1.5-bathroom townhome located in the heart of Hollister, CA. Located in a quiet and well-established community, this home offers plenty of potential and is ready for someone to bring their vision to life. Inside, the spacious living area offers a comfortable layout with ample natural light, creating a welcoming space for both relaxing and entertaining. The kitchen, while functional, presents the perfect canvas for updating with your own style and touches. With three bedrooms, there's plenty of room for guests or a home office. The home includes one full bathroom and an additional half bath, with plenty of opportunities to modernize and make it your own. Step outside to the private patio, ideal for creating your own outdoor oasis, and enjoy the peaceful surroundings. A two-car garage offers secure parking and storage space, perfect for keeping things organized while you transform this home into your dream space. With a little work and creativity, this townhome could become a true gem. Conveniently located just minutes from local shopping, dining, schools, and major highways, this home offers a prime location with easy access to everything you need. Whether you're looking for a project to make your own or a place to settle into long-term, 140 G
Contact an agent
Home facts
- Year built:1982
- Listing Id #:CRSW25069949
- Added:135 day(s) ago
- Updated:August 14, 2025 at 05:06 PM
Rooms and interior
- Bedrooms:3
- Total bathrooms:2
- Full bathrooms:1
- Living area:1,236 sq. ft.
Heating and cooling
- Cooling:Ceiling Fan(s)
- Heating:Floor Furnace
Structure and exterior
- Roof:Shingle
- Year built:1982
- Building area:1,236 sq. ft.
- Lot area:0.03 Acres
Utilities
- Water:Public
Finances and disclosures
- Price:$449,000
- Price per sq. ft.:$363.27
New listings near 140 Gibson Drive #12
- New
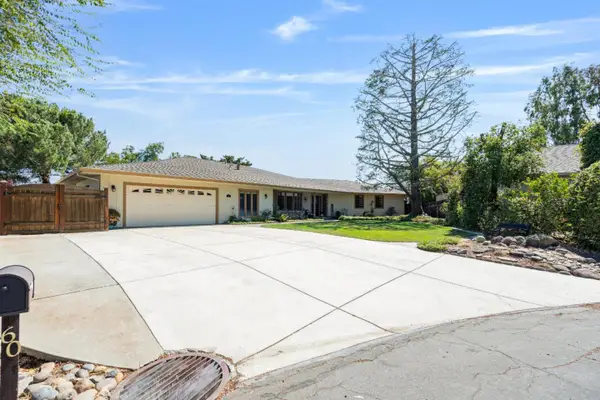 $879,800Active4 beds 3 baths2,357 sq. ft.
$879,800Active4 beds 3 baths2,357 sq. ft.60 Terry Court, Hollister, CA 95023
MLS# ML82018046Listed by: INTERO REAL ESTATE SERVICES - New
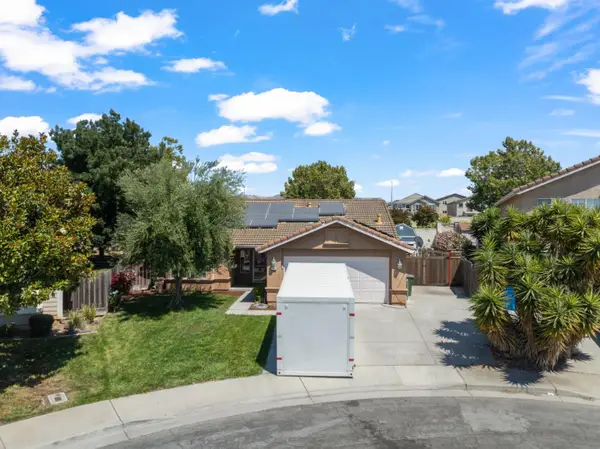 $740,000Active3 beds 2 baths1,467 sq. ft.
$740,000Active3 beds 2 baths1,467 sq. ft.2190 Glarner Street, Hollister, CA 95023
MLS# ML82016744Listed by: INTERO REAL ESTATE SERVICES  $1,450,000Pending3 beds 3 baths1,500 sq. ft.
$1,450,000Pending3 beds 3 baths1,500 sq. ft.Address Withheld By Seller, Hollister, CA 95023
MLS# ML82018041Listed by: INTERO REAL ESTATE SERVICES- Open Sat, 1 to 4pmNew
 $1,490,800Active4 beds 3 baths2,650 sq. ft.
$1,490,800Active4 beds 3 baths2,650 sq. ft.313 Taryn Court, Hollister, CA 95023
MLS# ML82018006Listed by: INTERO REAL ESTATE SERVICES - New
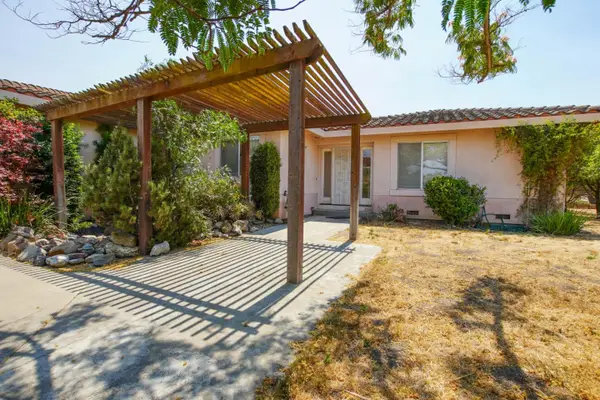 $995,000Active4 beds 3 baths2,392 sq. ft.
$995,000Active4 beds 3 baths2,392 sq. ft.6460 Cabernet Drive, Hollister, CA 95023
MLS# ML82017924Listed by: PIERCE REAL ESTATE - New
 $723,854Active3 beds 2 baths1,472 sq. ft.
$723,854Active3 beds 2 baths1,472 sq. ft.1900 Peony Street, Hollister, CA 95023
MLS# ML82017877Listed by: KB HOME SALES -NORTHERN CALIFORNIA INC - New
 $914,900Active3 beds 3 baths2,687 sq. ft.
$914,900Active3 beds 3 baths2,687 sq. ft.310 Bonnie Lane, Hollister, CA 95023
MLS# ML82017082Listed by: INTERO REAL ESTATE SERVICES - New
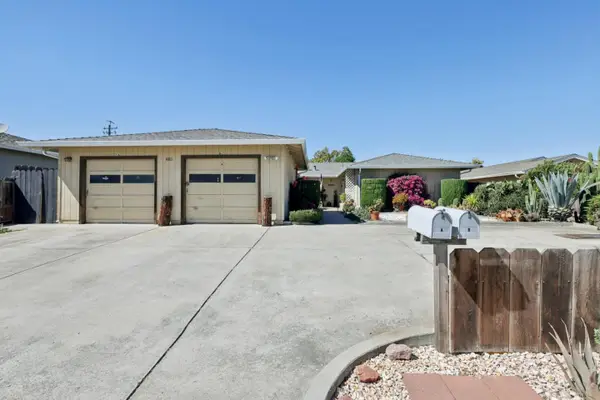 $850,000Active-- beds -- baths2,076 sq. ft.
$850,000Active-- beds -- baths2,076 sq. ft.880 Apricot Lane, Hollister, CA 95023
MLS# ML82017813Listed by: SAN BENITO REALTY - New
 $850,000Active-- beds -- baths2,076 sq. ft.
$850,000Active-- beds -- baths2,076 sq. ft.880 Apricot Lane, Hollister, CA 95023
MLS# ML82017813Listed by: SAN BENITO REALTY - New
 $725,000Active10.02 Acres
$725,000Active10.02 Acres4821 Southside Road, Hollister, CA 95023
MLS# ML82017746Listed by: INTERO REAL ESTATE SERVICES
