1550 Brighton Drive, Hollister, CA 95023
Local realty services provided by:Better Homes and Gardens Real Estate Reliance Partners

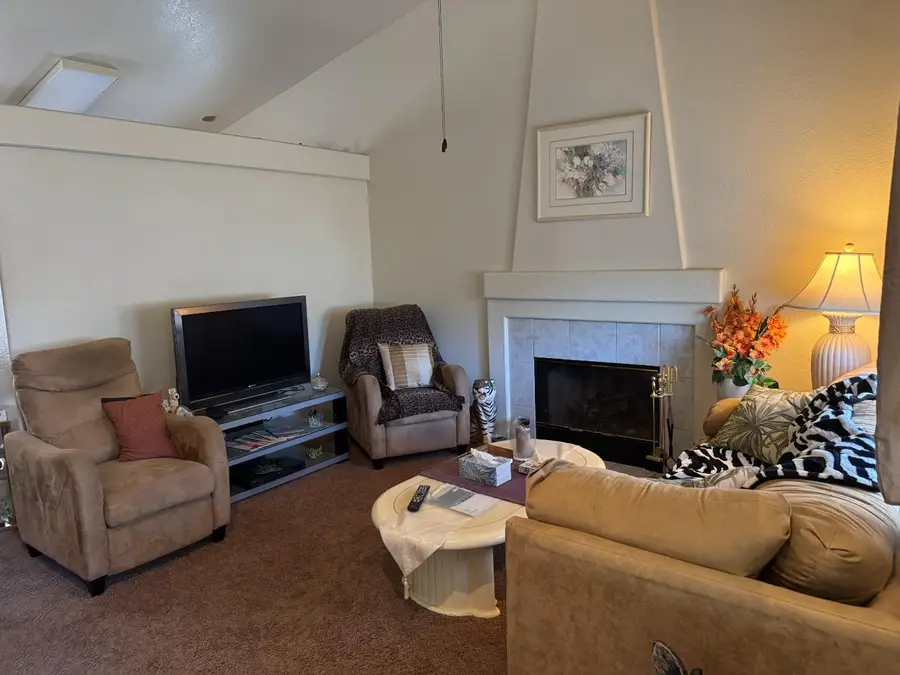
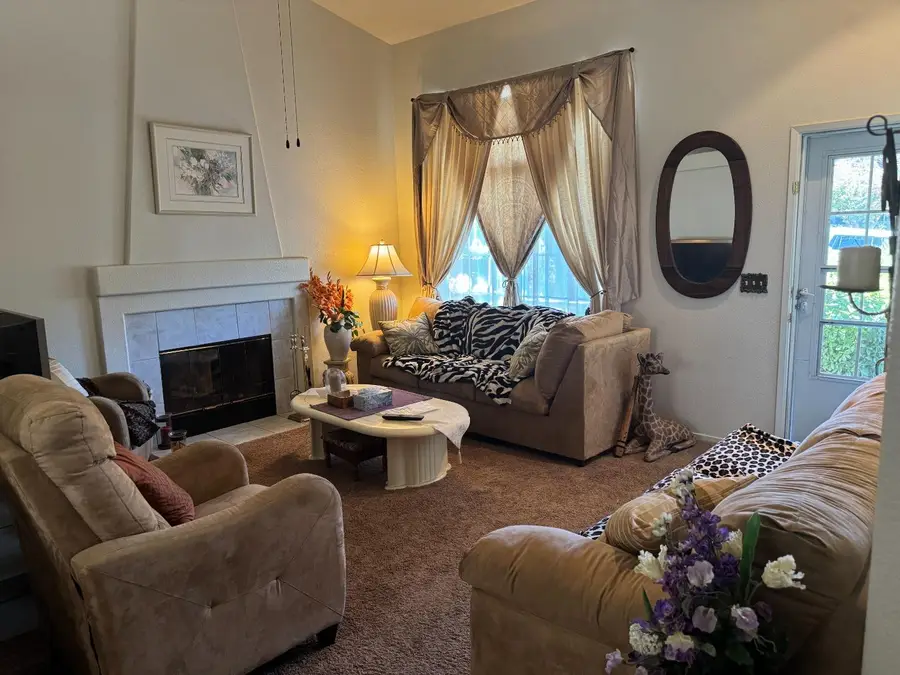
1550 Brighton Drive,Hollister, CA 95023
$669,999
- 3 Beds
- 2 Baths
- 1,080 sq. ft.
- Single family
- Pending
Listed by:maria pena
Office:golden key realty and home loans
MLS#:ML82011616
Source:CAMAXMLS
Price summary
- Price:$669,999
- Price per sq. ft.:$620.37
About this home
Welcome to this charming 3-bedroom, 2-bathroom home in the vibrant city of Hollister. With a spacious 1,080 sq ft layout, this residence offers a perfect blend of comfort and functionality. The kitchen is a highlight, featuring granite countertops, a gas oven, dishwasher, microwave, garbage disposal, and refrigerator, making it a culinary enthusiast's dream. The home boasts a range of desirable amenities, including vaulted ceilings that add a touch of elegance to the living spaces. Flooring throughout the house includes carpet, laminate, and tile, providing variety and ease of maintenance. Stay comfortable year-round with central air conditioning and ceiling fans, while the central forced air heating ensures warmth during cooler months. Enjoy cozy evenings by the fireplace, and take advantage of the convenient laundry area. The property is situated within the Hollister Elementary School District. With a 2-car garage, this home combines practicality and convenience, making it an ideal choice for those seeking a welcoming residence in Hollister.
Contact an agent
Home facts
- Year built:1997
- Listing Id #:ML82011616
- Added:56 day(s) ago
- Updated:August 15, 2025 at 07:13 AM
Rooms and interior
- Bedrooms:3
- Total bathrooms:2
- Full bathrooms:2
- Living area:1,080 sq. ft.
Heating and cooling
- Cooling:Ceiling Fan(s), Central Air
- Heating:Forced Air
Structure and exterior
- Year built:1997
- Building area:1,080 sq. ft.
- Lot area:0.14 Acres
Utilities
- Water:Public
Finances and disclosures
- Price:$669,999
- Price per sq. ft.:$620.37
New listings near 1550 Brighton Drive
- New
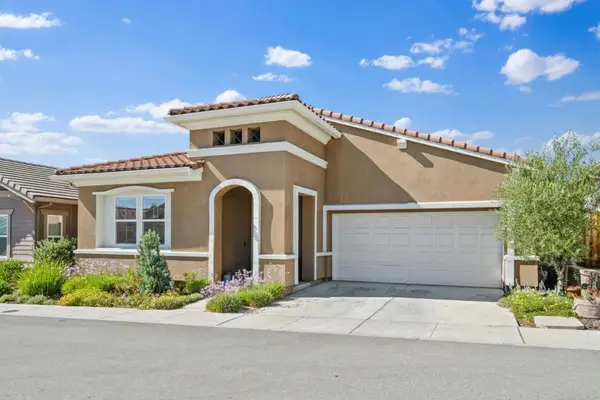 $739,000Active2 beds 2 baths1,902 sq. ft.
$739,000Active2 beds 2 baths1,902 sq. ft.1120 Richard Road, Hollister, CA 95023
MLS# ML82018182Listed by: COLDWELL BANKER REALTY - New
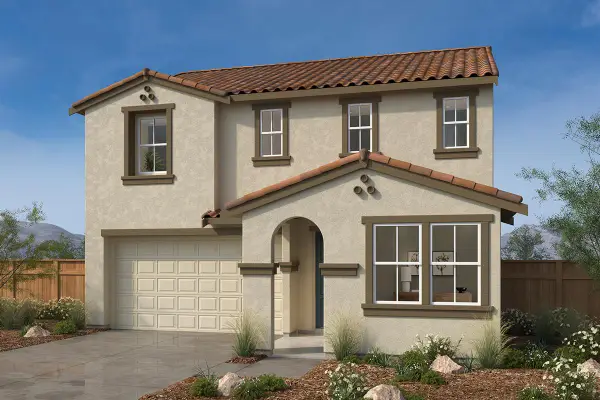 $803,367Active5 beds 3 baths2,288 sq. ft.
$803,367Active5 beds 3 baths2,288 sq. ft.321 Summer Morning Drive, Hollister, CA 95023
MLS# ML82018162Listed by: KB HOME SALES -NORTHERN CALIFORNIA INC - Open Sat, 1 to 3pmNew
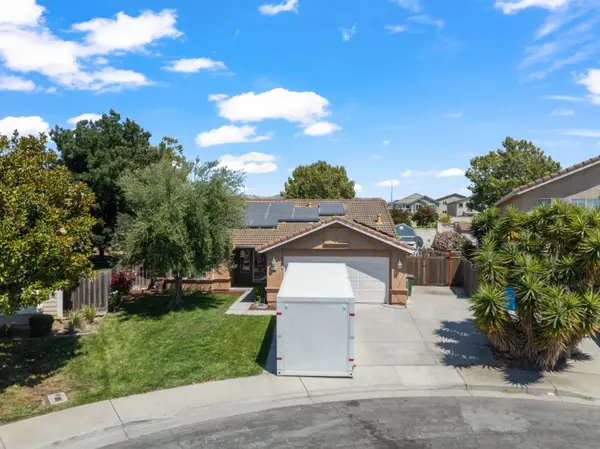 $740,000Active3 beds 2 baths1,467 sq. ft.
$740,000Active3 beds 2 baths1,467 sq. ft.2190 Glarner Street, HOLLISTER, CA 95023
MLS# 82016744Listed by: INTERO REAL ESTATE SERVICES - Open Sat, 12 to 3pmNew
 $879,800Active4 beds 3 baths2,357 sq. ft.
$879,800Active4 beds 3 baths2,357 sq. ft.60 Terry Court, HOLLISTER, CA 95023
MLS# 82018046Listed by: INTERO REAL ESTATE SERVICES  $1,450,000Pending3 beds 3 baths1,500 sq. ft.
$1,450,000Pending3 beds 3 baths1,500 sq. ft.Address Withheld By Seller, Hollister, CA 95023
MLS# ML82018041Listed by: INTERO REAL ESTATE SERVICES- New
 $1,490,800Active4 beds 3 baths2,650 sq. ft.
$1,490,800Active4 beds 3 baths2,650 sq. ft.313 Taryn Court, Hollister, CA 95023
MLS# ML82018006Listed by: INTERO REAL ESTATE SERVICES - New
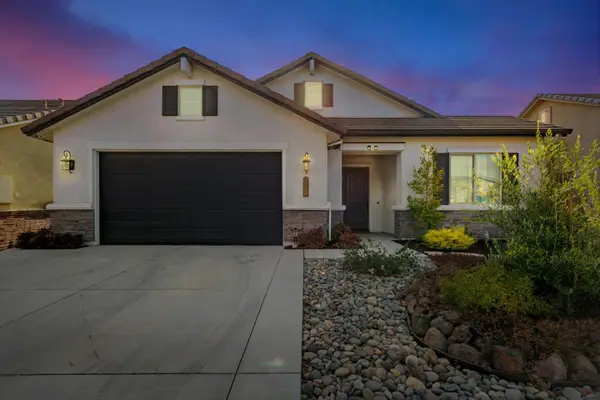 $839,950Active4 beds 2 baths2,003 sq. ft.
$839,950Active4 beds 2 baths2,003 sq. ft.1575 Sunflower Drive, Hollister, CA 95023
MLS# ML82017964Listed by: GOOD PATRIOT REALTY - Open Sat, 12 to 2pmNew
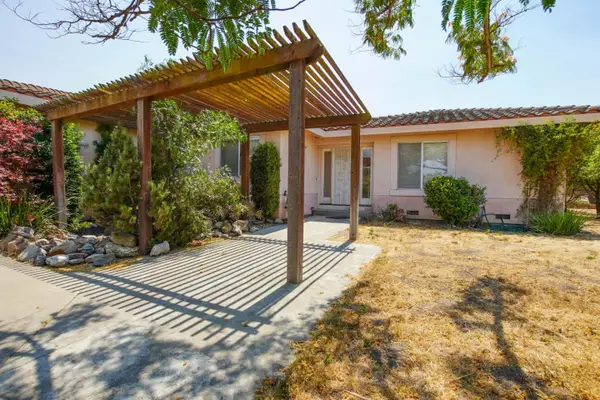 $995,000Active4 beds 3 baths2,392 sq. ft.
$995,000Active4 beds 3 baths2,392 sq. ft.6460 Cabernet Drive, HOLLISTER, CA 95023
MLS# 82017924Listed by: PIERCE REAL ESTATE - New
 $723,854Active3 beds 2 baths1,472 sq. ft.
$723,854Active3 beds 2 baths1,472 sq. ft.1900 Peony Street, Hollister, CA 95023
MLS# ML82017877Listed by: KB HOME SALES -NORTHERN CALIFORNIA INC - New
 $914,900Active3 beds 3 baths2,687 sq. ft.
$914,900Active3 beds 3 baths2,687 sq. ft.310 Bonnie Lane, Hollister, CA 95023
MLS# ML82017082Listed by: INTERO REAL ESTATE SERVICES
