174 Redwood Drive #174, Hollister, CA 95023
Local realty services provided by:Better Homes and Gardens Real Estate Royal & Associates
174 Redwood Drive #174,Hollister, CA 95023
$329,900
- 4 Beds
- 2 Baths
- 1,440 sq. ft.
- Mobile / Manufactured
- Active
Listed by:al amador
Office:premier agent network
MLS#:ML82007995
Source:CAMAXMLS
Price summary
- Price:$329,900
- Price per sq. ft.:$229.1
About this home
Visit these open concept and completely remodeled Four-Bedroom and Two Full baths. This great mobile home is located in the all aged family-friendly community of Mission Oaks Mobile Park. When entering this beautiful and spacious home, you'll be welcomed by the spacious floor plan which includes updated LED recessed lighting in the entire home. The kitchen boasts elegant semi white marble counter tops with a large breakfast bar. New brad name Stainless Steel appliances complemented by beautiful and newly installed grey cabinetry. The primary bedroom feature a walk-in closet as well as both bathrooms completely remodeled. It comes with a new and just installed ( Train Brand ) A/C unit for the hot summer days. The front and big porch as well as the yard have plenty of room for Children to play and for Entertaining. The big front porch is great for enjoying with family and friends. It has a $1,250 monthly space rent fee. Don't dare miss this great and inviting home since every detail has been considered, schedule your tour today. Your children and pets are welcomed in these all age park.
Contact an agent
Home facts
- Listing ID #:ML82007995
- Added:146 day(s) ago
- Updated:October 16, 2025 at 01:51 PM
Rooms and interior
- Bedrooms:4
- Total bathrooms:2
- Full bathrooms:2
- Living area:1,440 sq. ft.
Heating and cooling
- Heating:Forced Air
Structure and exterior
- Roof:Rolled/Hot Mop
- Building area:1,440 sq. ft.
Finances and disclosures
- Price:$329,900
- Price per sq. ft.:$229.1
New listings near 174 Redwood Drive #174
- New
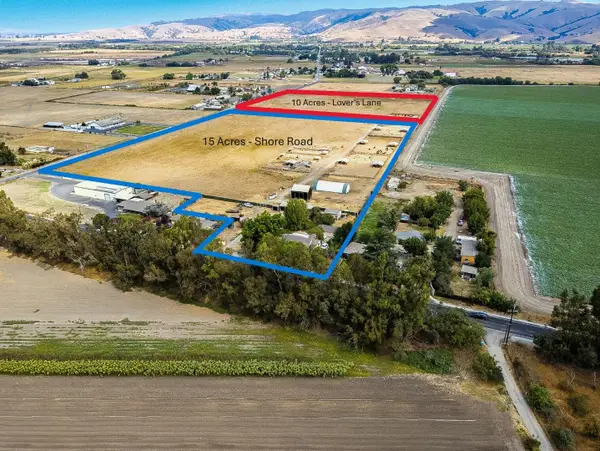 $1,649,950Active3 beds 2 baths1,366 sq. ft.
$1,649,950Active3 beds 2 baths1,366 sq. ft.790 Shore Road, Hollister, CA 95023
MLS# ML82021618Listed by: KELLER WILLIAMS PROPERTY TEAM - New
 $1,649,950Active3 beds 2 baths1,366 sq. ft.
$1,649,950Active3 beds 2 baths1,366 sq. ft.790 Shore Road, Hollister, CA 95023
MLS# ML82021618Listed by: KELLER WILLIAMS PROPERTY TEAM - New
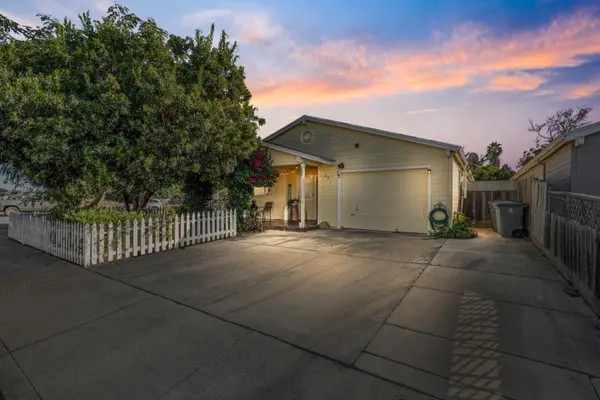 $650,000Active3 beds 1 baths1,100 sq. ft.
$650,000Active3 beds 1 baths1,100 sq. ft.601 Chaparral Court, Hollister, CA 95023
MLS# ML82024711Listed by: INTERO REAL ESTATE SERVICES - New
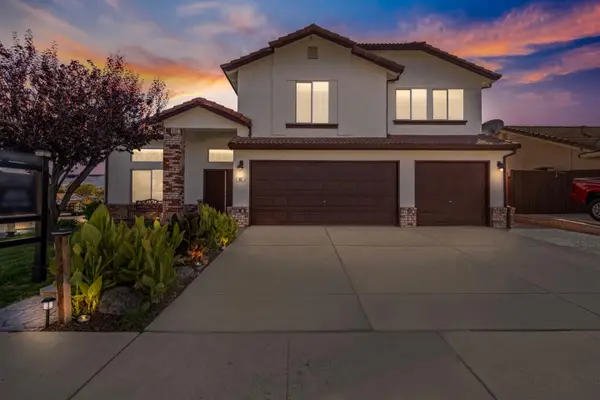 $1,000,000Active5 beds 3 baths3,145 sq. ft.
$1,000,000Active5 beds 3 baths3,145 sq. ft.961 Alder Street, Hollister, CA 95023
MLS# ML82020232Listed by: INTERO REAL ESTATE SERVICES - New
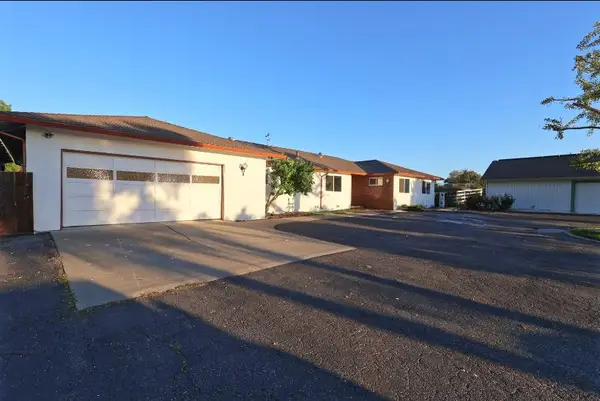 $1,350,000Active3 beds 3 baths2,187 sq. ft.
$1,350,000Active3 beds 3 baths2,187 sq. ft.307 Mansfield Road, Hollister, CA 95023
MLS# 225132422Listed by: BERKSHIRE HATHAWAY HOME SERVICES ELITE REAL ESTATE - New
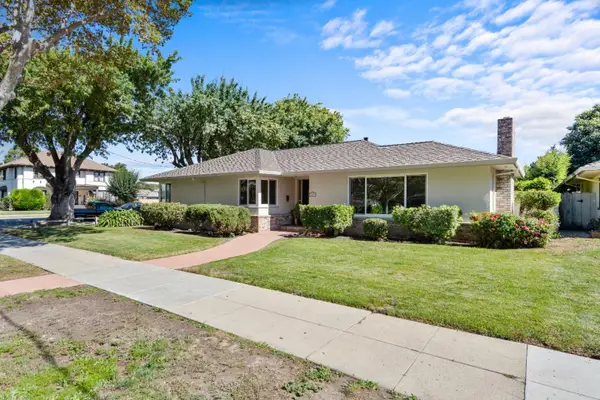 $719,000Active3 beds 2 baths1,495 sq. ft.
$719,000Active3 beds 2 baths1,495 sq. ft.1001 Monterey Street, Hollister, CA 95023
MLS# ML82024497Listed by: NINO REAL ESTATE - New
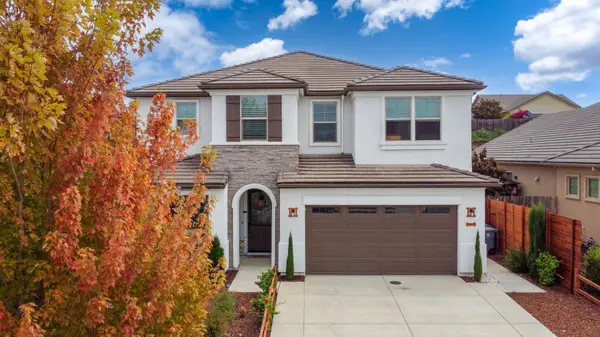 $910,000Active3 beds 3 baths2,698 sq. ft.
$910,000Active3 beds 3 baths2,698 sq. ft.1557 Santana Ranch, Hollister, CA 95023
MLS# 225131661Listed by: BERKSHIRE HATHAWAY HOMESERVICES-DRYSDALE PROPERTIES - New
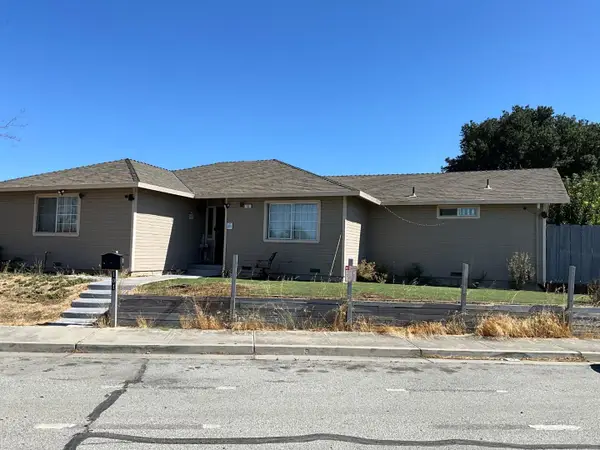 $670,000Active3 beds 2 baths1,331 sq. ft.
$670,000Active3 beds 2 baths1,331 sq. ft.101 Westside Boulevard, Hollister, CA 95023
MLS# ML82024409Listed by: ANA MILENEWICZ REAL ESTATE SERVICES INC - New
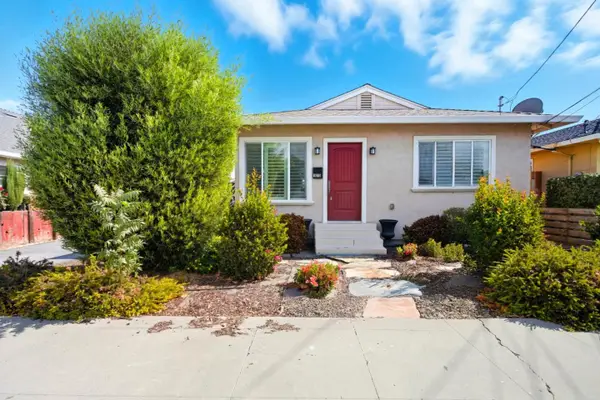 $599,000Active2 beds 2 baths1,050 sq. ft.
$599,000Active2 beds 2 baths1,050 sq. ft.1075 Powell Street, Hollister, CA 95023
MLS# ML82023515Listed by: COLDWELL BANKER REALTY - New
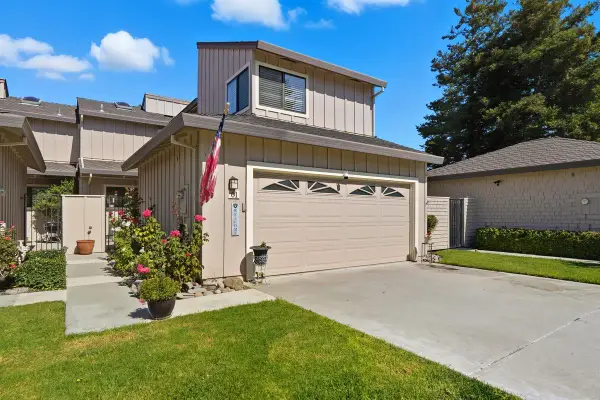 $565,000Active2 beds 3 baths1,843 sq. ft.
$565,000Active2 beds 3 baths1,843 sq. ft.61 Joes Lane, Hollister, CA 95023
MLS# ML82024337Listed by: DAVID ANTHONY INVESTMENT GROUP
