4116 Ashford Circle, Hollister, CA 95023
Local realty services provided by:Better Homes and Gardens Real Estate Royal & Associates
Listed by: augie bertao
Office: bertao real estate group
MLS#:ML82017168
Source:CA_BRIDGEMLS
Price summary
- Price:$1,583,500
- Price per sq. ft.:$395.68
- Monthly HOA dues:$302
About this home
Well-Appointed Home in Gated Foothill Community with Panoramic Views Over 4,000 Sq Ft + 700 Sq Ft Finished Bonus Room | 1 Acre | 4 Beds 3.5 baths+ Office + Bonus | Gated Community Enter through a barrel-ceiling foyer into this stylish custom home with 4 beds, 3.5 baths, office, and large bonus room with private entrance. Formal living/dining rooms feature crown molding and rich finishes. The open family room offers built-ins, surround sound, custom gas fireplace,and flows into a chefs kitchen with granite island and countertops, custom cabinetry, double ovens, 5-burner range, dual drawer dishwashers, walk-in pantry with wire shelving and separate butler's pantry with barrel ceiling. Travertine and hardwood floors, high ceilings, dual-zone HVAC, solar panels, and solid 8-ft doors throughout. Expansive laundry/utility room with granite counters, deep sink and desk. Primary suite has spa-like bath, jetted tub, triple-head shower, and deck access. Private guest/in-law suite has separate entrances, sitting area, and full bath. Jack & Jill bedrooms share full bath. Enjoy city light views from a spacious deck and patio with solar-heated pool, spa, vineyard, fruit trees, shed, 3-car garage, and additional standing room subarea storage. HOA includes a community clubhouse and park.
Contact an agent
Home facts
- Year built:2006
- Listing ID #:ML82017168
- Added:109 day(s) ago
- Updated:November 24, 2025 at 04:34 AM
Rooms and interior
- Bedrooms:4
- Total bathrooms:4
- Full bathrooms:3
- Living area:4,002 sq. ft.
Heating and cooling
- Cooling:Ceiling Fan(s), Central Air
- Heating:Forced Air
Structure and exterior
- Year built:2006
- Building area:4,002 sq. ft.
- Lot area:1.07 Acres
Finances and disclosures
- Price:$1,583,500
- Price per sq. ft.:$395.68
New listings near 4116 Ashford Circle
- New
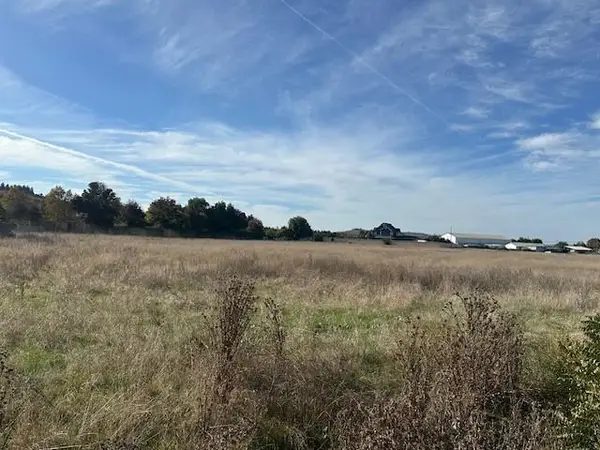 $299,000Active6.23 Acres
$299,000Active6.23 Acres0 Cienega Road, HOLLISTER, CA 95023
MLS# 82028001Listed by: SAN BENITO REALTY - New
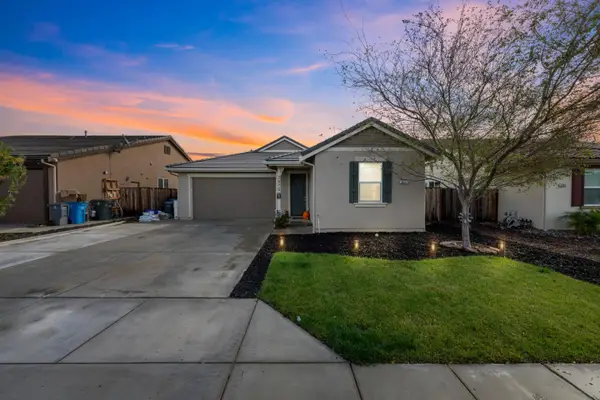 $750,000Active3 beds 2 baths1,480 sq. ft.
$750,000Active3 beds 2 baths1,480 sq. ft.2875 Walker Way, Hollister, CA 95023
MLS# ML82027531Listed by: INTERO REAL ESTATE SERVICES - New
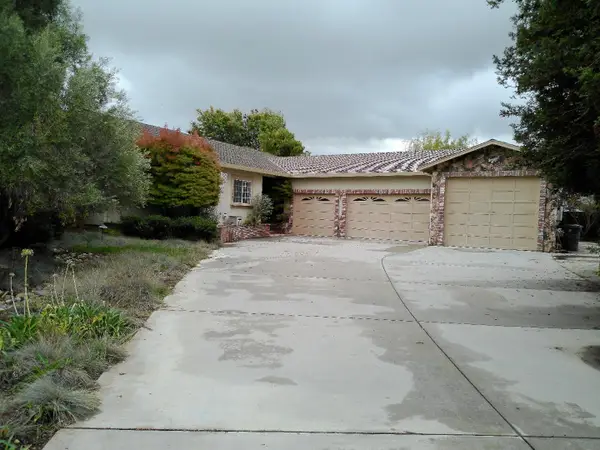 $1,190,000Active3 beds 4 baths3,040 sq. ft.
$1,190,000Active3 beds 4 baths3,040 sq. ft.1388 Sonnys Way, Hollister, CA 95023
MLS# ML82027544Listed by: LAMPE REALTY - New
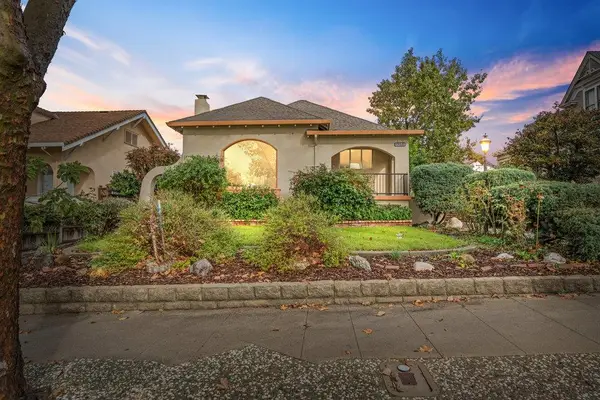 $599,000Active2 beds 1 baths1,328 sq. ft.
$599,000Active2 beds 1 baths1,328 sq. ft.588 6th Street, Hollister, CA 95023
MLS# ML82027783Listed by: CENTURY 21 MASTERS - New
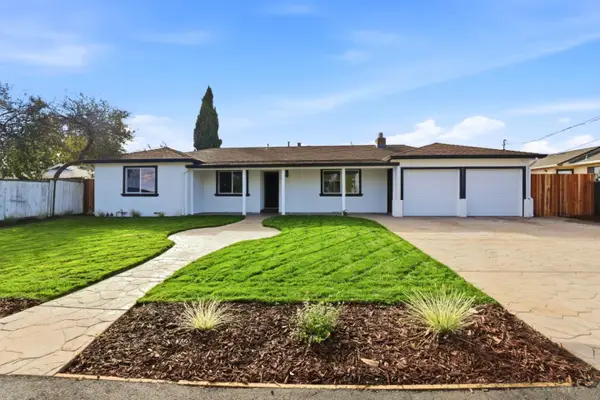 $774,000Active3 beds 2 baths1,542 sq. ft.
$774,000Active3 beds 2 baths1,542 sq. ft.1361 Hillcrest Road, Hollister, CA 95023
MLS# ML82028058Listed by: INTERO REAL ESTATE SERVICES - New
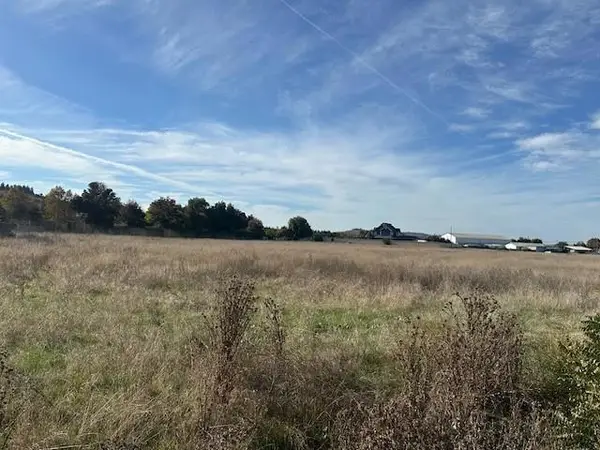 $299,000Active6.23 Acres
$299,000Active6.23 Acres0 Cienega Road, Hollister, CA 95023
MLS# ML82028001Listed by: SAN BENITO REALTY - New
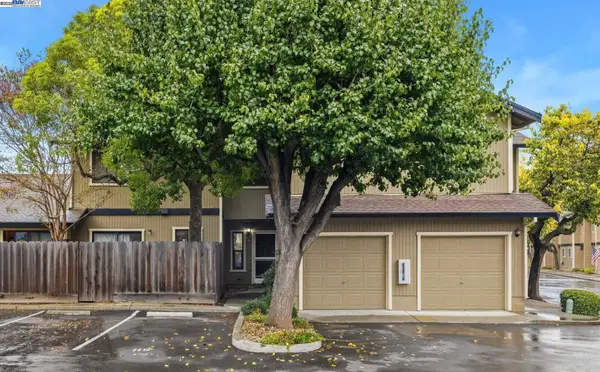 $475,000Active3 beds 3 baths1,198 sq. ft.
$475,000Active3 beds 3 baths1,198 sq. ft.801 Nash Rd #G4, Hollister, CA 95023
MLS# 41117772Listed by: EXP REALTY OF CALIFORNIA, INC - New
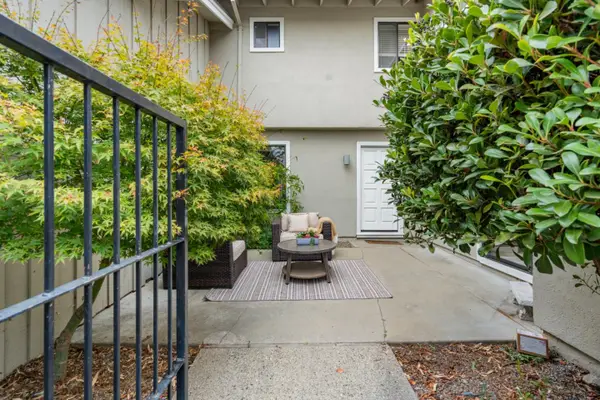 $559,800Active2 beds 3 baths1,578 sq. ft.
$559,800Active2 beds 3 baths1,578 sq. ft.30 Donnas Lane, Hollister, CA 95023
MLS# ML82027796Listed by: INTERO REAL ESTATE SERVICES - New
 $559,800Active2 beds 3 baths1,578 sq. ft.
$559,800Active2 beds 3 baths1,578 sq. ft.30 Donnas Lane, Hollister, CA 95023
MLS# ML82027796Listed by: INTERO REAL ESTATE SERVICES - New
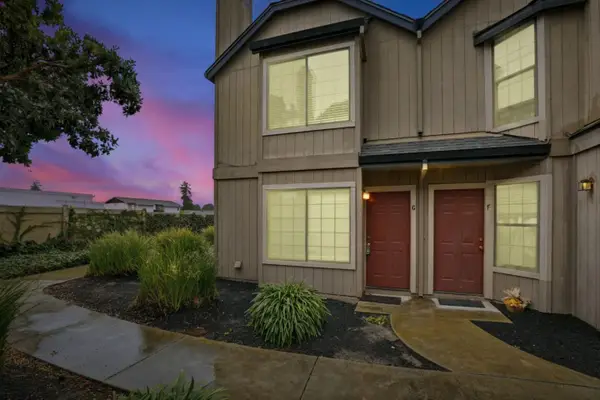 $455,000Active2 beds 2 baths1,010 sq. ft.
$455,000Active2 beds 2 baths1,010 sq. ft.251 Gibson Drive #G52, Hollister, CA 95023
MLS# ML82026023Listed by: INTERO REAL ESTATE SERVICES
