7841 Essex Drive #201, Huntington Beach, CA 92648
Local realty services provided by:Better Homes and Gardens Real Estate Reliance Partners
7841 Essex Drive #201,Huntington Beach, CA 92648
$650,000
- 2 Beds
- 2 Baths
- 950 sq. ft.
- Condominium
- Active
Listed by:martha haecherl
Office:keller williams realty
MLS#:CROC25249757
Source:CAMAXMLS
Price summary
- Price:$650,000
- Price per sq. ft.:$684.21
- Monthly HOA dues:$500
About this home
Welcome to your Huntington Beach haven! This bright and airy 2-bedroom, 2-bath condo has it all: soaring ceilings, a cozy brick fireplace, and an open floor plan that flows effortlessly onto a private deck, perfect for morning coffee or evening relaxation. The upgraded kitchen shines with a gas stove, built-in microwave, ample drawers, and plenty of storage for all your culinary adventures. Retreat to the spacious primary suite with a walk-in closet and dual-sink ensuite, while the second bedroom boasts mirrored closets, a ceiling fan, and lots of natural light. Just steps away, a separate bonus room with its own entrance, window, and door makes a perfect home office, studio, or extra storage space. Additional perks include brand new dual pane windows and sliding doors, and interior laundry area with overhead storage cabinetry. Enjoy 2 covered side-by-side parking spaces in a gated garage, guest parking just across, and a secure entrance for peace of mind. The Capewoods community adds low HOA dues, a sparkling pool, spa, and clubhouse. Centrally located near shopping, restaurants, Huntington Central Park, and just minutes from Huntington Beach Pier, this condo is a dream starter home or investor gem. Style, comfort, and convenience all wrapped into one inviting package!
Contact an agent
Home facts
- Year built:1985
- Listing ID #:CROC25249757
- Added:1 day(s) ago
- Updated:October 30, 2025 at 05:11 PM
Rooms and interior
- Bedrooms:2
- Total bathrooms:2
- Full bathrooms:2
- Living area:950 sq. ft.
Heating and cooling
- Cooling:Ceiling Fan(s), Central Air
- Heating:Central
Structure and exterior
- Roof:Shingle
- Year built:1985
- Building area:950 sq. ft.
Utilities
- Water:Public
Finances and disclosures
- Price:$650,000
- Price per sq. ft.:$684.21
New listings near 7841 Essex Drive #201
- New
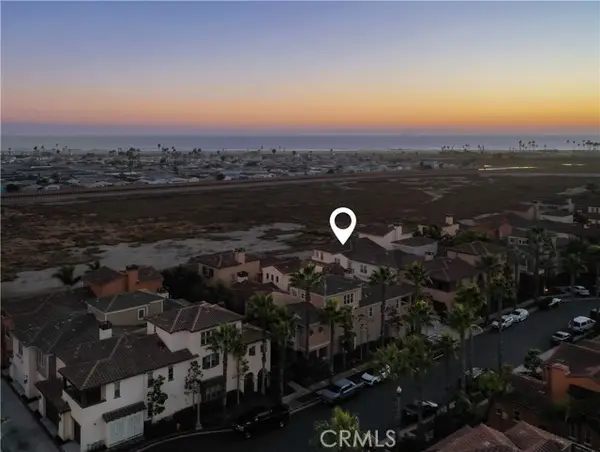 $2,498,000Active5 beds 6 baths4,200 sq. ft.
$2,498,000Active5 beds 6 baths4,200 sq. ft.8438 Hibiscus, Huntington Beach, CA 92646
MLS# CROC25249651Listed by: COMPASS - New
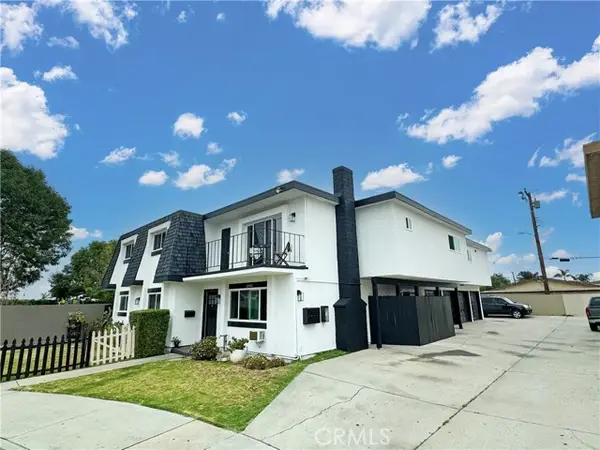 $1,995,000Active-- beds -- baths3,712 sq. ft.
$1,995,000Active-- beds -- baths3,712 sq. ft.17372 Dairyview, Huntington Beach, CA 92647
MLS# CROC25247888Listed by: PAT SWANSON - New
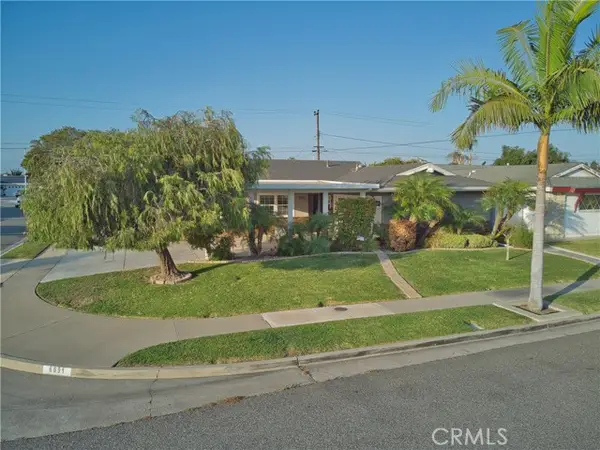 $1,339,000Active3 beds 2 baths1,268 sq. ft.
$1,339,000Active3 beds 2 baths1,268 sq. ft.6091 Dundee Drive, Huntington Beach, CA 92647
MLS# CROC25249421Listed by: REALTY ONE GROUP WEST - New
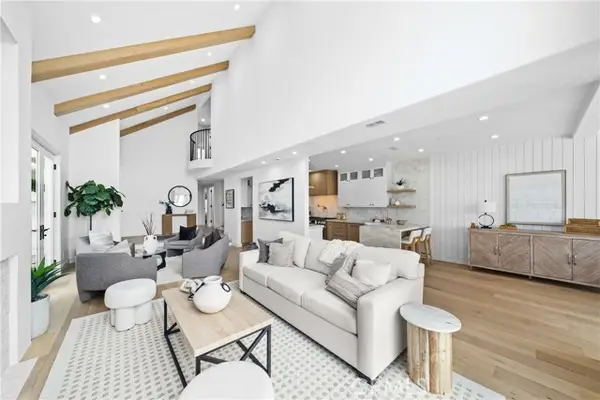 $3,249,000Active5 beds 3 baths2,594 sq. ft.
$3,249,000Active5 beds 3 baths2,594 sq. ft.16214 Bimini Lane, Huntington Beach, CA 92649
MLS# CRNP25248474Listed by: FIRST TEAM REAL ESTATE - New
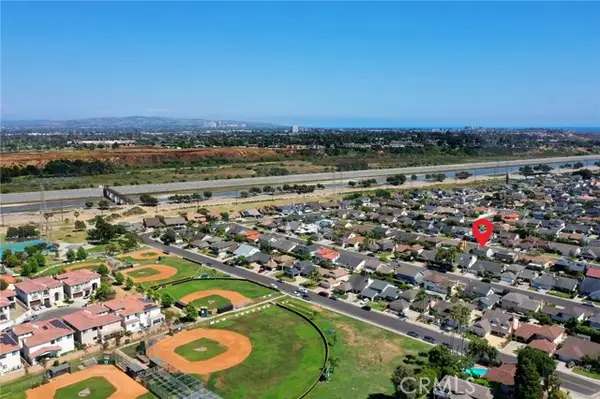 $1,849,900Active5 beds 3 baths2,836 sq. ft.
$1,849,900Active5 beds 3 baths2,836 sq. ft.10101 Theseus, Huntington Beach, CA 92646
MLS# CROC25247920Listed by: FIRST TEAM REAL ESTATE - New
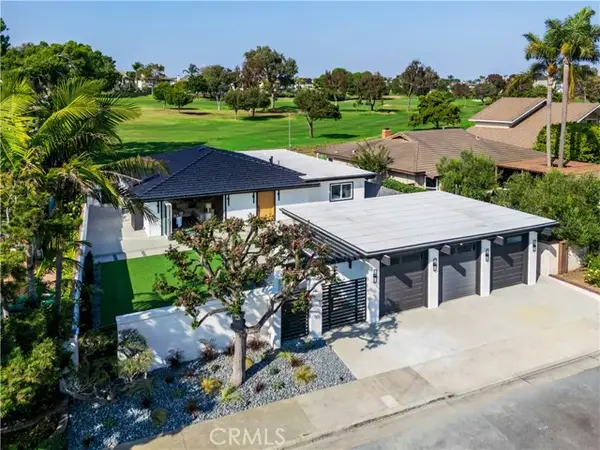 $2,998,888Active3 beds 2 baths2,097 sq. ft.
$2,998,888Active3 beds 2 baths2,097 sq. ft.19741 Quiet Bay Lane, Huntington Beach, CA 92648
MLS# CRPW25247364Listed by: COMPASS - New
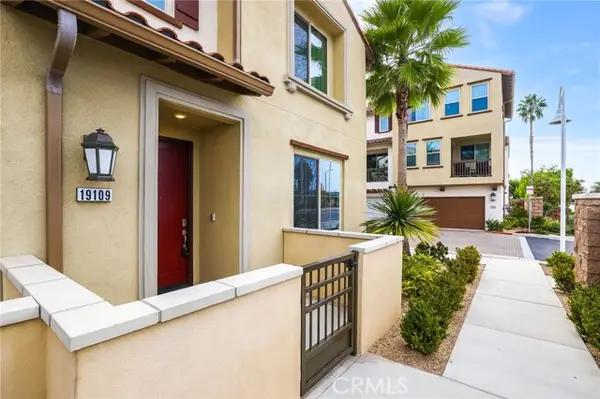 $1,250,000Active4 beds 3 baths2,169 sq. ft.
$1,250,000Active4 beds 3 baths2,169 sq. ft.19109 Azul Lane, Huntington Beach, CA 92648
MLS# CRPW25246719Listed by: REALTY ONE GROUP WEST - Open Fri, 11am to 2pmNew
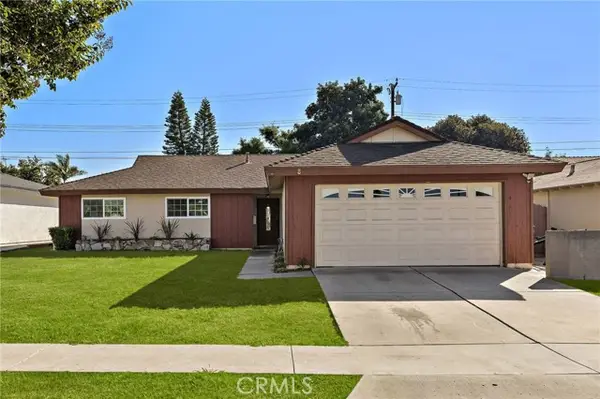 $1,199,000Active4 beds 3 baths1,457 sq. ft.
$1,199,000Active4 beds 3 baths1,457 sq. ft.8292 Darsy, Huntington Beach, CA 92647
MLS# OC25247565Listed by: PACIFIC SOTHEBY'S INT'L REALTY - New
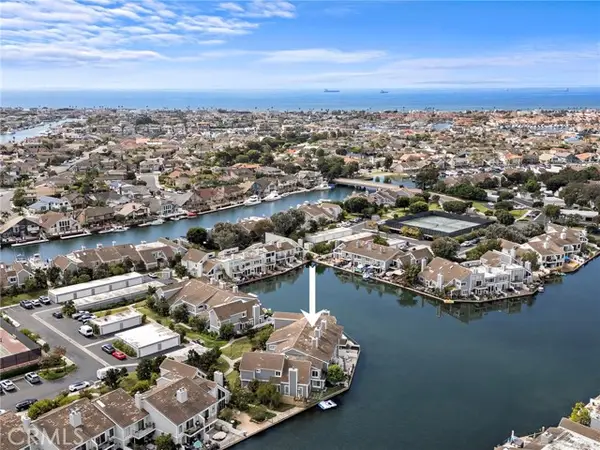 $1,377,000Active3 beds 3 baths1,826 sq. ft.
$1,377,000Active3 beds 3 baths1,826 sq. ft.16103 Saint Croix, Huntington Beach, CA 92649
MLS# CROC25248312Listed by: COMPASS
