76095 Osage, Indian Wells, CA 92210
Local realty services provided by:Better Homes and Gardens Real Estate Clarity
76095 Osage,Indian Wells, CA 92210
$1,299,500
- 4 Beds
- 3 Baths
- 2,477 sq. ft.
- Single family
- Active
Listed by: tyler umpant
Office: nt & associates, inc.
MLS#:RS25239586
Source:San Diego MLS via CRMLS
Price summary
- Price:$1,299,500
- Price per sq. ft.:$524.63
About this home
Located in the prestigious city of Indian Wells, this beautiful corner-lot home sits on a spacious 12,197 sq ft lot with stunning mountain views and no HOA. Welcome to 76095 Osage Trail, offering 4 bedrooms, 3 bathrooms, and 2,477 sq ft of open, airy living space. The front yard features water-efficient landscaping, while the backyard is an entertainers dream with a built-in BBQ, sparkling pool, and spa perfect for enjoying desert evenings under the stars. The home also includes a newer roof, newer windows, and a permitted garage conversion into an office/bonus room. Located near shopping and dining at El Paseo and country clubs including The Vintage, El Dorado, and Desert Horizons with easy access to major freeways. As an Indian Wells resident, youll also enjoy the exclusive Resident Benefit Card, offering discounts at the Indian Wells Golf Resort, BNP Paribas Open, and all four Indian Wells resort properties. Some pictures are virtually staged.
Contact an agent
Home facts
- Year built:1971
- Listing ID #:RS25239586
- Added:121 day(s) ago
- Updated:February 10, 2026 at 03:07 PM
Rooms and interior
- Bedrooms:4
- Total bathrooms:3
- Full bathrooms:3
- Living area:2,477 sq. ft.
Heating and cooling
- Cooling:Central Forced Air
- Heating:Forced Air Unit
Structure and exterior
- Year built:1971
- Building area:2,477 sq. ft.
Utilities
- Water:Public
- Sewer:Public Sewer
Finances and disclosures
- Price:$1,299,500
- Price per sq. ft.:$524.63
New listings near 76095 Osage
- Open Sat, 1 to 4pmNew
 $2,750,000Active4 beds 6 baths3,927 sq. ft.
$2,750,000Active4 beds 6 baths3,927 sq. ft.45355 Taos, Indian Wells, CA 92210
MLS# NP26024929Listed by: COLDWELL BANKER REALTY - New
 $699,999Active3 beds 3 baths2,413 sq. ft.
$699,999Active3 beds 3 baths2,413 sq. ft.44812 Del Dios Cir, Indian Wells, CA 92210
MLS# CRCV26031550Listed by: RE/MAX CHAMPIONS - New
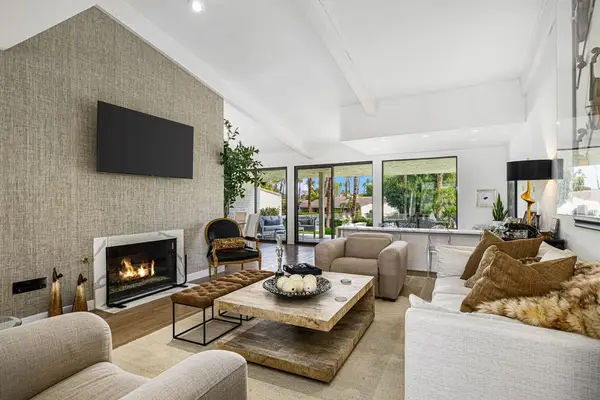 $1,075,000Active3 beds 3 baths2,813 sq. ft.
$1,075,000Active3 beds 3 baths2,813 sq. ft.44848 Oro Grande Circle, Indian Wells, CA 92210
MLS# 219143035DAListed by: THE AGENCY - Open Sat, 11am to 3pmNew
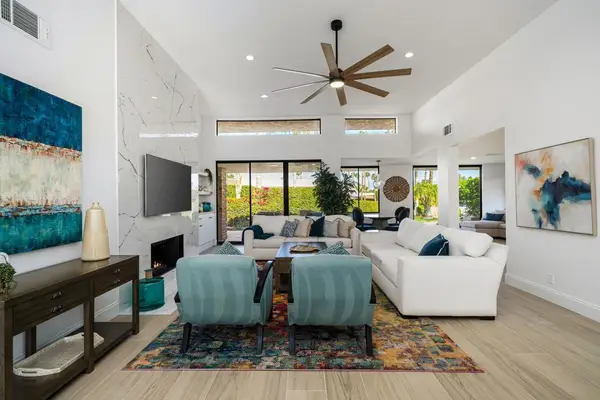 $1,200,000Active3 beds 4 baths2,774 sq. ft.
$1,200,000Active3 beds 4 baths2,774 sq. ft.77905 Cottonwood, Indian Wells, CA 92210
MLS# 219142795DAListed by: FORTUESSE - New
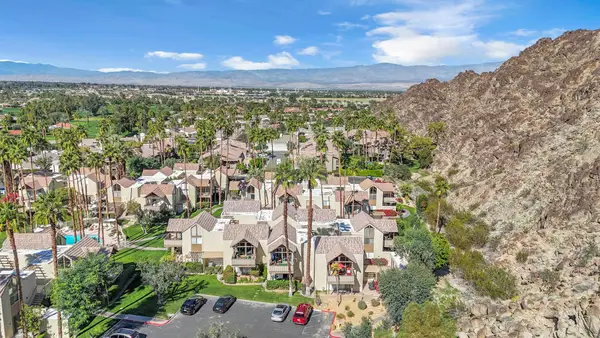 $329,000Active1 beds 1 baths576 sq. ft.
$329,000Active1 beds 1 baths576 sq. ft.Address Withheld By Seller, Indian Wells, CA 92210
MLS# 219143029DAListed by: EXP REALTY OF SOUTHERN CALIFORNIA INC - Open Sat, 12 to 3pmNew
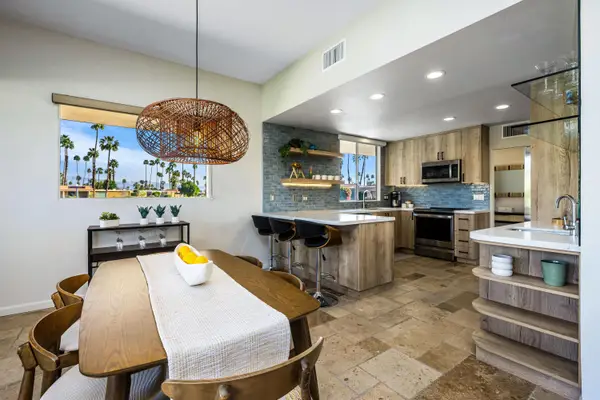 $995,000Active3 beds 3 baths2,250 sq. ft.
$995,000Active3 beds 3 baths2,250 sq. ft.76705 Sandpiper Drive, Indian Wells, CA 92210
MLS# 219142961Listed by: COLDWELL BANKER REALTY - New
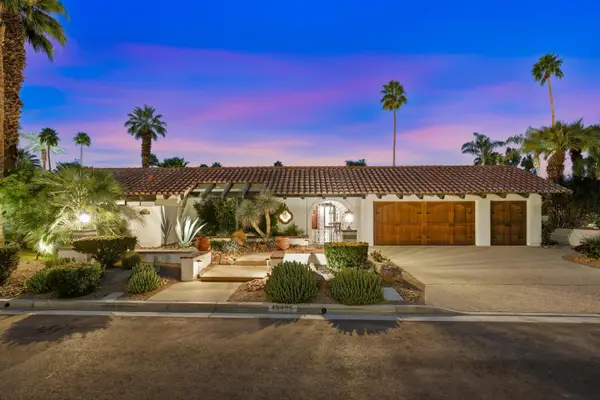 $2,749,000Active3 beds 4 baths3,400 sq. ft.
$2,749,000Active3 beds 4 baths3,400 sq. ft.45495 Osage Court, Indian Wells, CA 92210
MLS# 219142917Listed by: EQUITY UNION - Open Sat, 12 to 3pmNew
 $2,250,000Active3 beds 4 baths2,855 sq. ft.
$2,250,000Active3 beds 4 baths2,855 sq. ft.75313 14th Green Drive, Indian Wells, CA 92210
MLS# 219142864Listed by: EQUITY UNION - Open Sun, 12 to 2pmNew
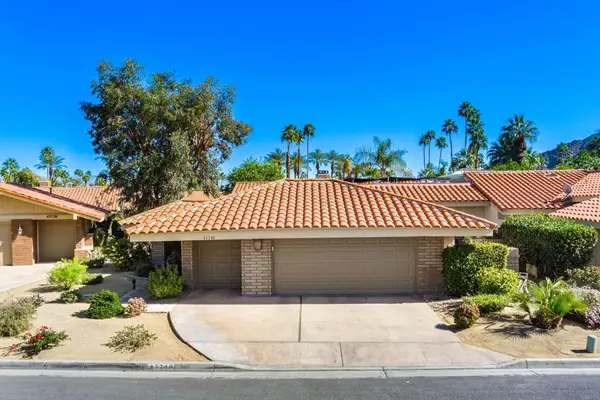 $1,195,000Active2 beds 3 baths2,529 sq. ft.
$1,195,000Active2 beds 3 baths2,529 sq. ft.45740 Pueblo Road, Indian Wells, CA 92210
MLS# 219142849DAListed by: EQUITY UNION - Open Sat, 12 to 3pmNew
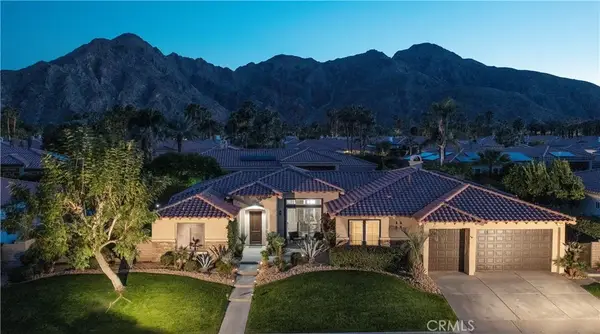 $1,795,000Active4 beds 5 baths2,840 sq. ft.
$1,795,000Active4 beds 5 baths2,840 sq. ft.77363 Sky Mesa Ln, Indian Wells, CA 92210
MLS# PW26027403Listed by: PACIFIC SOTHEBY'S INTERNATIONAL REALTY

