77312 Coyote Creek Path, Indian Wells, CA 92210
Local realty services provided by:Better Homes and Gardens Real Estate Champions
77312 Coyote Creek Path,Indian Wells, CA 92210
$1,649,000
- 4 Beds
- 3 Baths
- 3,678 sq. ft.
- Single family
- Active
Upcoming open houses
- Sun, Feb 1511:30 am - 02:30 pm
Listed by: bob m ross, sue ellen ross
Office: grand luxury properties
MLS#:219135909
Source:CA_DAMLS
Price summary
- Price:$1,649,000
- Price per sq. ft.:$448.34
- Monthly HOA dues:$85
About this home
Custom built colonial style Mediterranean home with an Island flavor, and abundance of south and west facing views. French doors open to beautiful pool/spa, waterfall, and mountain views. Located on premium corner lot on quiet cul-de-sac within prestigious Painted Cove neighborhood at guard gated Indian Wells Country Club. Lovely, gated south facing Courtyard entry with gorgeous pool/spa, built-in BBQ, and covered patio. The mountain views and the sunsets are amazing! Home boasts 3678 Sq. Ft., 4 bedrooms, 3 baths, 2 fireplaces, Great Room, formal Dining Room, Gourmet Kitchen, oversized with A/C a 3 car plus golf cart garage. Gourmet Kitchen has granite countertops, kitchen island, and informal dining area. Great Room features awesome south views, built-in entertainment center with custom cabinetry, fireplace, and Wet Bar with granite counters, and bar refrigerator. Primary Bedroom is charming with marble fireplace, large sitting area, and French doors lead out to pool/spa. Primary Bath is spacious, large walk-in closet, double sinks, tiled counters and shower, and jet tub spa. Ensuite baths to the Guest Bedrooms. Large Laundry Room has big closet, deep tub sink, and lots of storage. Low HOA's.
Contact an agent
Home facts
- Year built:1994
- Listing ID #:219135909
- Added:139 day(s) ago
- Updated:February 10, 2026 at 03:24 PM
Rooms and interior
- Bedrooms:4
- Total bathrooms:3
- Full bathrooms:3
- Living area:3,678 sq. ft.
Heating and cooling
- Cooling:Air Conditioning, Ceiling Fan(s), Central Air, Gas, Zoned
- Heating:Central, Fireplace(s), Forced Air, Natural Gas, Zoned
Structure and exterior
- Roof:Clay Tile
- Year built:1994
- Building area:3,678 sq. ft.
- Lot area:0.32 Acres
Utilities
- Water:Water District
- Sewer:Connected and Paid, In, In Street Paid
Finances and disclosures
- Price:$1,649,000
- Price per sq. ft.:$448.34
New listings near 77312 Coyote Creek Path
- New
 $699,999Active3 beds 3 baths2,413 sq. ft.
$699,999Active3 beds 3 baths2,413 sq. ft.44812 Del Dios Cir, Indian Wells, CA 92210
MLS# CRCV26031550Listed by: RE/MAX CHAMPIONS - New
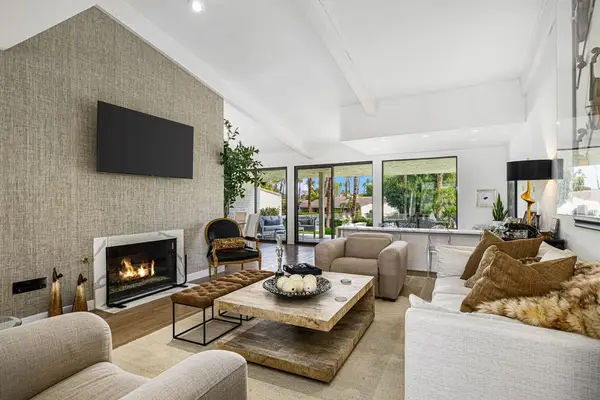 $1,075,000Active3 beds 3 baths2,813 sq. ft.
$1,075,000Active3 beds 3 baths2,813 sq. ft.44848 Oro Grande Circle, Indian Wells, CA 92210
MLS# 219143035DAListed by: THE AGENCY - Open Sat, 11am to 3pmNew
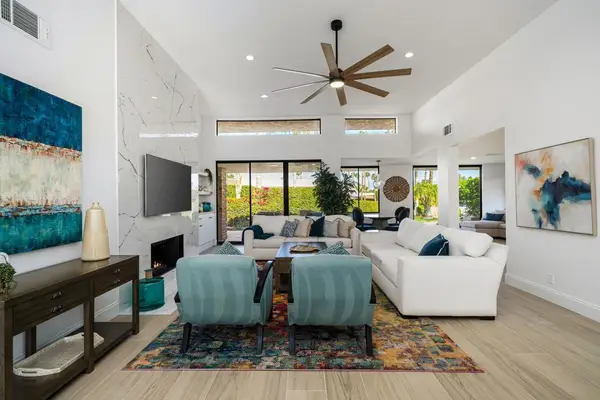 $1,200,000Active3 beds 4 baths2,774 sq. ft.
$1,200,000Active3 beds 4 baths2,774 sq. ft.77905 Cottonwood, Indian Wells, CA 92210
MLS# 219142795DAListed by: FORTUESSE - New
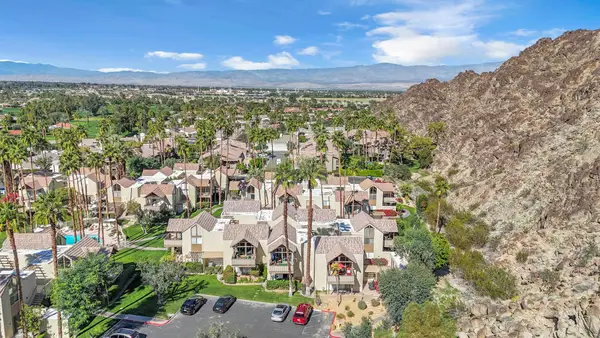 $329,000Active1 beds 1 baths576 sq. ft.
$329,000Active1 beds 1 baths576 sq. ft.Address Withheld By Seller, Indian Wells, CA 92210
MLS# 219143029DAListed by: EXP REALTY OF SOUTHERN CALIFORNIA INC - Open Sat, 12 to 3pmNew
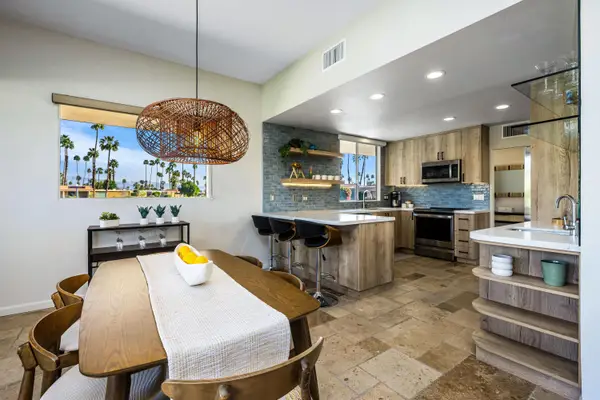 $995,000Active3 beds 3 baths2,250 sq. ft.
$995,000Active3 beds 3 baths2,250 sq. ft.76705 Sandpiper Drive, Indian Wells, CA 92210
MLS# 219142961Listed by: COLDWELL BANKER REALTY - New
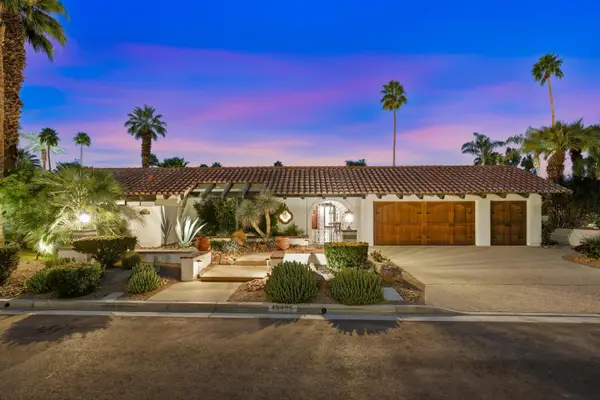 $2,749,000Active3 beds 4 baths3,400 sq. ft.
$2,749,000Active3 beds 4 baths3,400 sq. ft.45495 Osage Court, Indian Wells, CA 92210
MLS# 219142917Listed by: EQUITY UNION - Open Sat, 12 to 3pmNew
 $2,250,000Active3 beds 4 baths2,855 sq. ft.
$2,250,000Active3 beds 4 baths2,855 sq. ft.75313 14th Green Drive, Indian Wells, CA 92210
MLS# 219142864Listed by: EQUITY UNION - Open Sun, 12 to 2pmNew
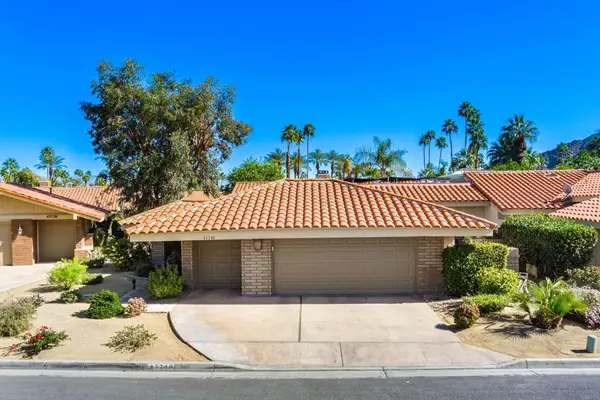 $1,195,000Active2 beds 3 baths2,529 sq. ft.
$1,195,000Active2 beds 3 baths2,529 sq. ft.45740 Pueblo Road, Indian Wells, CA 92210
MLS# 219142849DAListed by: EQUITY UNION - Open Sat, 12 to 3pmNew
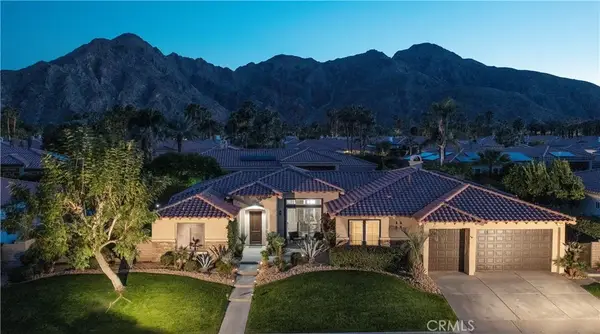 $1,795,000Active4 beds 5 baths2,840 sq. ft.
$1,795,000Active4 beds 5 baths2,840 sq. ft.77363 Sky Mesa Ln, Indian Wells, CA 92210
MLS# PW26027403Listed by: PACIFIC SOTHEBY'S INTERNATIONAL REALTY - New
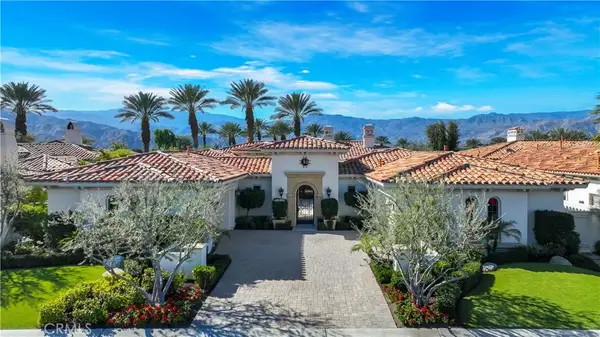 $4,595,000Active4 beds 7 baths4,936 sq. ft.
$4,595,000Active4 beds 7 baths4,936 sq. ft.76518 Via Chianti, Indian Wells, CA 92210
MLS# NP26020276Listed by: BERKSHIRE HATHAWAY HOMESERVICE

