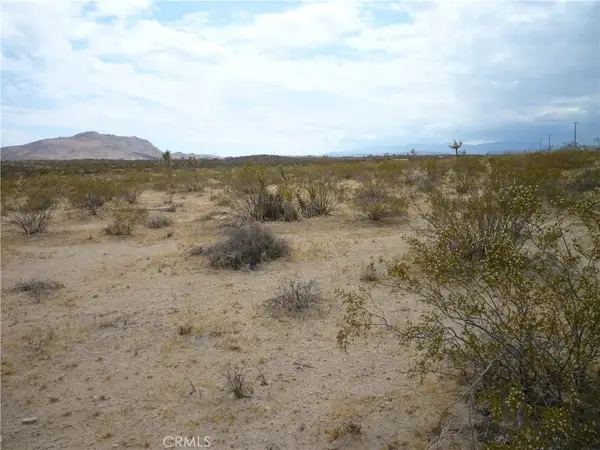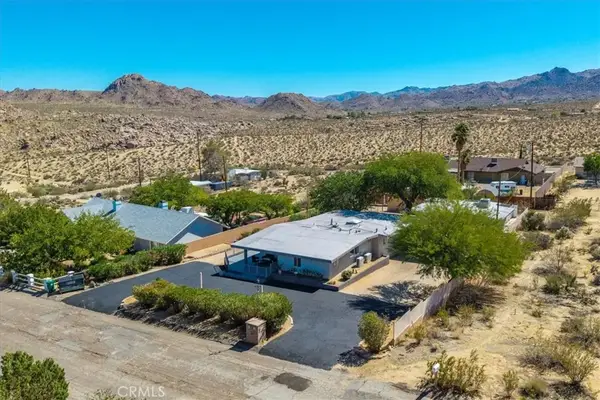6122 Panorama Street, Joshua Tree, CA 92252
Local realty services provided by:Better Homes and Gardens Real Estate Clarity
6122 Panorama Street,Joshua Tree, CA 92252
$445,000
- 3 Beds
- 2 Baths
- 1,464 sq. ft.
- Single family
- Active
Listed by:bryan wynwood
Office:joshua tree modern
MLS#:JT25157603
Source:San Diego MLS via CRMLS
Price summary
- Price:$445,000
- Price per sq. ft.:$303.96
About this home
TWO HOMES on one parcel! Both permitted, one as a Single-Family Residence (SFR) and the other as a Guesthouse (ADU). Main house is a 2-bed, 1-bath; guesthouse is a 1-bed, 1-bath for a total of 3-bedrooms and 2-bathrooms. Located in the village of Joshua Tree, within walking distance to the Farmers Market, shopping, dining and drinking. Also, walking distance to several wilderness hikes. Fully-fenced corner lot. Both homes have been remodeled and updated, including a new septic tank. Guesthouse has ductless mini-split AC/Heating Property also includes an electrical outlet for an RV. Mature landscaping with drought resistant desert plants. 10x12 storage shed. Large windows in the front of the main house provide natural lighting and spectacular views of Joshua Tree National Park. Property sits higher than the rest of the neighborhood to the south, providing unobstructed views of the mountains in the Park. Rent one to help pay mortgage, live in the other. Rear house is currently rented. (Furnishings not included in sale.) Quintessential Joshua Tree vibe. Must see to appreciate.
Contact an agent
Home facts
- Year built:1952
- Listing ID #:JT25157603
- Added:67 day(s) ago
- Updated:October 01, 2025 at 01:59 PM
Rooms and interior
- Bedrooms:3
- Total bathrooms:2
- Full bathrooms:2
- Living area:1,464 sq. ft.
Heating and cooling
- Cooling:Central Forced Air
Structure and exterior
- Year built:1952
- Building area:1,464 sq. ft.
Utilities
- Water:Public
- Sewer:Conventional Septic
Finances and disclosures
- Price:$445,000
- Price per sq. ft.:$303.96
New listings near 6122 Panorama Street
- New
 $23,000Active0 Acres
$23,000Active0 Acres2345 Sunny Sands, Joshua Tree, CA 92252
MLS# JT25229232Listed by: CHERIE MILLER & ASSOCIATES - New
 $379,000Active3 beds 2 baths1,200 sq. ft.
$379,000Active3 beds 2 baths1,200 sq. ft.60532 La Mirada Trail, Joshua Tree, CA 92252
MLS# CL25598725Listed by: COMPASS - New
 $750,000Active3 beds 1 baths1,568 sq. ft.
$750,000Active3 beds 1 baths1,568 sq. ft.4610 Sunkist Road, Joshua Tree, CA 92252
MLS# 219136068PSListed by: COMPASS - New
 $750,000Active3 beds 1 baths1,568 sq. ft.
$750,000Active3 beds 1 baths1,568 sq. ft.4610 Sunkist Road, Joshua Tree, CA 92252
MLS# 219136068Listed by: COMPASS - New
 $79,000Active0 Acres
$79,000Active0 Acres65650 Sun Mesa, Joshua Tree, CA 92252
MLS# JT25226943Listed by: C & S REAL ESTATE, INC. - New
 $383,000Active2 beds 1 baths864 sq. ft.
$383,000Active2 beds 1 baths864 sq. ft.61830 Grand View Circle, Joshua Tree, CA 92252
MLS# JT25226279Listed by: C & S REAL ESTATE, INC. - New
 $35,000Active2 beds 1 baths1,000 sq. ft.
$35,000Active2 beds 1 baths1,000 sq. ft.6854 Adobe Street #38, Joshua Tree, CA 92252
MLS# 219135958DAListed by: CH MICHAEL - New
 $639,900Active5 beds 3 baths
$639,900Active5 beds 3 baths61833 Alta Mesa, Joshua Tree, CA 92252
MLS# JT25220527Listed by: THE GLEN REALTY - New
 $525,000Active2 beds 2 baths1,502 sq. ft.
$525,000Active2 beds 2 baths1,502 sq. ft.62282 Dennis Avenue, Joshua Tree, CA 92252
MLS# CL25596435Listed by: PLG ESTATES  $39,000Pending0 Acres
$39,000Pending0 Acres25 Copper Moon, Joshua Tree, CA 92252
MLS# JT25224322Listed by: JOSHUA TREE REALTY
