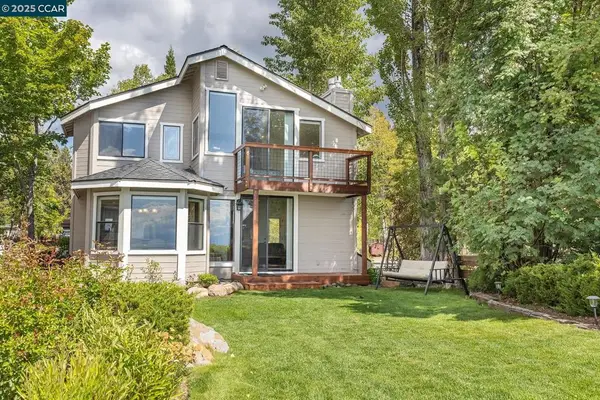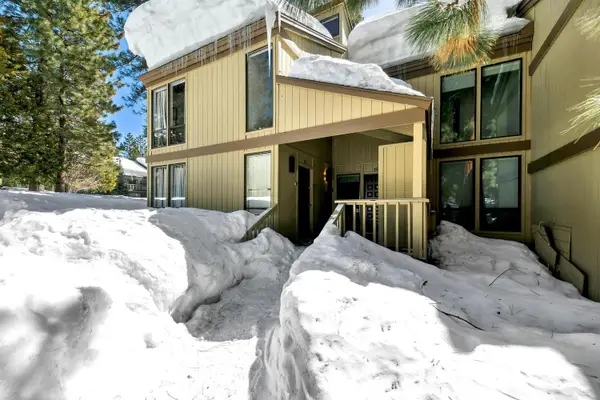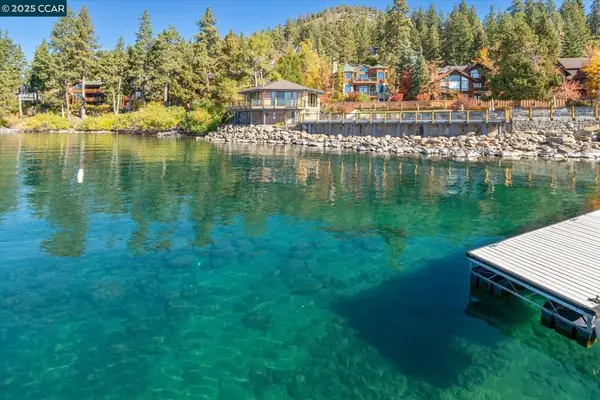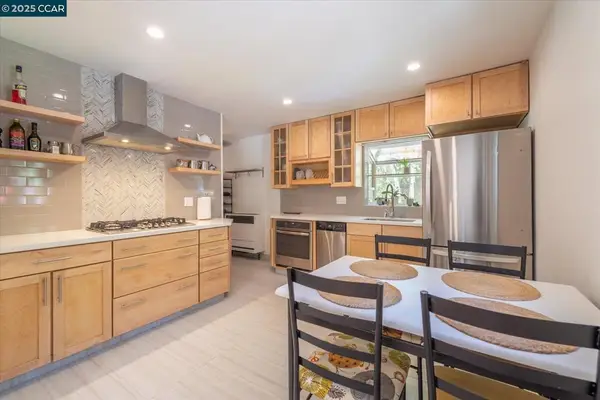230 Park Lane, Kings Beach, CA 96143
Local realty services provided by:Better Homes and Gardens Real Estate Everything Real Estate
230 Park Lane,Kings Beach, CA 96143
$975,000
- 3 Beds
- 2 Baths
- 1,234 sq. ft.
- Single family
- Active
Listed by:dale breckel
Office:first foothill mortgage
MLS#:225052240
Source:MFMLS
Price summary
- Price:$975,000
- Price per sq. ft.:$790.11
About this home
Welcome to modern luxury and Lake Tahoe views. This home features a circular wall of windows that truly connects you with the Tahoe experience. Double wide lot provides possibilities. Walk onto the modern Trex decking while taking glances of the lake. Enter into the home and notice all of the top-of-the-line finishes. Smooth texture walls with custom trim, High end window coverings, lux light switches, and custom lighting throughout to set the mood. There is a Chef's kitchen with Wolf range, Quartz counters, soft close cabinet drawers/ doors, and the list goes on. The fireplace is beautifully tiled. When you are ready to entertain, turn on the glowing undercounter lighting and head to the wet bar. This home is a glamourous treat that takes your time in Tahoe to the next level. The rest of the home will not disappoint with comfortable bedrooms and multi-functional spaces for you and your guests. The storage options are amazingly thought out with plenty of room for your gear. The baths are tiled with heated floors, along with quartz counters, and modern fixtures. Enjoy the backyard with several areas to sit with friends, BBQ, and take in the outdoors. Also, there's a nice shed to store your bikes and boards. Backs to forest service land. Near beach, casino, shopping, and trails.
Contact an agent
Home facts
- Year built:1953
- Listing ID #:225052240
- Added:145 day(s) ago
- Updated:September 30, 2025 at 02:59 PM
Rooms and interior
- Bedrooms:3
- Total bathrooms:2
- Full bathrooms:2
- Living area:1,234 sq. ft.
Heating and cooling
- Heating:Central, Fireplace(s), Natural Gas, Radiant Floor
Structure and exterior
- Roof:Flat, Metal
- Year built:1953
- Building area:1,234 sq. ft.
- Lot area:0.19 Acres
Utilities
- Sewer:Public Sewer
Finances and disclosures
- Price:$975,000
- Price per sq. ft.:$790.11
New listings near 230 Park Lane
 $595,000Active3 beds 3 baths2,167 sq. ft.
$595,000Active3 beds 3 baths2,167 sq. ft.8016 N Lake Blvd, Kings Beach, CA 96143
MLS# 41111818Listed by: CHASE CALIFORNIA REAL ESTATE, INC. $699,000Active2 beds 2 baths1,356 sq. ft.
$699,000Active2 beds 2 baths1,356 sq. ft.1001 Commonwealth Drive #56, Kings Beach, CA 96143
MLS# 225102410Listed by: EXP REALTY OF NORTHERN CALIFORNIA, INC. $1,850,000Active3 beds 2 baths1,325 sq. ft.
$1,850,000Active3 beds 2 baths1,325 sq. ft.9200 Brockway Springs Dr #68, Kings Beach, CA 96143
MLS# 41106687Listed by: DUDUM REAL ESTATE GROUP $798,000Active3 beds 2 baths1,120 sq. ft.
$798,000Active3 beds 2 baths1,120 sq. ft.8660 Dolly Varden Ave, Kings Beach, CA 96143
MLS# 41103664Listed by: DUDUM REAL ESTATE GROUP $799,000Active2 beds 2 baths927 sq. ft.
$799,000Active2 beds 2 baths927 sq. ft.604 Chipmunk St, Kings Beach, CA 96143
MLS# 41099003Listed by: DUDUM REAL ESTATE GROUP $975,000Active3 beds 2 baths1,234 sq. ft.
$975,000Active3 beds 2 baths1,234 sq. ft.230 Park Lane, Kings Beach, CA 96143
MLS# 225052240Listed by: FIRST FOOTHILL MORTGAGE
