1950 Tule Ln, Knightsen, CA 94561
Local realty services provided by:Better Homes and Gardens Real Estate Clarity
1950 Tule Ln,Knightsen, CA 94561
$1,399,000
- 3 Beds
- 2 Baths
- 1,356 sq. ft.
- Single family
- Pending
Listed by: chanel bottin
Office: realty one group elite
MLS#:41105317
Source:CRMLS
Price summary
- Price:$1,399,000
- Price per sq. ft.:$1,031.71
About this home
Peaceful country living and equestrian oasis, nestled on nearly 11 acres of land with serene views of Mt. Diablo. This ranch-style home greets you with a charming custom-designed portico, and remodeled features throughout. The primary suite features a dazzling ensuite bathroom with stunning marble tile flooring & walk-in shower. A spacious kitchen features granite countertops, custom tile backsplash, and stainless-steel appliances. The custom French back doors lead to an expansive back deck with a large pergola and stunning views. Outside you’ll find a charming 4-stall mare motel & breezeway leading to an open pasture, large round pen, and an outdoor riding arena. The property is furnished with a large workshop (48’ x 31’) equipped with ventilation fans, lighting, electrical, water, a great opportunity for an ADU! A detached garage (40’ x 30’) that can easily fit 4+ cars, with an electric roll-up door, 220v, RV hookups, and overhead lighting. Plus a 40' fully electric storage container. Fully fenced property, including cross fencing, and two entry gates located in the front leading to an expansive driveway and plenty of space for parking. Enjoy peaceful country living, blooming crepe myrtle, various fruit trees, gorgeous views and plenty of space for everything you need!
Contact an agent
Home facts
- Year built:1994
- Listing ID #:41105317
- Added:153 day(s) ago
- Updated:December 19, 2025 at 08:31 AM
Rooms and interior
- Bedrooms:3
- Total bathrooms:2
- Full bathrooms:2
- Living area:1,356 sq. ft.
Heating and cooling
- Cooling:Central Air
- Heating:Forced Air, Propane
Structure and exterior
- Roof:Shingle
- Year built:1994
- Building area:1,356 sq. ft.
- Lot area:10.98 Acres
Finances and disclosures
- Price:$1,399,000
- Price per sq. ft.:$1,031.71
New listings near 1950 Tule Ln
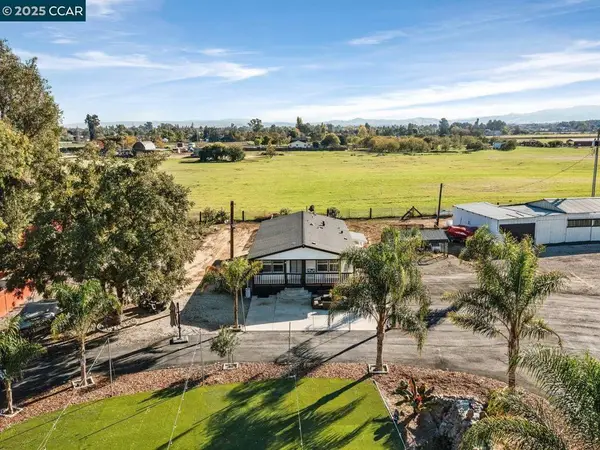 $1,275,000Pending3 beds 2 baths1,296 sq. ft.
$1,275,000Pending3 beds 2 baths1,296 sq. ft.4169 Knightsen Ave, Oakley, CA 94561
MLS# 41116206Listed by: RE/MAX ACCORD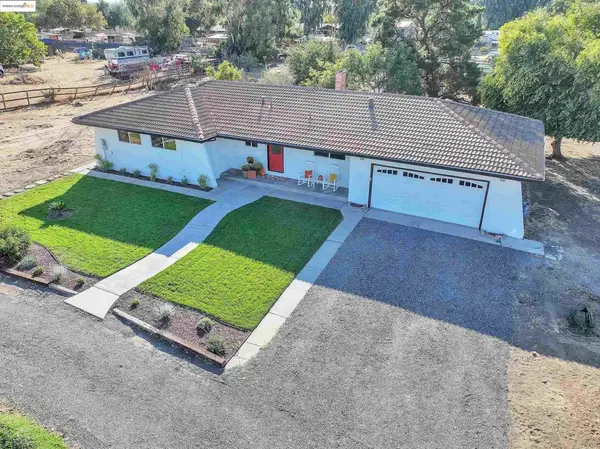 $1,050,000Pending3 beds 2 baths1,537 sq. ft.
$1,050,000Pending3 beds 2 baths1,537 sq. ft.31 Mcfarlan Rd, Brentwood, CA 94548
MLS# 41113763Listed by: DELTA RANCHES & HOMES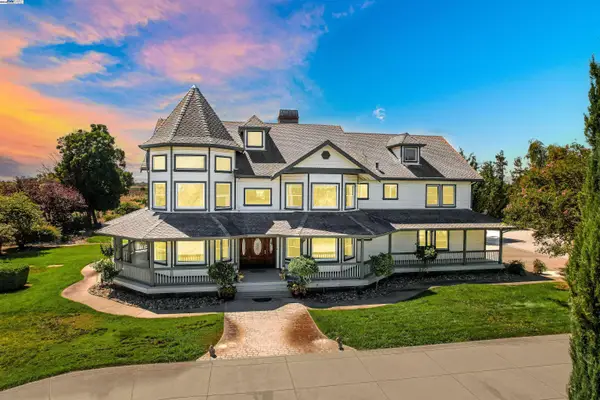 $2,399,000Active5 beds 5 baths4,417 sq. ft.
$2,399,000Active5 beds 5 baths4,417 sq. ft.2380 Tule Lane, Knightsen, CA 94548
MLS# 41109350Listed by: EXP REALTY OF CALIFORNIA, INC $667,000Pending3 beds 2 baths1,525 sq. ft.
$667,000Pending3 beds 2 baths1,525 sq. ft.1941 Eden Plains Rd, Brentwood, CA 94513
MLS# 41101267Listed by: BOYD REAL ESTATE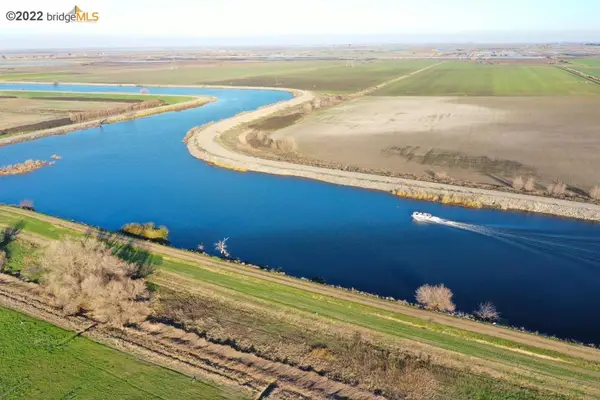 $16,410,000Active613.47 Acres
$16,410,000Active613.47 AcresAddress Withheld By Seller, Brentwood, CA 94513
MLS# 40988305Listed by: DELTA RANCHES & HOMES $950,000Active41.5 Acres
$950,000Active41.5 Acres0000 Tranquility Bay Road, KNIGHTSEN, CA 94548
MLS# 81989416Listed by: MRF LANDS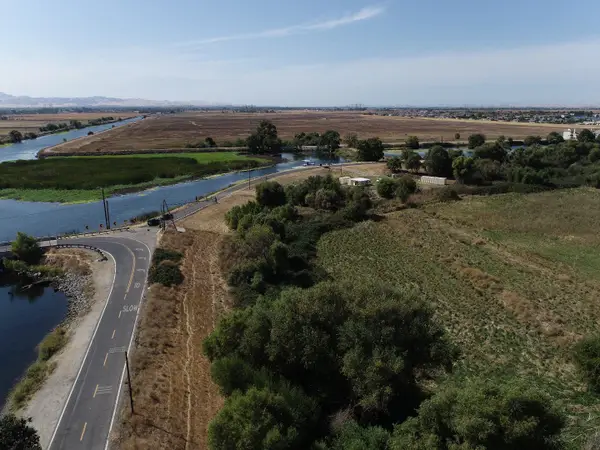 $1,100,000Active58.3 Acres
$1,100,000Active58.3 Acres0000 Holland Tract Road, KNIGHTSEN, CA 94548
MLS# 81989419Listed by: MRF LANDS $950,000Active41.5 Acres
$950,000Active41.5 Acres0 Tranquility Bay Road, Knightsen, CA 94548
MLS# ML81989416Listed by: MRF LANDS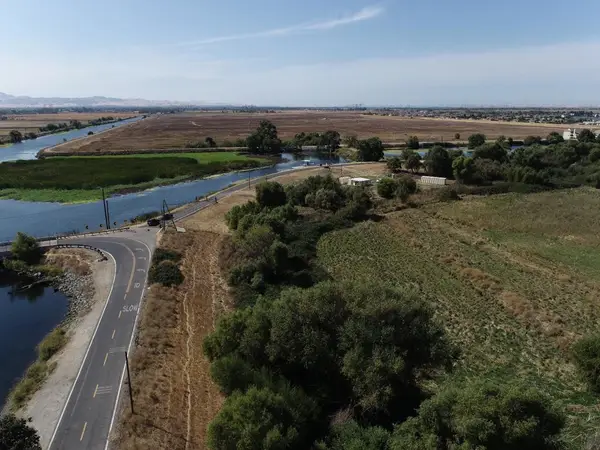 $1,100,000Active58.3 Acres
$1,100,000Active58.3 Acres0 Holland Tract Road, Knightsen, CA 94548
MLS# ML81989419Listed by: MRF LANDS
