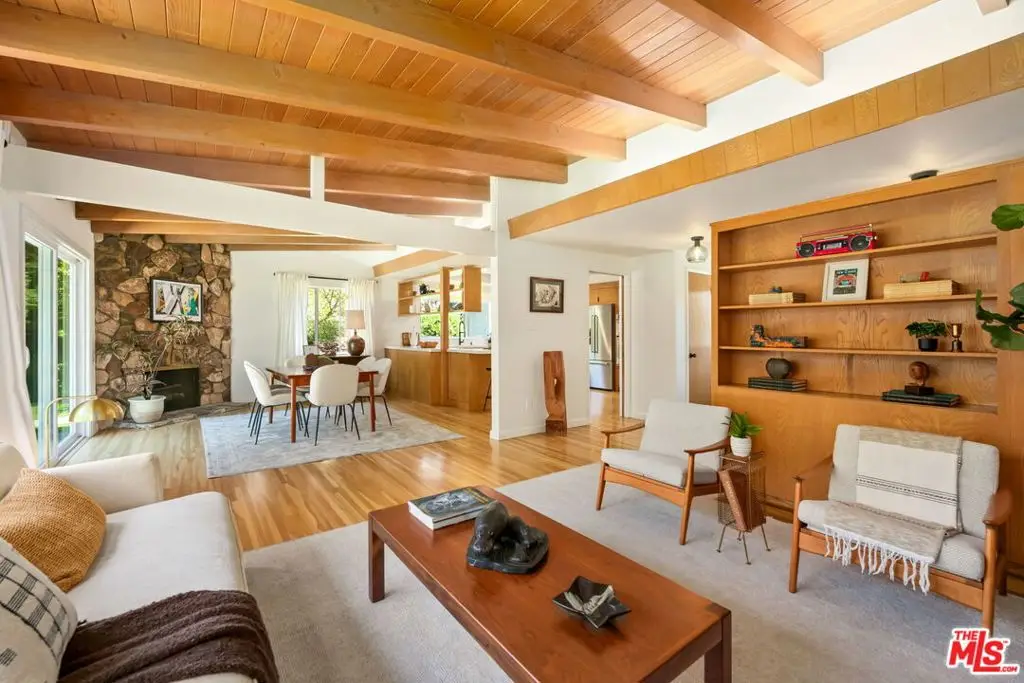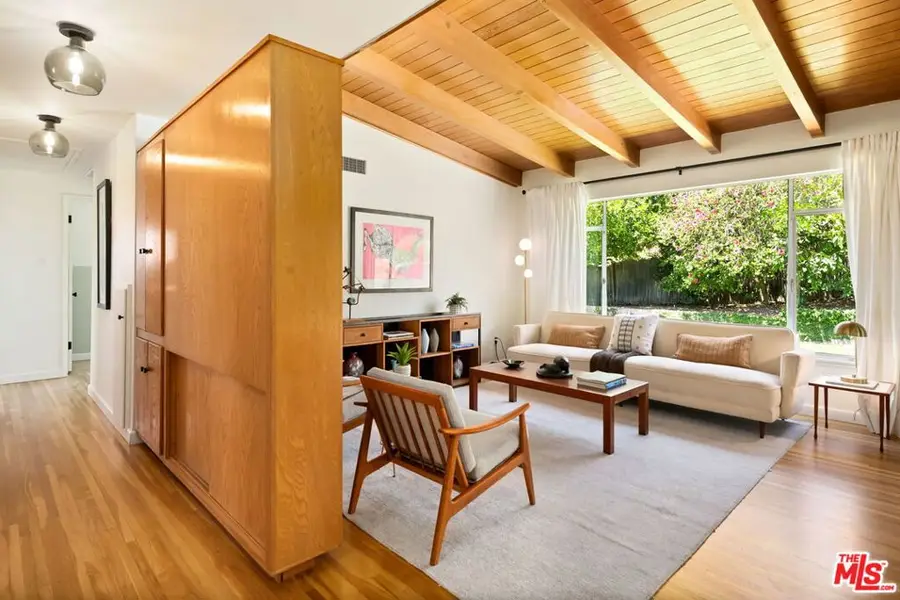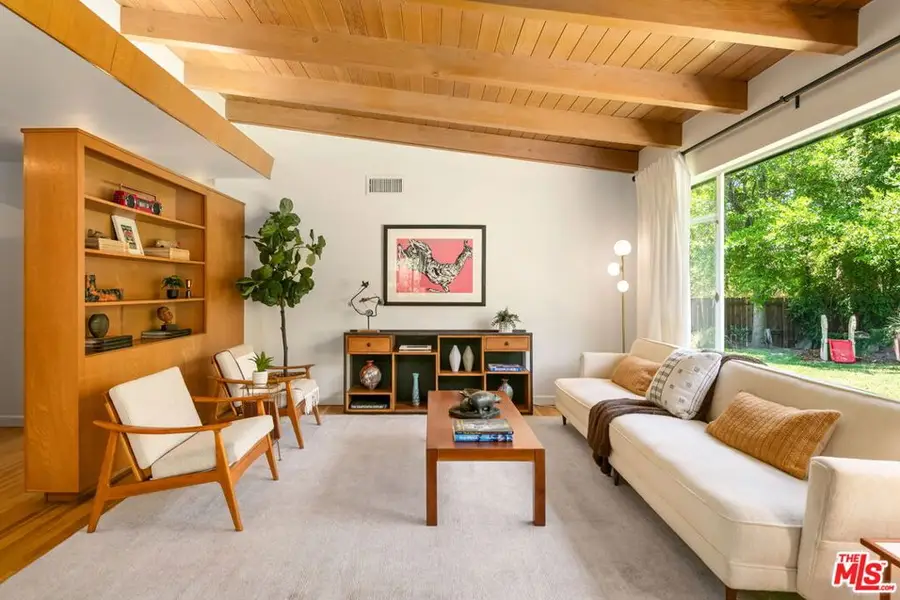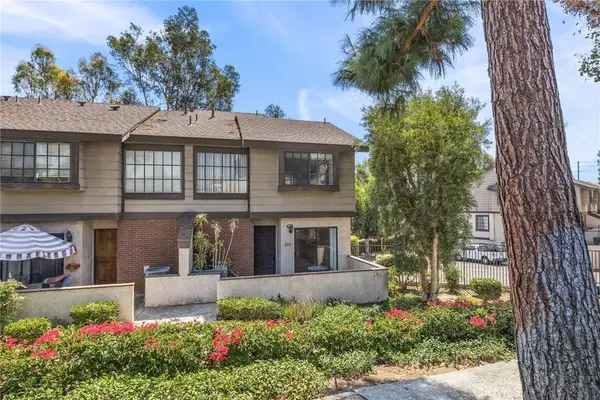1401 Sierra Vista Drive, La Habra, CA 90631
Local realty services provided by:Better Homes and Gardens Real Estate Property Shoppe



1401 Sierra Vista Drive,La Habra, CA 90631
$1,149,000
- 3 Beds
- 2 Baths
- 1,550 sq. ft.
- Single family
- Pending
Listed by:iric fishbein
Office:exp realty of california inc
MLS#:25558451
Source:CRMLS
Price summary
- Price:$1,149,000
- Price per sq. ft.:$741.29
About this home
Nestled in the highly sought after La Habra Hills Estates, this outstanding single story mid century modern captures the essence of the period charm with quality modern day upgrades. The residence offers three bedrooms, two baths (one ensuite), and 1,550 sqft of thoughtfully updated living space on a generous 7,950 sqft lot. Rich refinished white oak flooring throughout, exposed wood beams and period paneling provide the clean iconic architectural character rarely found today. A completely redesigned custom cooks kitchen complete with ample storage, great counter space and KitchenAid appliances (Stainless refrigerator, 5 burner stove, wall oven and built in microwave) designed by the current owners with a nod to the cool vibe of the home. The bright dining room off the kitchen with its period flagstone fireplace creates a warm gathering space while the spacious living room is complete with original paneled storage and shelving that both visually and functionally provide a hallway to the rest of the home. The three bedrooms all on one wing of the house have custom tiled renovated baths and ample closet space. Step outside to a tranquil patio, well manicured landscaping and grassy yard - an ideal setting for morning coffee or evening entertaining. The two car garage, previously used as a gym, has drywall throughout and extra storage space above. This beautiful maintained home with its bright and comfortable layout, turn-key condition and prized La Habra Hills location is ready to welcome you home.
Contact an agent
Home facts
- Year built:1960
- Listing Id #:25558451
- Added:42 day(s) ago
- Updated:August 18, 2025 at 07:33 AM
Rooms and interior
- Bedrooms:3
- Total bathrooms:2
- Full bathrooms:2
- Living area:1,550 sq. ft.
Heating and cooling
- Cooling:Central Air
- Heating:Central Furnace
Structure and exterior
- Year built:1960
- Building area:1,550 sq. ft.
- Lot area:0.18 Acres
Utilities
- Water:Public
Finances and disclosures
- Price:$1,149,000
- Price per sq. ft.:$741.29
New listings near 1401 Sierra Vista Drive
- New
 $725,000Active3 beds 3 baths1,722 sq. ft.
$725,000Active3 beds 3 baths1,722 sq. ft.1491 W Lambert Road, La Habra, CA 90631
MLS# PW25185359Listed by: EXP REALTY OF CALIFORNIA INC - New
 $1,050,000Active3 beds 2 baths1,258 sq. ft.
$1,050,000Active3 beds 2 baths1,258 sq. ft.981 Russell Street, La Habra, CA 90631
MLS# PW25184607Listed by: CENTURY 21 CORNERSTONE - New
 $689,900Active2 beds 1 baths924 sq. ft.
$689,900Active2 beds 1 baths924 sq. ft.570 E 2nd Avenue, La Habra, CA 90631
MLS# OC25184605Listed by: IDEAL HOME MORTGAGE & REALTY - New
 $899,900Active4 beds 2 baths1,371 sq. ft.
$899,900Active4 beds 2 baths1,371 sq. ft.221 Chinchilla Street, La Habra, CA 90631
MLS# PW25182112Listed by: REALTY ONE GROUP WEST - New
 $785,000Active3 beds 3 baths1,657 sq. ft.
$785,000Active3 beds 3 baths1,657 sq. ft.1921 Pine Drive, La Habra, CA 90631
MLS# PW25183266Listed by: HOUSING SPECIALTIES - New
 $559,900Active2 beds 2 baths1,042 sq. ft.
$559,900Active2 beds 2 baths1,042 sq. ft.405 Mountain View Avenue #13, La Habra, CA 90631
MLS# PW25183400Listed by: RE/MAX DYNASTY - New
 $989,000Active3 beds 2 baths1,566 sq. ft.
$989,000Active3 beds 2 baths1,566 sq. ft.1421 Sierra Vista Drive, La Habra, CA 90631
MLS# PW25182730Listed by: T.N.G. REAL ESTATE CONSULTANTS - New
 $1,049,000Active4 beds 3 baths1,810 sq. ft.
$1,049,000Active4 beds 3 baths1,810 sq. ft.1130 Sturbridge Drive, La Habra, CA 90631
MLS# OC25170949Listed by: DYNAMIC REALTY & INVESTMENTS - New
 $998,000Active4 beds 3 baths1,769 sq. ft.
$998,000Active4 beds 3 baths1,769 sq. ft.9331 Mikinda Avenue, La Habra, CA 90631
MLS# PW25181292Listed by: SYNERGY REAL ESTATE  $500,000Active2 beds 2 baths952 sq. ft.
$500,000Active2 beds 2 baths952 sq. ft.217 W Mountain View Avenue #5E, La Habra, CA 90631
MLS# PW25176775Listed by: RE/MAX OLYMPIC
