48110 Via Vallarta, La Quinta, CA 92253
Local realty services provided by:Better Homes and Gardens Real Estate Champions
48110 Via Vallarta,La Quinta, CA 92253
$845,000
- 2 Beds
- 3 Baths
- 2,027 sq. ft.
- Condominium
- Active
Listed by: kimberly oleson
Office: coldwell banker realty
MLS#:219137934
Source:CA_DAMLS
Price summary
- Price:$845,000
- Price per sq. ft.:$416.87
- Monthly HOA dues:$1,425
About this home
Rarely does an opportunity emerge to secure a residence of this caliber with a newly improved price point. This light and bright 2-bedroom, 2.5-bathroom Tennis Casita offers more than just a home; it provides a gateway to the quintessential desert lifestyle, curated for those who demand excellence. The experience begins at the curb, where a new pavered walkway sets a tone of modern tranquility. Inside, the open-concept design features expansive sightlines that frame the lush, palm-fringed greenbelts like a living piece of art. Whether hosting an intimate gathering or enjoying a quiet morning in the transitional kitchen—complete with freshly painted cabinetry—the home radiates a sense of light and ease. Secure your place in this prestigious community just as it anticipates the grand reveal of a $26 Million clubhouse renovation; this is your refined desert chapter, professionally prepared to show in its best light and ready to begin.
Contact an agent
Home facts
- Year built:1996
- Listing ID #:219137934
- Added:116 day(s) ago
- Updated:February 22, 2026 at 09:15 AM
Rooms and interior
- Bedrooms:2
- Total bathrooms:3
- Full bathrooms:2
- Half bathrooms:1
- Living area:2,027 sq. ft.
Heating and cooling
- Cooling:Central Air
- Heating:Central, Natural Gas
Structure and exterior
- Roof:Clay Tile
- Year built:1996
- Building area:2,027 sq. ft.
- Lot area:0.15 Acres
Utilities
- Water:Water District
- Sewer:Connected and Paid, In
Finances and disclosures
- Price:$845,000
- Price per sq. ft.:$416.87
New listings near 48110 Via Vallarta
- New
 $597,000Active2 beds 3 baths2,443 sq. ft.
$597,000Active2 beds 3 baths2,443 sq. ft.78440 Via Palomino, La Quinta, CA 92253
MLS# CRIV26040752Listed by: OPENDOOR BROKERAGE INC. - New
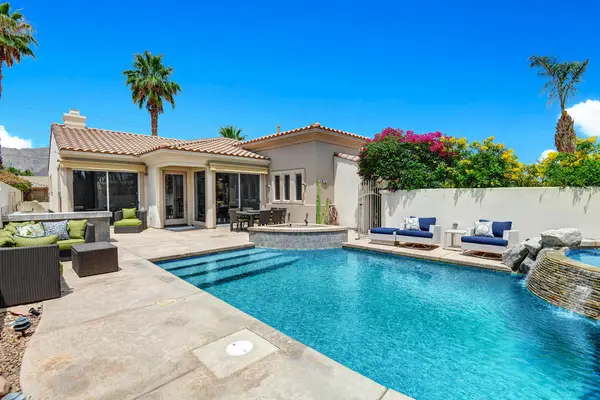 $849,000Active3 beds 3 baths2,002 sq. ft.
$849,000Active3 beds 3 baths2,002 sq. ft.78831 Breckenridge Drive, La Quinta, CA 92253
MLS# 219143760DAListed by: COMPASS - New
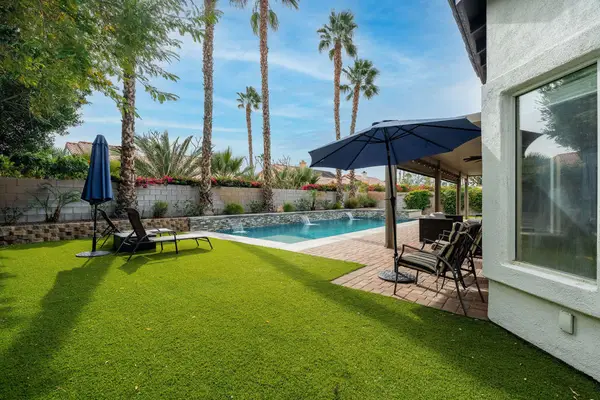 $685,000Active4 beds 2 baths2,307 sq. ft.
$685,000Active4 beds 2 baths2,307 sq. ft.78585 Villeta Drive, La Quinta, CA 92253
MLS# 219143755PSListed by: WINDERMERE REAL ESTATE - New
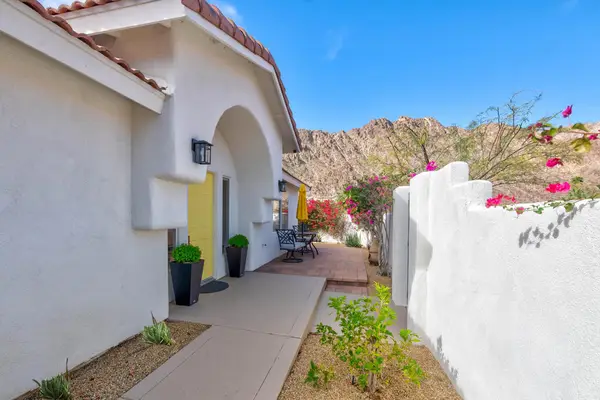 $665,000Active3 beds 2 baths1,697 sq. ft.
$665,000Active3 beds 2 baths1,697 sq. ft.77265 Calle Sonora, La Quinta, CA 92253
MLS# 219143609DAListed by: PREMIER REALTY ASSOCIATES - Open Sat, 10am to 1pmNew
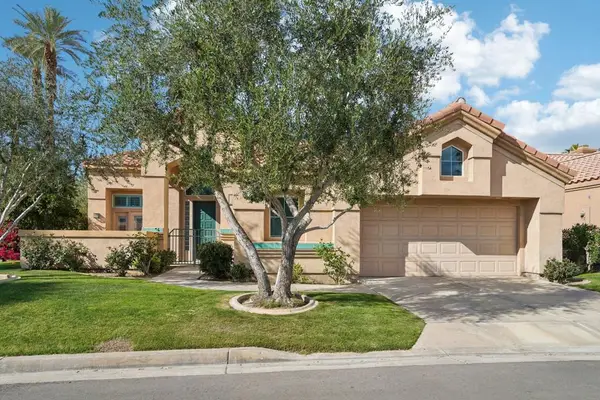 $650,000Active3 beds 3 baths2,305 sq. ft.
$650,000Active3 beds 3 baths2,305 sq. ft.78950 Del Monte Court, La Quinta, CA 92253
MLS# 219143588DAListed by: COLDWELL BANKER REALTY - New
 $595,000Active3 beds 3 baths1,980 sq. ft.
$595,000Active3 beds 3 baths1,980 sq. ft.48131 Via Hermosa, La Quinta, CA 92253
MLS# 219143745Listed by: COLDWELL BANKER REALTY - New
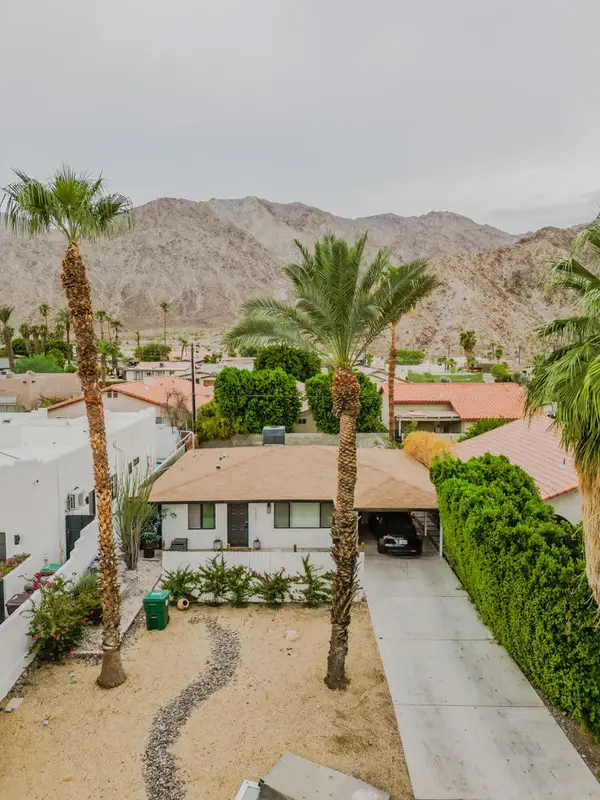 $429,900Active3 beds 2 baths1,208 sq. ft.
$429,900Active3 beds 2 baths1,208 sq. ft.52801 Avenida Alvarado, La Quinta, CA 92253
MLS# 219143735PSListed by: REAL BROKERAGE TECHNOLOGIES, - New
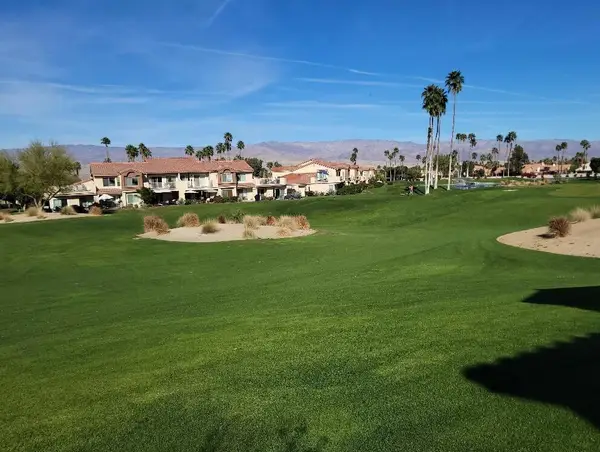 $355,000Active2 beds 2 baths912 sq. ft.
$355,000Active2 beds 2 baths912 sq. ft.78303 Scarlet Court, La Quinta, CA 92253
MLS# 219143700DAListed by: BENNION DEVILLE HOMES - New
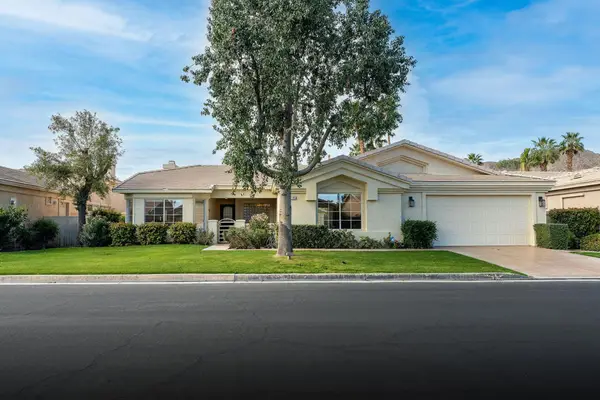 $725,000Active3 beds 2 baths1,959 sq. ft.
$725,000Active3 beds 2 baths1,959 sq. ft.47845 Via Jardin, La Quinta, CA 92253
MLS# 219143671DAListed by: EQUITY UNION - New
 $850,000Active4 beds 4 baths3,045 sq. ft.
$850,000Active4 beds 4 baths3,045 sq. ft.78370 Via Dijon, La Quinta, CA 92253
MLS# 219143442DAListed by: DESERT SOTHEBY'S INTERNATIONAL REALTY

