49205 Rio Arenoso, La Quinta, CA 92253
Local realty services provided by:Better Homes and Gardens Real Estate Champions
49205 Rio Arenoso,La Quinta, CA 92253
$899,000
- 3 Beds
- 2 Baths
- 2,074 sq. ft.
- Single family
- Active
Listed by:joan bardwell
Office:rancho la quinta properties
MLS#:219134784
Source:CA_DAMLS
Price summary
- Price:$899,000
- Price per sq. ft.:$433.46
- Monthly HOA dues:$550
About this home
An ultra-private Ventana hideout in Rancho La Quinta CC!!! Set behind walls of lush landscaping, your very private poolside Ventana awaits. Known for their seamless indoor/outdoor living, this Madrid Plan offers large walls of glass that frame views of the custom pool, raised spa and lushly landscaped rear patio with pavers and putting green. The kitchen has been updated & features granite tile counters, island & upgraded stainless steel appliances. Abundant windows in the great room with French doors provide plenty of sunshine by day and illuminated landscaping views by night. There are 2 bedrooms & an office that can be used as sleeping quarters or a den. The primary suite has been upgraded & remodeled with a redesigned bath & closet featuring quartz vanity surfaces, enlarged shower with frameless doors & marble floors. The main bedroom suite offers double French doors that open to the pool and outdoors. Other features are distressed-edge tile flooring & carpet in the bedrooms. 2 car air conditioned garage with epoxy floors & storage cabinets. Turn-key furnished per seller inventory The Ventana's have low HOA fees of $550 per month that includes direct TV, high speed internet, front landscaping, 24-hour roving security and more. In addition you have the option to purchase a social membership.in prestigious Rancho La Quinta CC. Experience luxury living and resort style amenities!
Contact an agent
Home facts
- Year built:1999
- Listing ID #:219134784
- Added:156 day(s) ago
- Updated:September 08, 2025 at 02:26 PM
Rooms and interior
- Bedrooms:3
- Total bathrooms:2
- Full bathrooms:2
- Living area:2,074 sq. ft.
Heating and cooling
- Cooling:Air Conditioning, Central Air, Electric
- Heating:Central, Fireplace(s), Forced Air, Natural Gas
Structure and exterior
- Roof:Tile
- Year built:1999
- Building area:2,074 sq. ft.
- Lot area:0.19 Acres
Utilities
- Water:Water District
- Sewer:Connected and Paid, In
Finances and disclosures
- Price:$899,000
- Price per sq. ft.:$433.46
New listings near 49205 Rio Arenoso
- New
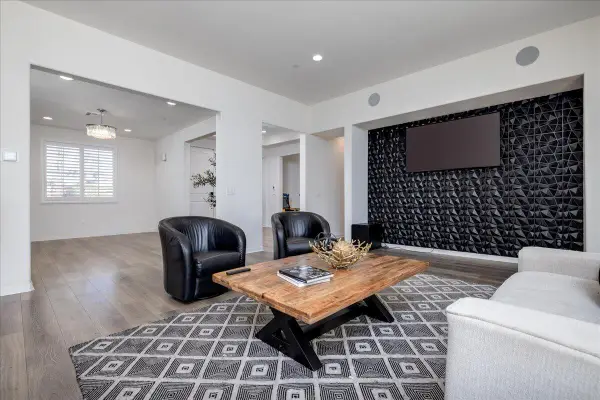 $690,000Active3 beds 3 baths2,679 sq. ft.
$690,000Active3 beds 3 baths2,679 sq. ft.81797 Via San Clemente, La Quinta, CA 92253
MLS# 219134999Listed by: I HEART REAL ESTATE, INC. - New
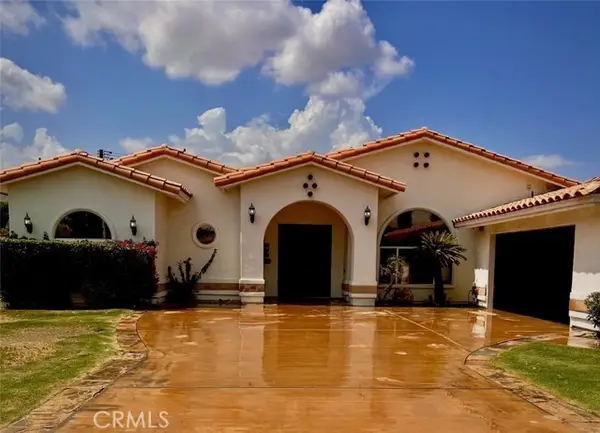 $949,000Active4 beds 3 baths2,682 sq. ft.
$949,000Active4 beds 3 baths2,682 sq. ft.51425 Calle Paloma, La Quinta, CA 92253
MLS# CRIG25201009Listed by: EXP REALTY OF SOUTHERN CALIFORNIA - New
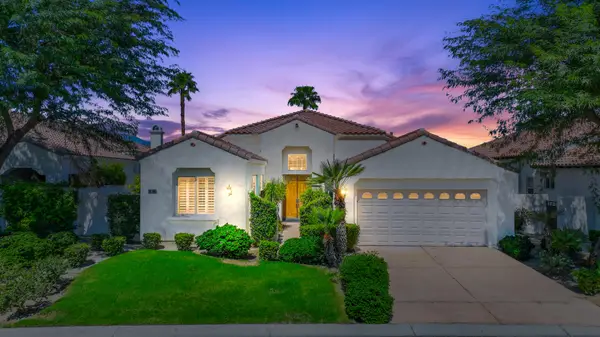 $1,695,000Active4 beds 4 baths2,811 sq. ft.
$1,695,000Active4 beds 4 baths2,811 sq. ft.50405 Verano Drive, La Quinta, CA 92253
MLS# 219134983Listed by: BERKSHIRE HATHAWAY HOMESERVICES CALIFORNIA PROPERTIES - New
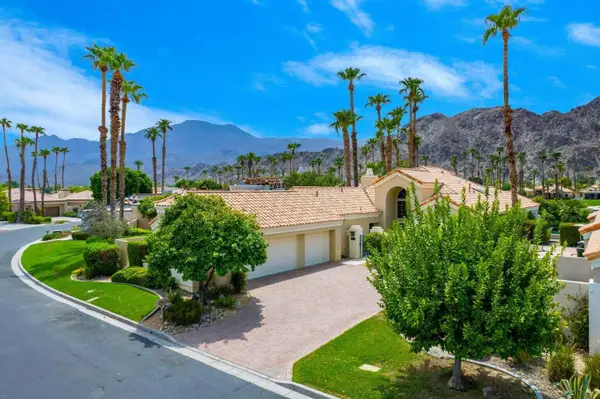 $1,325,000Active3 beds 4 baths2,645 sq. ft.
$1,325,000Active3 beds 4 baths2,645 sq. ft.55649 Pinehurst, La Quinta, CA 92253
MLS# 219134967Listed by: EQUITY UNION - New
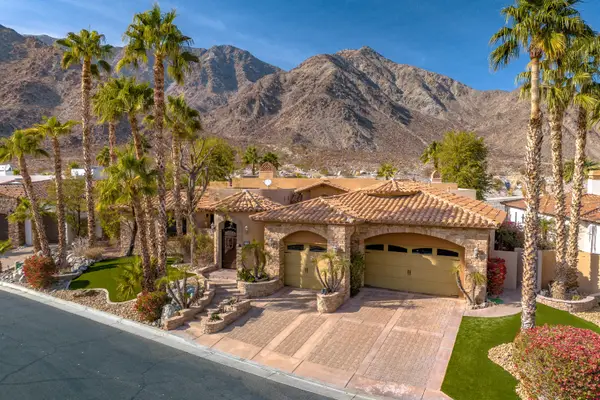 $1,899,000Active4 beds 4 baths4,286 sq. ft.
$1,899,000Active4 beds 4 baths4,286 sq. ft.77170 Casa Del Sol, La Quinta, CA 92253
MLS# 219134960Listed by: COLDWELL BANKER REALTY - New
 $2,485,000Active3 beds 4 baths2,811 sq. ft.
$2,485,000Active3 beds 4 baths2,811 sq. ft.51317 Via Sorrento, La Quinta, CA 92253
MLS# 219134769Listed by: KELLER WILLIAMS REALTY - New
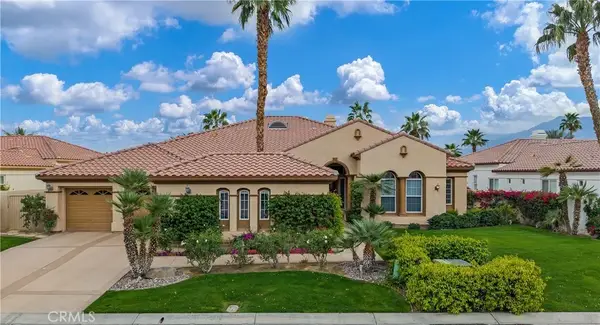 $1,849,000Active4 beds 4 baths3,650 sq. ft.
$1,849,000Active4 beds 4 baths3,650 sq. ft.81565 Tiburon Drive, La Quinta, CA 92253
MLS# IG25199533Listed by: KELLER WILLIAMS OC COASTAL REA - New
 $691,990Active3 beds 3 baths2,529 sq. ft.
$691,990Active3 beds 3 baths2,529 sq. ft.81849 Mission Palms Drive, La Quinta, CA 92253
MLS# SW25200488Listed by: D R HORTON AMERICA'S BUILDER 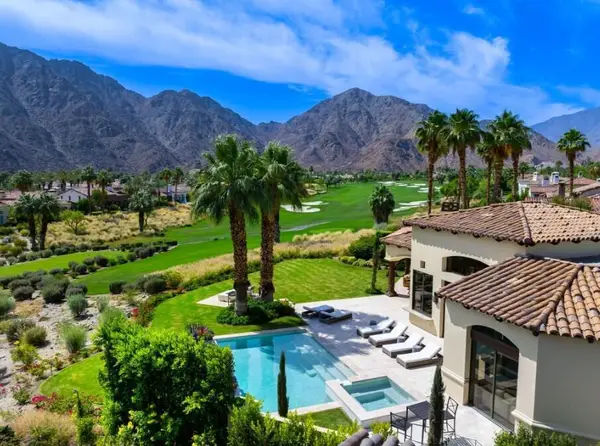 $5,400,000Pending4 beds 5 baths5,657 sq. ft.
$5,400,000Pending4 beds 5 baths5,657 sq. ft.52760 Del Gato Drive, La Quinta, CA 92253
MLS# 219134955DAListed by: TRADITION PROPERTIES- New
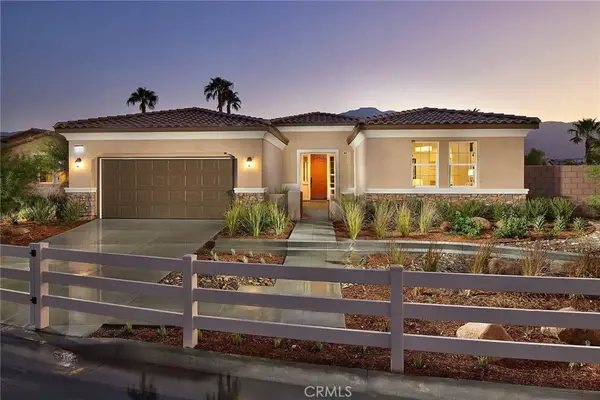 $668,090Active3 beds 4 baths2,348 sq. ft.
$668,090Active3 beds 4 baths2,348 sq. ft.81863 Mission Palms Drive, La Quinta, CA 92253
MLS# SW25200064Listed by: D R HORTON AMERICA'S BUILDER
