78975 Va Carmel, La Quinta, CA 92253
Local realty services provided by:Better Homes and Gardens Real Estate Champions
78975 Va Carmel,La Quinta, CA 92253
$2,495,000
- 4 Beds
- 5 Baths
- 3,332 sq. ft.
- Single family
- Active
Listed by:ron roisum
Office:rancho la quinta properties
MLS#:219134250
Source:CA_DAMLS
Price summary
- Price:$2,495,000
- Price per sq. ft.:$748.8
- Monthly HOA dues:$1,198
About this home
Gorgeous south facing Montana I floor plan with views of the Santa Rosa Mountain range and the 18th fairway of the Robert Trent Jones Jr. Championship Golf Course. The custom curvilinear pool is surrounded by the large entertainer's patio that has a beautiful overlay finish. The low fence at the property line will help keep man's best friend with you. Relax in the elevated custom stack stone spa or pull up a barstool by the outdoor BBQ. Located on a cul-de-sac street with beautiful curb appeal on a large lot. Come through the dramatic arch into the private courtyard that links the attached guest casita with the handsome dual-door entry. Inside you will find a wall of glass looking to the view from spacious great room. Whether dining, relaxing or having a cocktail, it's all a seamless experience in this floor plan. The large kitchen was remodeled in 2014 and features a center island, slab granite counters, Viking stove, KitchenAid refrigerator, dishwasher, Viking hood and beautiful waxed glass cabinet door fronts. The great room features a custom entertainment wall, stone tile fireplace, custom window coverings. The primary bedroom is a suite with mountain views, an opulent bathroom with dual sinks, large soaking tub, oversize shower and walk-in closet. Furnished per Inventory List. All bedrooms are en-suite. Two-car garage plus golf cart garage.
Contact an agent
Home facts
- Year built:1998
- Listing ID #:219134250
- Added:143 day(s) ago
- Updated:September 08, 2025 at 02:26 PM
Rooms and interior
- Bedrooms:4
- Total bathrooms:5
- Full bathrooms:1
- Half bathrooms:1
- Living area:3,332 sq. ft.
Heating and cooling
- Cooling:Central Air
- Heating:Forced Air, Natural Gas
Structure and exterior
- Roof:Concrete, Tile
- Year built:1998
- Building area:3,332 sq. ft.
- Lot area:0.29 Acres
Utilities
- Water:Water District
- Sewer:Connected and Paid, In
Finances and disclosures
- Price:$2,495,000
- Price per sq. ft.:$748.8
New listings near 78975 Va Carmel
- New
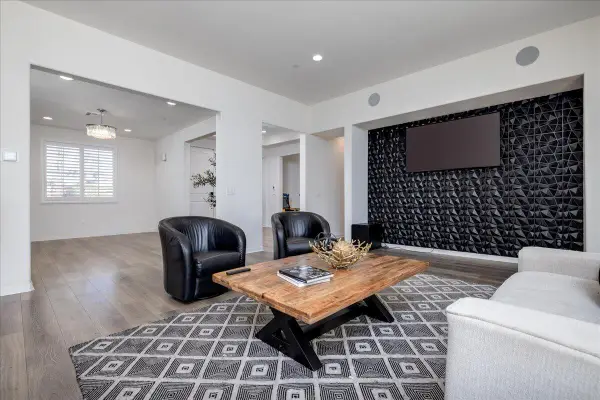 $690,000Active3 beds 3 baths2,679 sq. ft.
$690,000Active3 beds 3 baths2,679 sq. ft.81797 Via San Clemente, La Quinta, CA 92253
MLS# 219134999Listed by: I HEART REAL ESTATE, INC. - New
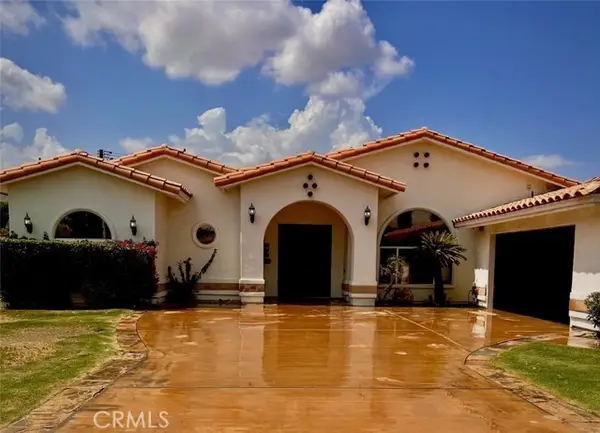 $949,000Active4 beds 3 baths2,682 sq. ft.
$949,000Active4 beds 3 baths2,682 sq. ft.51425 Calle Paloma, La Quinta, CA 92253
MLS# CRIG25201009Listed by: EXP REALTY OF SOUTHERN CALIFORNIA - New
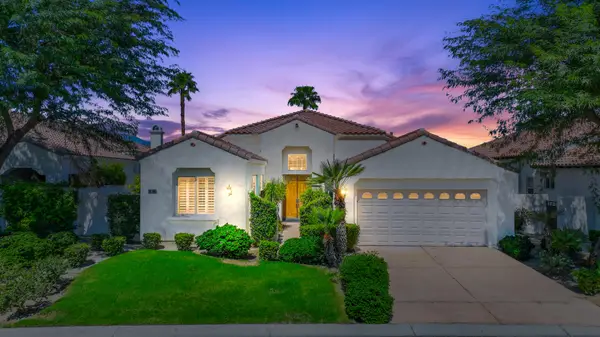 $1,695,000Active4 beds 4 baths2,811 sq. ft.
$1,695,000Active4 beds 4 baths2,811 sq. ft.50405 Verano Drive, La Quinta, CA 92253
MLS# 219134983Listed by: BERKSHIRE HATHAWAY HOMESERVICES CALIFORNIA PROPERTIES - New
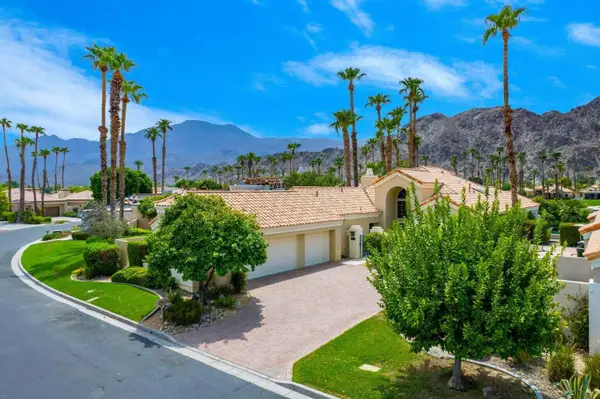 $1,325,000Active3 beds 4 baths2,645 sq. ft.
$1,325,000Active3 beds 4 baths2,645 sq. ft.55649 Pinehurst, La Quinta, CA 92253
MLS# 219134967Listed by: EQUITY UNION - New
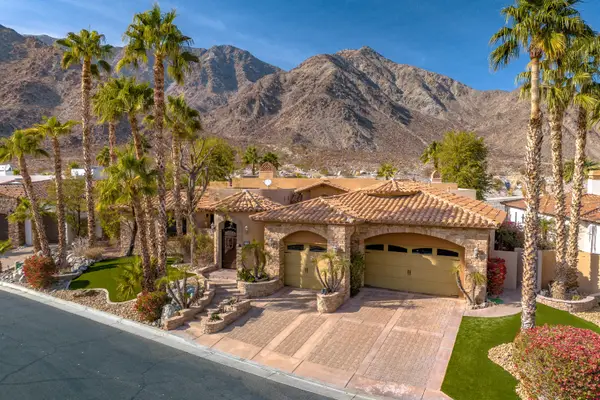 $1,899,000Active4 beds 4 baths4,286 sq. ft.
$1,899,000Active4 beds 4 baths4,286 sq. ft.77170 Casa Del Sol, La Quinta, CA 92253
MLS# 219134960Listed by: COLDWELL BANKER REALTY - New
 $2,485,000Active3 beds 4 baths2,811 sq. ft.
$2,485,000Active3 beds 4 baths2,811 sq. ft.51317 Via Sorrento, La Quinta, CA 92253
MLS# 219134769Listed by: KELLER WILLIAMS REALTY - New
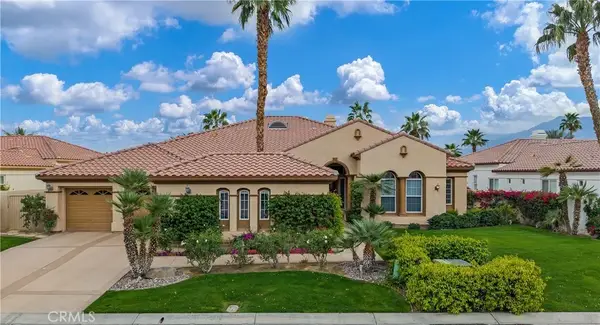 $1,849,000Active4 beds 4 baths3,650 sq. ft.
$1,849,000Active4 beds 4 baths3,650 sq. ft.81565 Tiburon Drive, La Quinta, CA 92253
MLS# IG25199533Listed by: KELLER WILLIAMS OC COASTAL REA - New
 $691,990Active3 beds 3 baths2,529 sq. ft.
$691,990Active3 beds 3 baths2,529 sq. ft.81849 Mission Palms Drive, La Quinta, CA 92253
MLS# SW25200488Listed by: D R HORTON AMERICA'S BUILDER 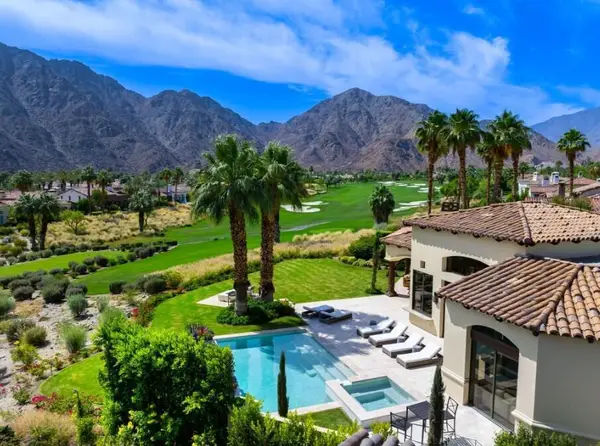 $5,400,000Pending4 beds 5 baths5,657 sq. ft.
$5,400,000Pending4 beds 5 baths5,657 sq. ft.52760 Del Gato Drive, La Quinta, CA 92253
MLS# 219134955DAListed by: TRADITION PROPERTIES- New
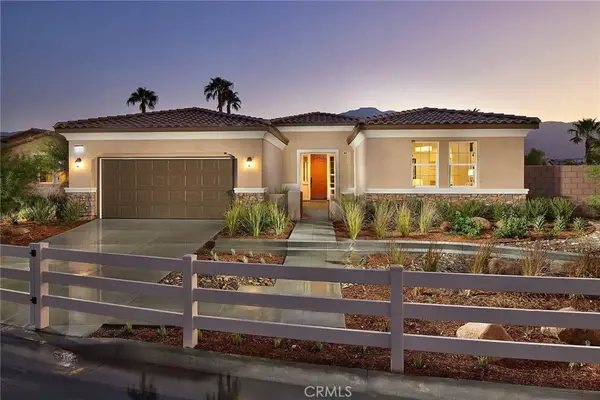 $668,090Active3 beds 4 baths2,348 sq. ft.
$668,090Active3 beds 4 baths2,348 sq. ft.81863 Mission Palms Drive, La Quinta, CA 92253
MLS# SW25200064Listed by: D R HORTON AMERICA'S BUILDER
