81180 Kingston Heath, La Quinta, CA 92253
Local realty services provided by:Better Homes and Gardens Real Estate Champions
81180 Kingston Heath,La Quinta, CA 92253
$2,285,000
- 4 Beds
- 5 Baths
- 4,357 sq. ft.
- Single family
- Active
Listed by:sandi phillips and associates
Office:compass
MLS#:219137643
Source:CA_DAMLS
Price summary
- Price:$2,285,000
- Price per sq. ft.:$524.44
- Monthly HOA dues:$924
About this home
An entertainer's paradise, this exquisite residence showcases a recently completed indoor/outdoor transformation. Located on the 2nd fairway of the Greg Norman Course at PGA West, this popular four-bedroom Ventana plan is renowned for its open-concept design, which seamlessly connects indoor and outdoor living spaces. The resort-style backyard features a louvered pergola-covered kitchen island with a Lynx BBQ, Lynx pizza oven, cocktail/wine station, a warmer drawer, and plenty of storage. Enjoy evenings by the large freestanding fireplace under the louvered pergola, or sit by the separate fire pit. Unwind in the pool and spa framed by cascading waterfalls and dramatic fire pots. Lush, professionally designed landscaping surrounds the property, with a wrought-iron fenced yard offering both privacy and a view of the beautiful Santa Rosa Mountains. Inside, a just-completed kitchen remodel shines with an oversized quartzite island, newly added cabinets, matching quartzite counters, and backsplash. Special features include subzero refrigerator, a Miele dishwasher, a Viking Professional cooktop and oven, a warming drawer, a new sink and faucet, and a built-in wine cabinet. The laundry room has just been remodeled to create more space and convenience, including new quartzite counters, newly added cabinetry, a new washer and dryer, a new sink, and a faucet. The primary suite offers spa-like luxury, and a detached casita provides guest privacy. Newly furnished main living areas, kitchen, bar, and family room with exquisite Restoration Hardware furnishings and Restoration Hardware chandeliers and wall sconces. From the beautifully appointed interiors to the resort-inspired backyard, this residence offers a lifestyle to be celebrated, not just lived.
Contact an agent
Home facts
- Year built:2001
- Listing ID #:219137643
- Added:1 day(s) ago
- Updated:October 27, 2025 at 10:29 PM
Rooms and interior
- Bedrooms:4
- Total bathrooms:5
- Full bathrooms:4
- Half bathrooms:1
- Living area:4,357 sq. ft.
Heating and cooling
- Cooling:Air Conditioning, Ceiling Fan(s), Central Air
- Heating:Central, Forced Air, Natural Gas
Structure and exterior
- Roof:Tile
- Year built:2001
- Building area:4,357 sq. ft.
- Lot area:0.32 Acres
Utilities
- Water:Water District
- Sewer:Connected and Paid, In
Finances and disclosures
- Price:$2,285,000
- Price per sq. ft.:$524.44
New listings near 81180 Kingston Heath
- New
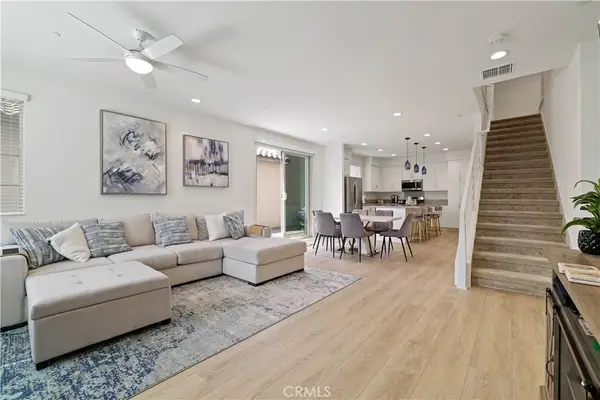 $789,000Active3 beds 3 baths1,951 sq. ft.
$789,000Active3 beds 3 baths1,951 sq. ft.80138 Whisper Rock Way, La Quinta, CA 92253
MLS# AR25241852Listed by: SEVEN GABLES REAL ESTATE - New
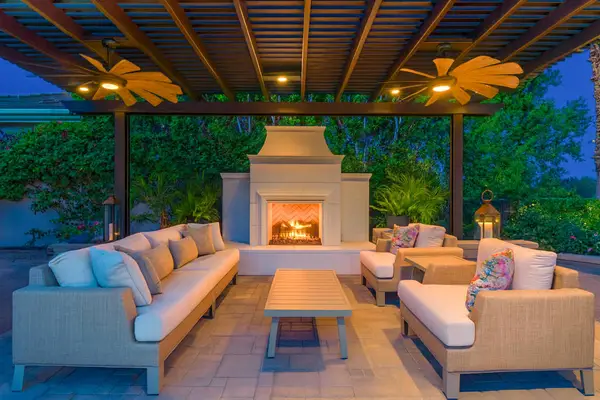 $2,285,000Active4 beds 5 baths4,357 sq. ft.
$2,285,000Active4 beds 5 baths4,357 sq. ft.81180 Kingston Heath, La Quinta, CA 92253
MLS# 219137643DAListed by: COMPASS - New
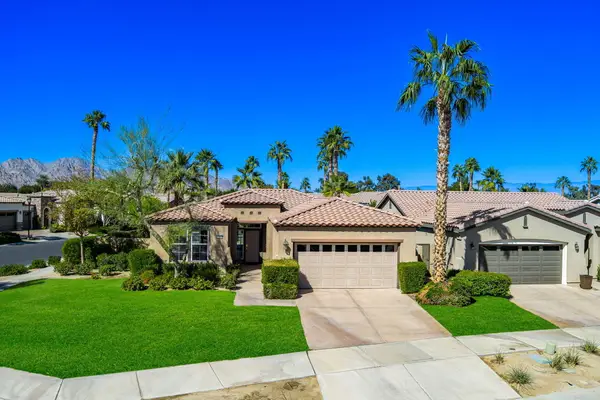 $529,000Active2 beds 2 baths1,386 sq. ft.
$529,000Active2 beds 2 baths1,386 sq. ft.81626 Prism Drive, La Quinta, CA 92253
MLS# 219137646Listed by: DESERT SOTHEBY'S INT'L REALTY - New
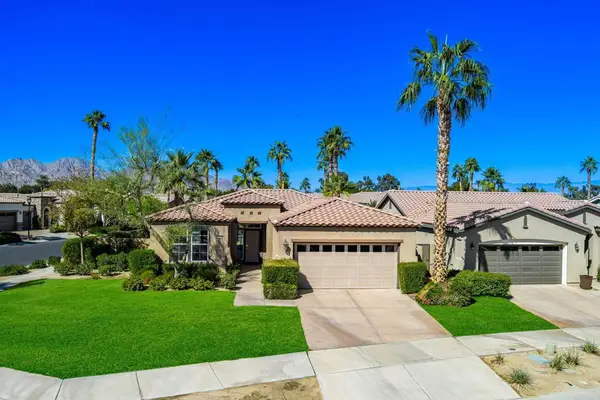 $529,000Active2 beds 2 baths1,386 sq. ft.
$529,000Active2 beds 2 baths1,386 sq. ft.81626 Prism Drive, La Quinta, CA 92253
MLS# 219137646DAListed by: DESERT SOTHEBY'S INT'L REALTY - New
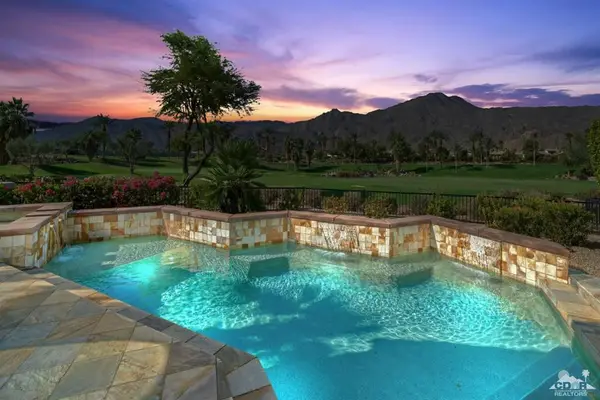 $2,600,000Active3 beds 4 baths3,059 sq. ft.
$2,600,000Active3 beds 4 baths3,059 sq. ft.81545 Carboneras, La Quinta, CA 92253
MLS# 219137637DAListed by: PREMIER PROPERTIES - New
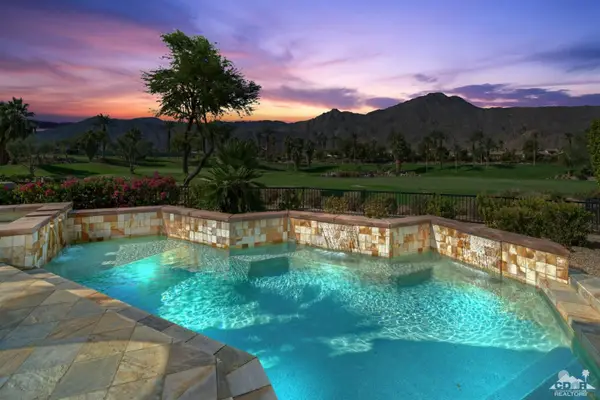 $2,600,000Active3 beds 4 baths3,059 sq. ft.
$2,600,000Active3 beds 4 baths3,059 sq. ft.81545 Carboneras, La Quinta, CA 92253
MLS# 219137637Listed by: PREMIER PROPERTIES - New
 $2,600,000Active3 beds 4 baths3,059 sq. ft.
$2,600,000Active3 beds 4 baths3,059 sq. ft.81545 Carboneras, La Quinta, CA 92253
MLS# 219137637DAListed by: PREMIER PROPERTIES - New
 $998,000Active3 beds 2 baths1,979 sq. ft.
$998,000Active3 beds 2 baths1,979 sq. ft.54945 Avenida Rubio, La Quinta, CA 92253
MLS# 219137418DAListed by: HOMESMART - New
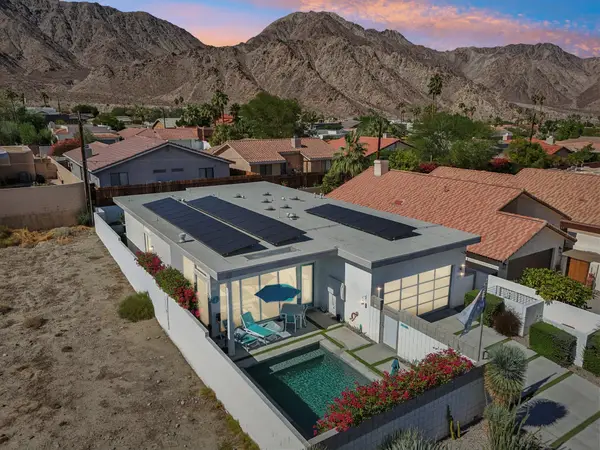 $998,000Active3 beds 2 baths1,979 sq. ft.
$998,000Active3 beds 2 baths1,979 sq. ft.54945 Avenida Rubio, La Quinta, CA 92253
MLS# 219137418Listed by: HOMESMART
