81376 Merv Griffin Way, La Quinta, CA 92253
Local realty services provided by:Better Homes and Gardens Real Estate Oak Valley
Listed by: sheri dettman and assoc...
Office: equity union
MLS#:219136134DA
Source:CRMLS
Price summary
- Price:$2,595,000
- Price per sq. ft.:$624.7
- Monthly HOA dues:$590
About this home
Welcome to Griffin Ranch--a premier, guard-gated community in La Quinta that caters to those who expect nothing less than the best. Perfectly positioned on a premium south-facing lot, this stunning estate is designed for seamless indoor-outdoor living and entertaining, surrounded by panoramic mountain views and lush, maintenance-free landscaping.From the moment you arrive, the attention to detail is undeniable--custom hardscaping, elegant pavers, and mature desert flora set the tone for the luxury lifestyle that awaits.Step outside into a backyard oasis curated for relaxation and recreation alike. Whether you're soaking in the sparkling saltwater pool with Baja shelf, unwinding in the spa, or enjoying friendly competition on the bocce court or horseshoe pit, every element is crafted for comfort and entertainment. Grill poolside in your outdoor kitchen with built-in BBQ, host unforgettable evenings by the open-air firepit, or toast with friends at the custom bar under the covered patio--this home was built for moments that matter.Inside, expansive slide-away glass doors with Phantom exterior screens create a true indoor-outdoor experience, flowing from the elegant great room to the patio beyond. The professionally designed interior is light, airy, and anchored by a chef's kitchen featuring premium stainless steel appliances, a double oven, built-in fridge, oversized island, walk-in pantry, and stylish granite finishes. The open-concept design is complemented by a wet bar with wine cooler, ideal for entertaining guests before a night out--or in.The primary suite offers a tranquil escape with a spa-inspired bath and generous walk-in closet. Three spacious guest bedrooms ensure friends and family feel right at home, while a versatile bonus room can easily flex into a home office, media room, or fifth bedroom. Every space has been elevated with smart home features, custom lighting, designer window treatments, and solar panels for energy efficiency and comfort year-round.A four-car garage offers room for vehicles, golf carts, and storage--an exceptional find in the desert!As a resident of Griffin Ranch, you'll have exclusive access to the community's state-of-the-art clubhouse, offering tennis & pickleball courts, a Jr. Olympic-size pool, fitness and Pilates studios, billiards, BBQ pavilions, dog park, and putting green--a social and active lifestyle built right into your neighborhood.
Contact an agent
Home facts
- Year built:2021
- Listing ID #:219136134DA
- Added:50 day(s) ago
- Updated:November 21, 2025 at 12:25 PM
Rooms and interior
- Bedrooms:4
- Total bathrooms:5
- Full bathrooms:4
- Living area:4,154 sq. ft.
Heating and cooling
- Cooling:Central Air, Zoned
- Heating:Central, Fireplaces, Forced Air, Natural Gas, Zoned
Structure and exterior
- Roof:Clay
- Year built:2021
- Building area:4,154 sq. ft.
- Lot area:0.48 Acres
Finances and disclosures
- Price:$2,595,000
- Price per sq. ft.:$624.7
New listings near 81376 Merv Griffin Way
- Open Sun, 1 to 4pmNew
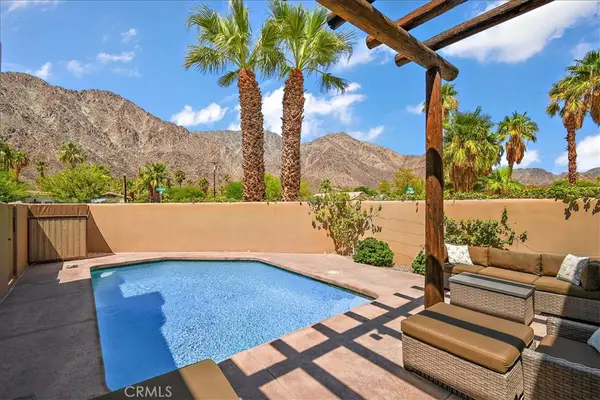 $649,900Active3 beds 2 baths1,696 sq. ft.
$649,900Active3 beds 2 baths1,696 sq. ft.51770 Avenida Madero, La Quinta, CA 92253
MLS# OC25260928Listed by: COLDWELL BANKER REALTY - Open Sat, 11am to 1pmNew
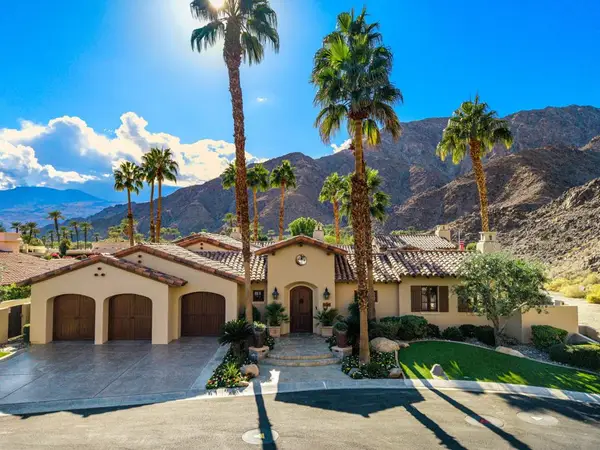 $4,852,000Active4 beds 5 baths4,640 sq. ft.
$4,852,000Active4 beds 5 baths4,640 sq. ft.77205 Loma Vista, La Quinta, CA 92253
MLS# 219139038DAListed by: CALIFORNIA LIFESTYLE REALTY - New
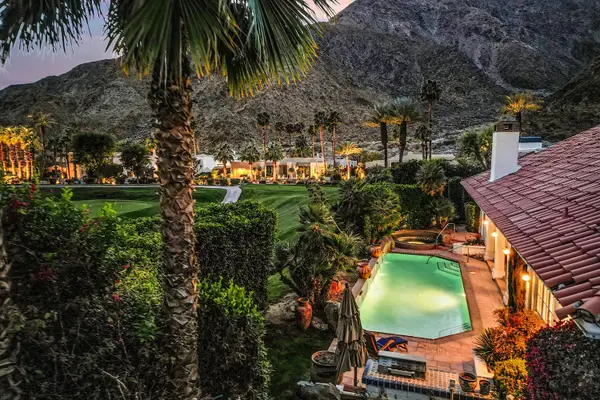 $2,850,000Active3 beds 4 baths4,886 sq. ft.
$2,850,000Active3 beds 4 baths4,886 sq. ft.77175 Avenida Arteaga, La Quinta, CA 92253
MLS# 219139016Listed by: DESERT SOTHEBY'S INTERNATIONAL REALTY - New
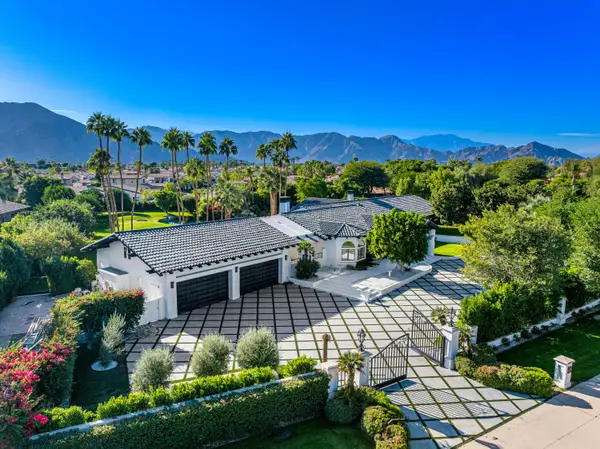 $7,500,000Active6 beds 8 baths9,200 sq. ft.
$7,500,000Active6 beds 8 baths9,200 sq. ft.80800 Vista Bonita Trail, La Quinta, CA 92253
MLS# 219139019Listed by: COMPASS - New
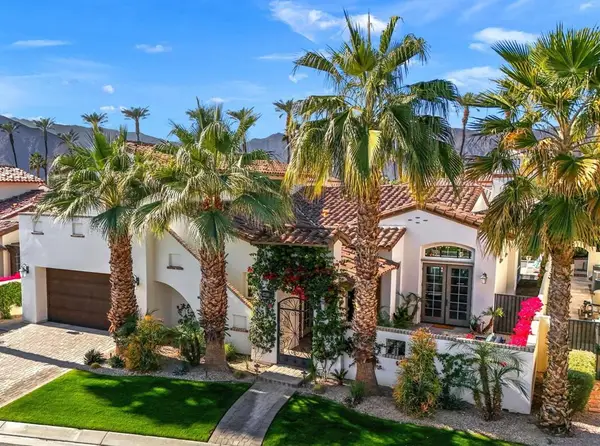 $1,650,000Active4 beds 6 baths3,676 sq. ft.
$1,650,000Active4 beds 6 baths3,676 sq. ft.50623 Cereza, La Quinta, CA 92253
MLS# 219139031DAListed by: COMPASS - New
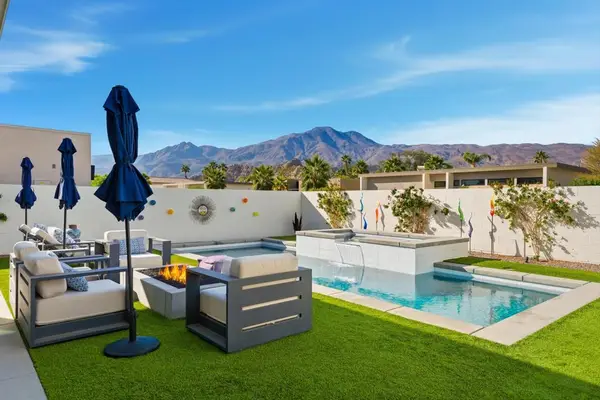 $1,499,000Active4 beds 4 baths2,863 sq. ft.
$1,499,000Active4 beds 4 baths2,863 sq. ft.57716 Santo Thomas, La Quinta, CA 92253
MLS# 219138796DAListed by: COMPASS - New
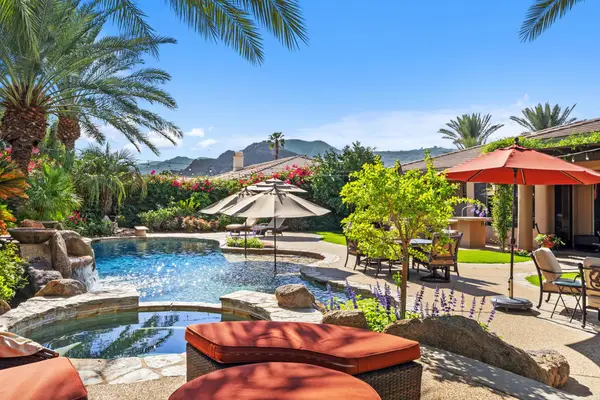 $1,575,000Active3 beds 4 baths3,292 sq. ft.
$1,575,000Active3 beds 4 baths3,292 sq. ft.49500 Rancho San Francisquito, La Quinta, CA 92253
MLS# 219138197DAListed by: COLDWELL BANKER REALTY - New
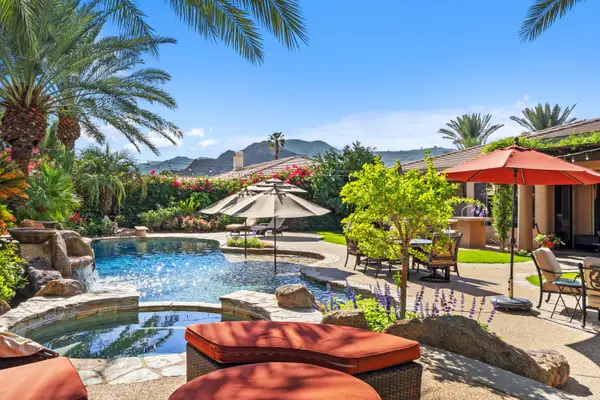 $1,575,000Active3 beds 4 baths3,292 sq. ft.
$1,575,000Active3 beds 4 baths3,292 sq. ft.49500 Rancho San Francisquito, La Quinta, CA 92253
MLS# 219138197Listed by: COLDWELL BANKER REALTY - Open Sun, 12 to 2pmNew
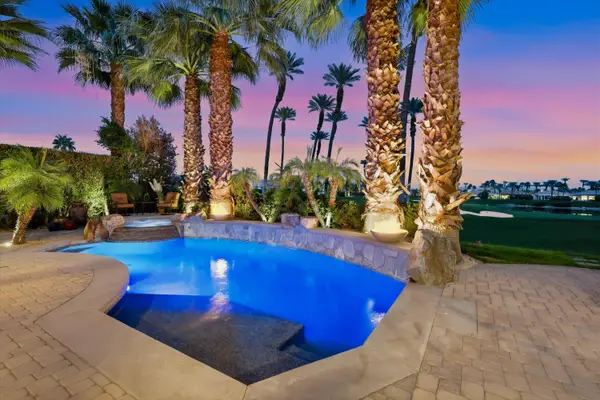 $1,448,000Active3 beds 4 baths2,975 sq. ft.
$1,448,000Active3 beds 4 baths2,975 sq. ft.51518 Via Sorrento, La Quinta, CA 92253
MLS# 219139007Listed by: EQUITY UNION - New
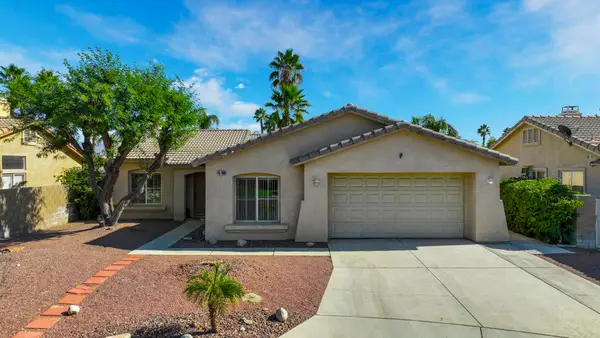 $539,000Active3 beds 2 baths1,500 sq. ft.
$539,000Active3 beds 2 baths1,500 sq. ft.45930 Las Colinas, La Quinta, CA 92253
MLS# 219139005DAListed by: BERKSHIRE HATHAWAY HOMESERVICES CALIFORNIA PROPERTIES
