2148 E Street, La Verne, CA 91750
Local realty services provided by:Better Homes and Gardens Real Estate Reliance Partners

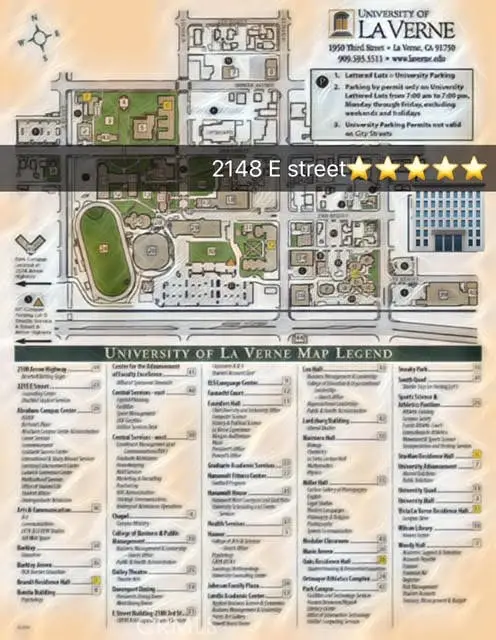

2148 E Street,La Verne, CA 91750
$2,499,888
- 20 Beds
- 5 Baths
- 5,480 sq. ft.
- Single family
- Active
Listed by:anthony grynchal
Office:exp realty of greater los angeles
MLS#:CRCV25072992
Source:CAMAXMLS
Price summary
- Price:$2,499,888
- Price per sq. ft.:$456.18
About this home
Prime Investment Opportunity in Downtown La Verne Discover an unparalleled investment prospect at 2148 E Street, La Verne, CA. This distinctive 20-unit building, formerly serving as the University of La Verne's sorority house, is situated on a rare 5,300 sq ft parcel in the heart of downtown La Verne. Its strategic location offers seamless access to the University of La Verne, the forthcoming Gold Line train station, and the LA County Fairgrounds. Unique Versatile Zoning for Diverse Ventures The property's rare Commercial-Professional Mixed Development (C-P-D) zoning allows for a multitude of business opportunities. Potential uses include: Boutique Luxury Hotel: Capitalize on the proximity to local attractions and the university to cater to visitors seeking upscale accommodations. Senior Retirement Facility: Develop a comfortable and convenient residence for seniors, benefiting from the area's amenities and community atmosphere. Student Housing: Provide much-needed housing solutions for the growing student population of the nearby university. Mixed-Use Development: Design a combination of residential units above and commercial spaces below, such as retail shops, offices, or restaurants, to create a vibrant live/work environment. Key Features Prime Location: Situated on bustling E
Contact an agent
Home facts
- Year built:1921
- Listing Id #:CRCV25072992
- Added:132 day(s) ago
- Updated:August 14, 2025 at 05:13 PM
Rooms and interior
- Bedrooms:20
- Total bathrooms:5
- Full bathrooms:5
- Living area:5,480 sq. ft.
Heating and cooling
- Cooling:Central Air
Structure and exterior
- Year built:1921
- Building area:5,480 sq. ft.
- Lot area:0.15 Acres
Utilities
- Water:Public
Finances and disclosures
- Price:$2,499,888
- Price per sq. ft.:$456.18
New listings near 2148 E Street
- New
 $898,000Active3 beds 2 baths1,604 sq. ft.
$898,000Active3 beds 2 baths1,604 sq. ft.1782 3rd Street, La Verne, CA 91750
MLS# WS25183775Listed by: ANTHONY VENTI REALTORS - Open Sat, 12 to 3pmNew
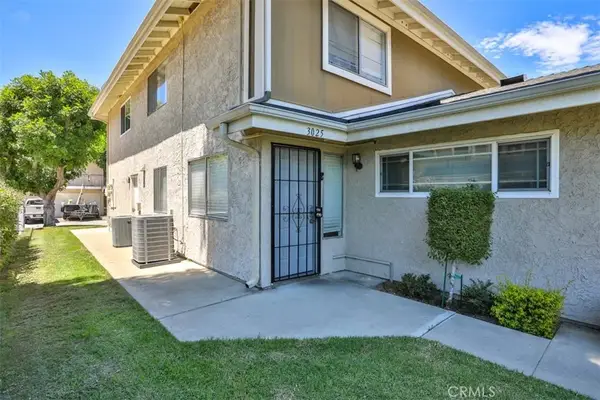 $449,900Active2 beds 1 baths833 sq. ft.
$449,900Active2 beds 1 baths833 sq. ft.3025 N White Avenue, La Verne, CA 91750
MLS# CV25182991Listed by: PHILLIP CASTRUITA, REALTOR - New
 $430,000Active2 beds 2 baths965 sq. ft.
$430,000Active2 beds 2 baths965 sq. ft.4565 Ramona Avenue #4, La Verne, CA 91750
MLS# CRCV25182496Listed by: RE/MAX INNOVATIONS - New
 $430,000Active2 beds 2 baths965 sq. ft.
$430,000Active2 beds 2 baths965 sq. ft.4565 Ramona Avenue #4, La Verne, CA 91750
MLS# CV25182496Listed by: RE/MAX INNOVATIONS - Open Fri, 3 to 5pmNew
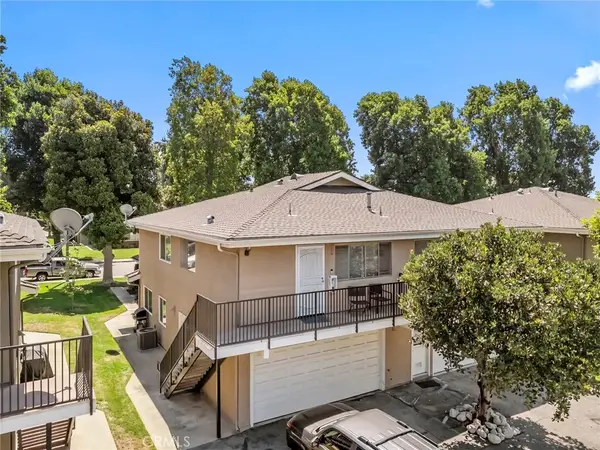 $442,444Active2 beds 1 baths771 sq. ft.
$442,444Active2 beds 1 baths771 sq. ft.3015 Knollwood Avenue, La Verne, CA 91750
MLS# CV25178554Listed by: HILL TOP REAL ESTATE - New
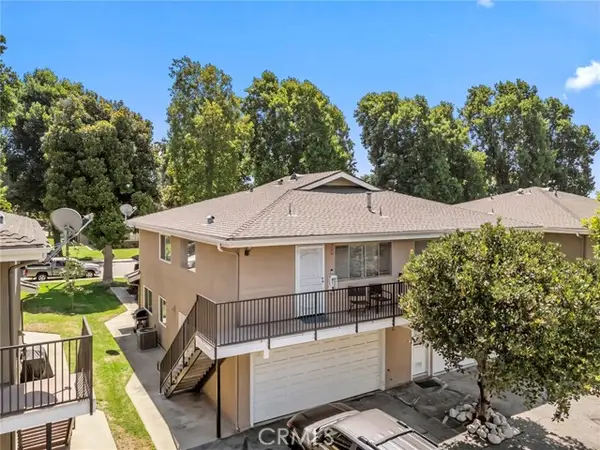 $442,444Active2 beds 1 baths771 sq. ft.
$442,444Active2 beds 1 baths771 sq. ft.3015 Knollwood Avenue, La Verne, CA 91750
MLS# CRCV25178554Listed by: HILL TOP REAL ESTATE - New
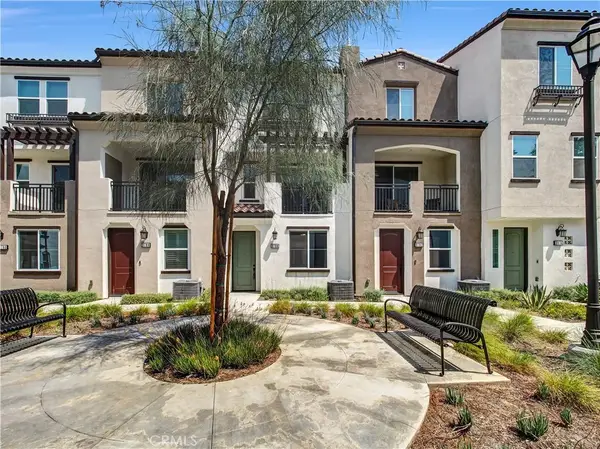 $778,000Active3 beds 4 baths1,630 sq. ft.
$778,000Active3 beds 4 baths1,630 sq. ft.3788 Verdana Circle, La Verne, CA 91750
MLS# AR25179926Listed by: IRN REALTY - New
 $700,000Active4 beds 2 baths1,410 sq. ft.
$700,000Active4 beds 2 baths1,410 sq. ft.2039 Craig Way, La Verne, CA 91750
MLS# OC25178450Listed by: THE CHILDRESS GROUP, INC - New
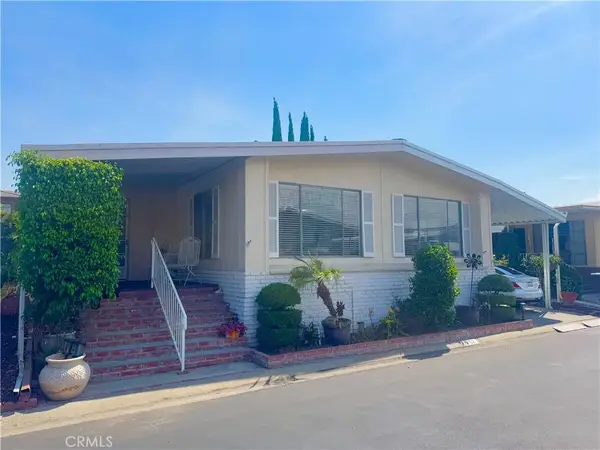 $289,900Active2 beds 2 baths1,776 sq. ft.
$289,900Active2 beds 2 baths1,776 sq. ft.3800 Bradford #57, La Verne, CA 91750
MLS# CV25177887Listed by: BRIDGE REALTY - Open Sat, 2 to 4pmNew
 $880,000Active4 beds 3 baths
$880,000Active4 beds 3 baths1467 3rd Street, La Verne, CA 91750
MLS# WS25176518Listed by: IRN REALTY

