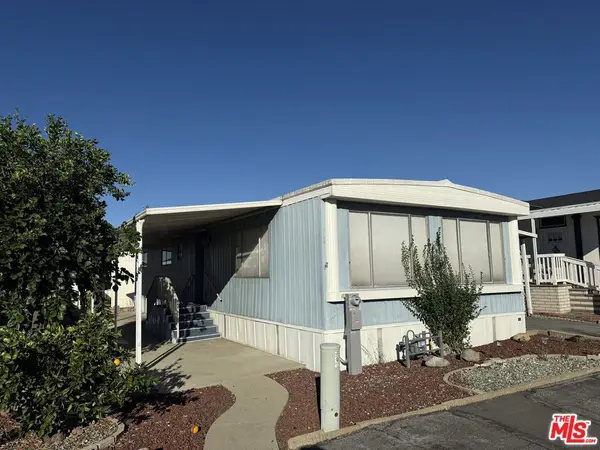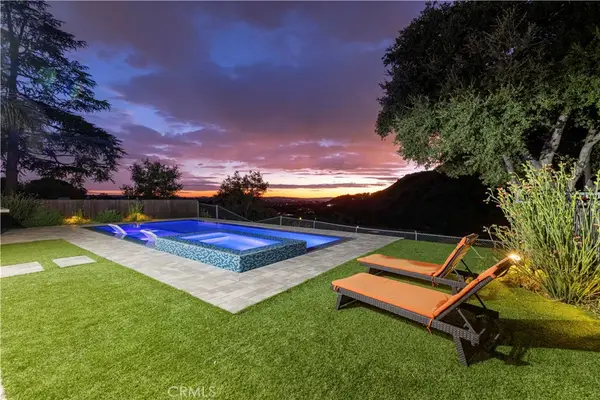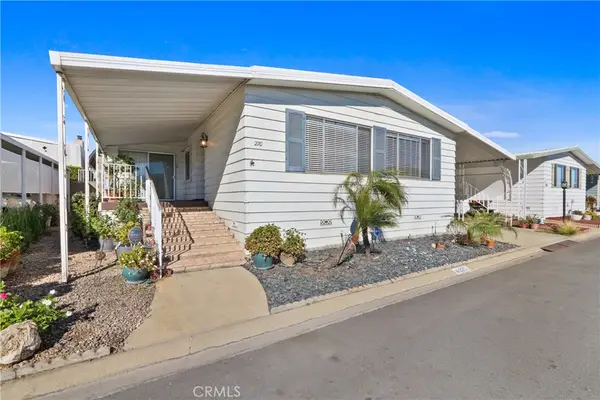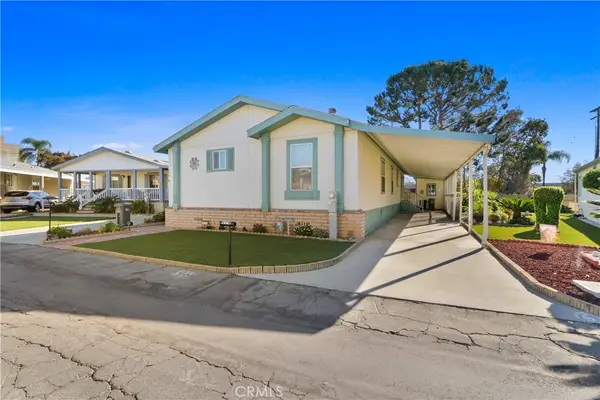3025 N White Avenue, La Verne, CA 91750
Local realty services provided by:Better Homes and Gardens Real Estate Royal & Associates
Listed by: phillip castruita
Office: phillip castruita, realtor
MLS#:CRCV25182991
Source:CAMAXMLS
Price summary
- Price:$439,900
- Price per sq. ft.:$528.09
- Monthly HOA dues:$390
About this home
Discover Comfort, Convenience, and Charm in Villa La Verne This beautifully situated 2-bedroom, 1-bath corner-unit townhome is tucked within the highly desirable Villa La Verne community. Perfectly positioned just a short stroll from Las Flores Park and Historic Downtown La Verne, it offers peaceful greenbelt views and quick access to tennis and pickleball courts, the La Verne Aquatic Center, playgrounds, and picnic areas. Flooded with natural light, the inviting living room flows into a thoughtfully designed kitchen with durable laminate wood flooring-both stylish and easy to maintain. Upstairs, you'll find two spacious bedrooms, including a primary with a generous walk-in closet. Families will appreciate proximity to award-winning schools, while commuters and adventurers alike will love being just minutes from the University of La Verne, Old Town La Verne, movie theaters, and scenic Marshall Canyon Trail. The HOA covers insurance, water, trash, exterior building upkeep, grounds maintenance, and pool access-providing true low-maintenance living. Come see why this home is the perfect blend of comfort, community, and convenience-before it's gone!
Contact an agent
Home facts
- Year built:1978
- Listing ID #:CRCV25182991
- Added:104 day(s) ago
- Updated:November 26, 2025 at 02:41 PM
Rooms and interior
- Bedrooms:2
- Total bathrooms:1
- Full bathrooms:1
- Living area:833 sq. ft.
Heating and cooling
- Cooling:Ceiling Fan(s), Central Air
- Heating:Central
Structure and exterior
- Roof:Composition
- Year built:1978
- Building area:833 sq. ft.
- Lot area:0.15 Acres
Utilities
- Water:Public
Finances and disclosures
- Price:$439,900
- Price per sq. ft.:$528.09
New listings near 3025 N White Avenue
- New
 $49,000Active2 beds 2 baths
$49,000Active2 beds 2 baths3530 Damien Avenue #249, La Verne, CA 91750
MLS# 25622303Listed by: NDA INC - New
 $1,550,000Active6 beds 5 baths3,744 sq. ft.
$1,550,000Active6 beds 5 baths3,744 sq. ft.4744 Live Oak Canyon, La Verne, CA 91750
MLS# CRCV25263897Listed by: HILL TOP REAL ESTATE - New
 $599,900Active3 beds 1 baths1,049 sq. ft.
$599,900Active3 beds 1 baths1,049 sq. ft.1417 5th, La Verne, CA 91750
MLS# CRTR25264413Listed by: DG-REALTY - New
 $1,399,000Active4 beds 3 baths2,409 sq. ft.
$1,399,000Active4 beds 3 baths2,409 sq. ft.1249 Oakmead, La Verne, CA 91750
MLS# CRSR25261875Listed by: NEXTHOME REAL ESTATE ROCKSTARS - New
 $1,399,000Active4 beds 3 baths2,409 sq. ft.
$1,399,000Active4 beds 3 baths2,409 sq. ft.1249 Oakmead, La Verne, CA 91750
MLS# SR25261875Listed by: NEXTHOME REAL ESTATE ROCKSTARS - New
 $249,000Active2 beds 2 baths1,338 sq. ft.
$249,000Active2 beds 2 baths1,338 sq. ft.3800 Bradford St. #270, La Verne, CA 91750
MLS# CV25262525Listed by: COLDWELL BANKER BLACKSTONE RTY  $249,000Active3 beds 2 baths1,434 sq. ft.
$249,000Active3 beds 2 baths1,434 sq. ft.3530 Damien #176, La Verne, CA 91750
MLS# CV25260010Listed by: COLDWELL BANKER BLACKSTONE RTY $999,900Active4 beds 3 baths1,750 sq. ft.
$999,900Active4 beds 3 baths1,750 sq. ft.2702 Kendall Street, La Verne, CA 91750
MLS# CRCV25256343Listed by: RE/MAX CHAMPIONS $579,900Active2 beds 2 baths1,120 sq. ft.
$579,900Active2 beds 2 baths1,120 sq. ft.3888 Chelsea Dr, La Verne, CA 91750
MLS# CRPW25255545Listed by: REAL BROKERAGE TECHNOLOGIES $824,999Active3 beds 2 baths1,358 sq. ft.
$824,999Active3 beds 2 baths1,358 sq. ft.1797 Essex, La Verne, CA 91750
MLS# CRCV25248213Listed by: KELLER WILLIAMS PREMIER PROPER
