4530 Miller Street, La Verne, CA 91750
Local realty services provided by:Better Homes and Gardens Real Estate Royal & Associates
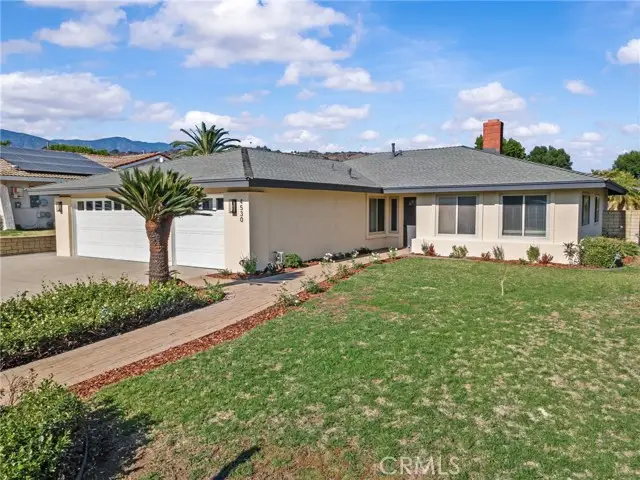


4530 Miller Street,La Verne, CA 91750
$1,050,000
- 4 Beds
- 2 Baths
- 1,765 sq. ft.
- Single family
- Active
Listed by:michael velez
Office:bldg realty
MLS#:CRTR25172713
Source:CA_BRIDGEMLS
Price summary
- Price:$1,050,000
- Price per sq. ft.:$594.9
About this home
Beautiful La Verne Pool Home!!! Located north of the 210 freeway on a spacious corner lot, this well-maintained single-story La Verne home offers 4 bedrooms, 2 bathrooms, and 1,765 square feet of living space on a generous 10,690 square foot lot. Originally built in 1978, the home has been thoughtfully updated over the past several years, including refreshed bathrooms and a recently updated kitchen with fresh paint and a stylish new backsplash. The large living room flows into the dining area, while a separate family room off the kitchen features a cozy wood and gas-burning fireplace. The spacious primary suite includes a private bathroom with a stand-up shower and a large sliding glass door that provides direct access and views to the beautifully landscaped backyard. Outside, you’ll find a covered patio, multiple fruit trees, and a private in-ground pool and spa, all enclosed by block walls for added privacy. There’s also plenty of storage space throughout the property. Inside, you’ll find wood-look tile flooring, fresh paint, updated door hardware, and high-efficiency dual-pane windows that fill the home with natural light. With a 3-car garage, top-rated schools, and easy access to shopping, dining, and the 210 freeway, this home offers comfort, convenience, and outdoor l
Contact an agent
Home facts
- Year built:1978
- Listing Id #:CRTR25172713
- Added:12 day(s) ago
- Updated:August 15, 2025 at 02:32 PM
Rooms and interior
- Bedrooms:4
- Total bathrooms:2
- Full bathrooms:2
- Living area:1,765 sq. ft.
Heating and cooling
- Cooling:Ceiling Fan(s), Central Air
- Heating:Central
Structure and exterior
- Year built:1978
- Building area:1,765 sq. ft.
- Lot area:0.25 Acres
Finances and disclosures
- Price:$1,050,000
- Price per sq. ft.:$594.9
New listings near 4530 Miller Street
- New
 $385,000Active1 beds 1 baths616 sq. ft.
$385,000Active1 beds 1 baths616 sq. ft.4545 Ramona Avenue #9, La Verne, CA 91750
MLS# CV25184113Listed by: R.R.I REAL ESTATE - New
 $1,349,900Active4 beds 3 baths2,579 sq. ft.
$1,349,900Active4 beds 3 baths2,579 sq. ft.2150 Iron Club Drive, La Verne, CA 91750
MLS# CRAR25183385Listed by: PINNACLE REAL ESTATE GROUP - New
 $385,000Active1 beds 1 baths616 sq. ft.
$385,000Active1 beds 1 baths616 sq. ft.4545 Ramona Avenue #9, La Verne, CA 91750
MLS# CRCV25184113Listed by: R.R.I REAL ESTATE - New
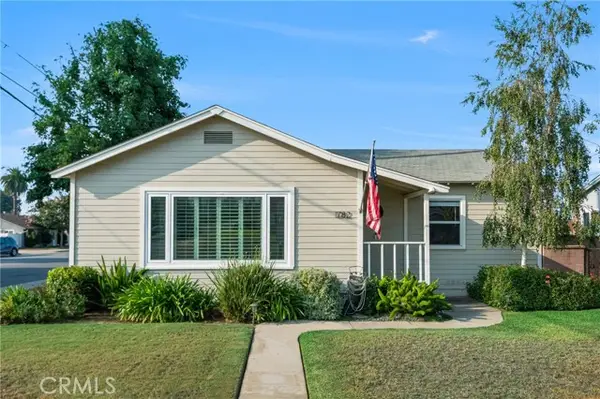 $898,000Active3 beds 2 baths1,604 sq. ft.
$898,000Active3 beds 2 baths1,604 sq. ft.1782 3rd Street, La Verne, CA 91750
MLS# CRWS25183775Listed by: ANTHONY VENTI REALTORS - New
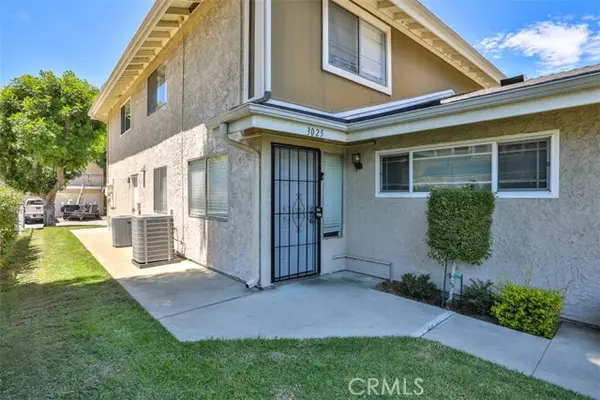 $449,900Active2 beds 1 baths833 sq. ft.
$449,900Active2 beds 1 baths833 sq. ft.3025 N White Avenue, La Verne, CA 91750
MLS# CRCV25182991Listed by: PHILLIP CASTRUITA, REALTOR - New
 $430,000Active2 beds 2 baths965 sq. ft.
$430,000Active2 beds 2 baths965 sq. ft.4565 Ramona Avenue #4, La Verne, CA 91750
MLS# CRCV25182496Listed by: RE/MAX INNOVATIONS - New
 $430,000Active2 beds 2 baths965 sq. ft.
$430,000Active2 beds 2 baths965 sq. ft.4565 Ramona Avenue #4, La Verne, CA 91750
MLS# CV25182496Listed by: RE/MAX INNOVATIONS - Open Fri, 3 to 5pmNew
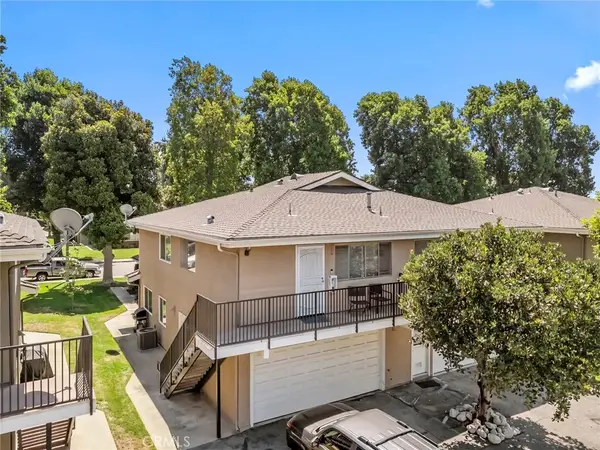 $442,444Active2 beds 1 baths771 sq. ft.
$442,444Active2 beds 1 baths771 sq. ft.3015 Knollwood Avenue, La Verne, CA 91750
MLS# CV25178554Listed by: HILL TOP REAL ESTATE - New
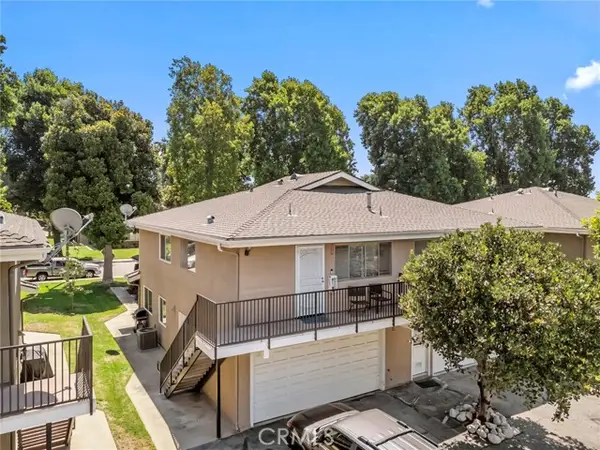 $442,444Active2 beds 1 baths771 sq. ft.
$442,444Active2 beds 1 baths771 sq. ft.3015 Knollwood Avenue, La Verne, CA 91750
MLS# CRCV25178554Listed by: HILL TOP REAL ESTATE - New
 $778,000Active3 beds 4 baths1,630 sq. ft.
$778,000Active3 beds 4 baths1,630 sq. ft.3788 Verdana Circle, La Verne, CA 91750
MLS# CRAR25179926Listed by: IRN REALTY

